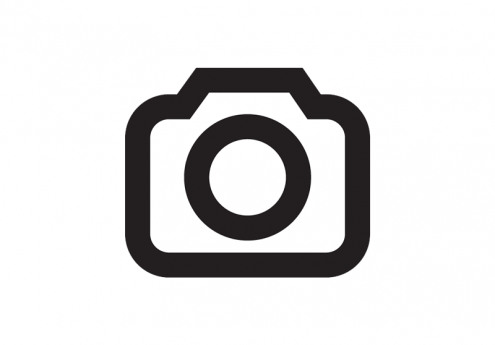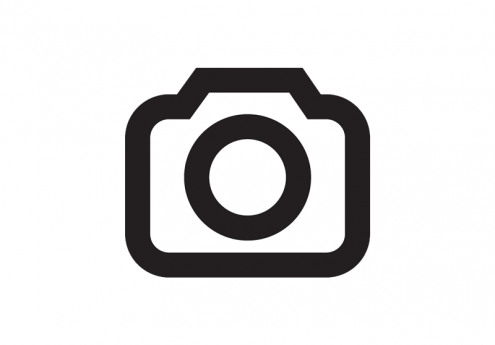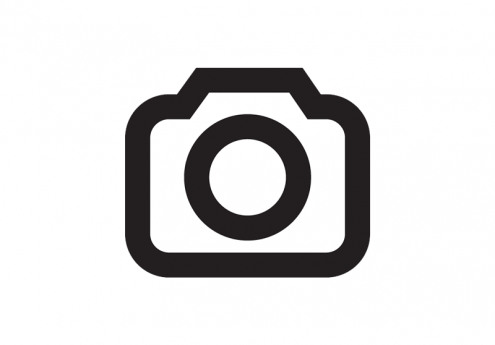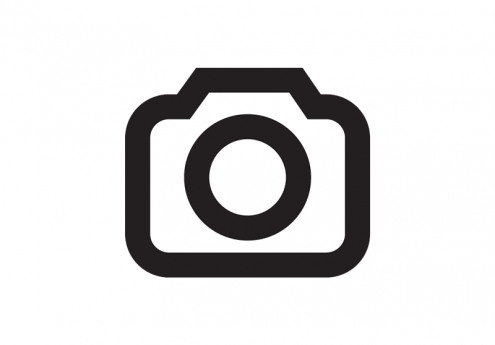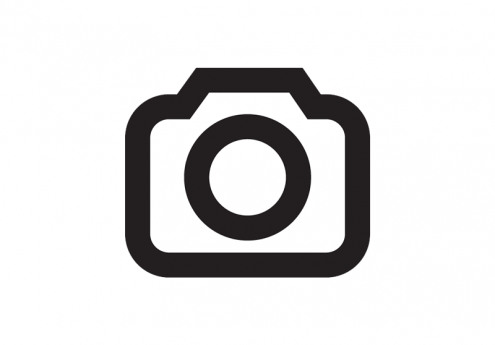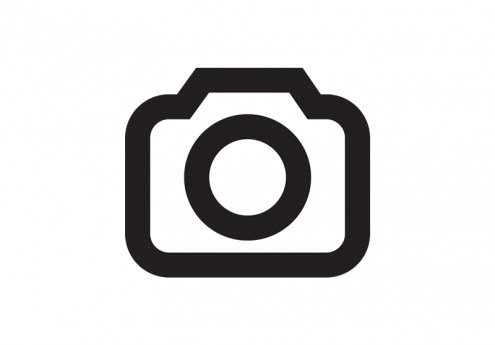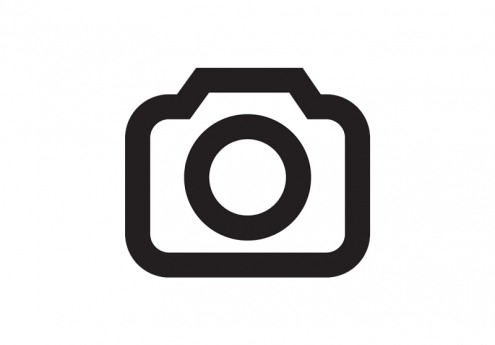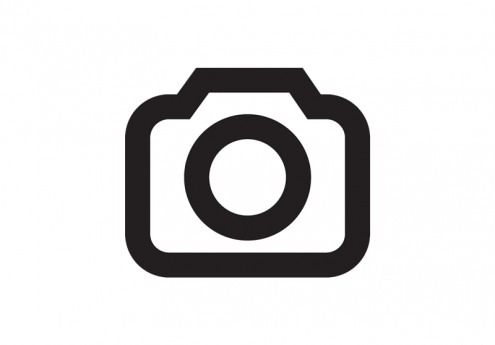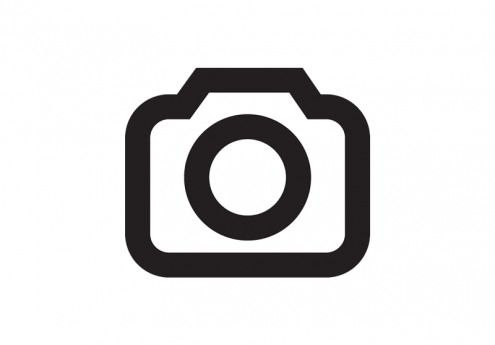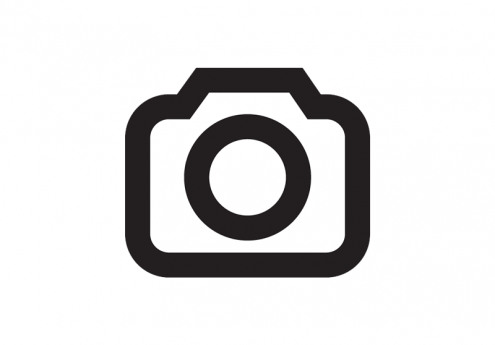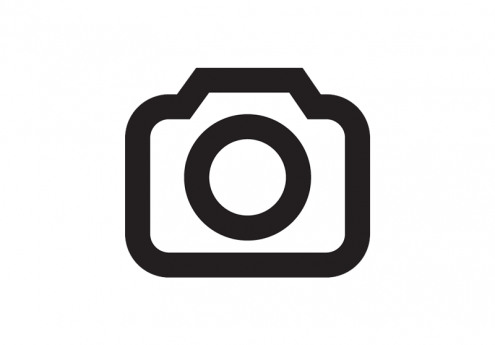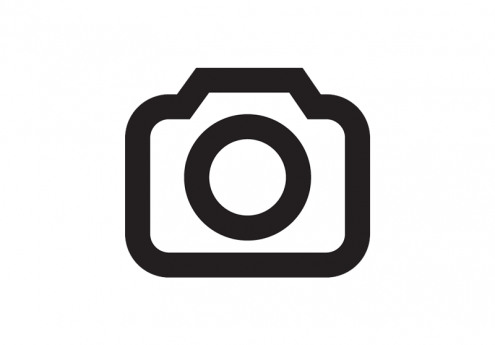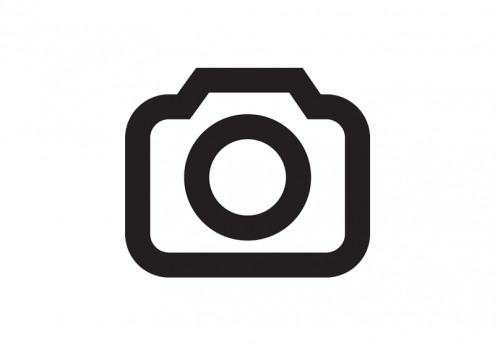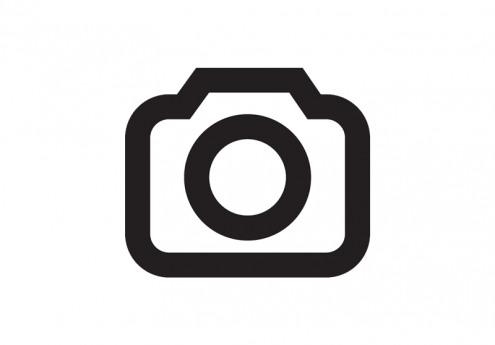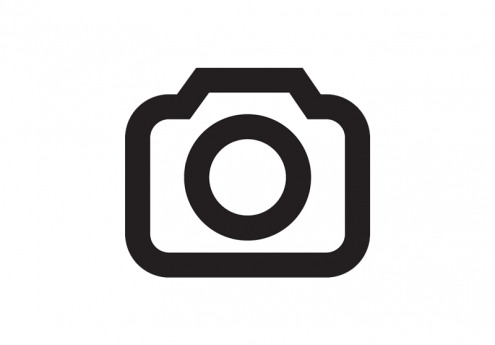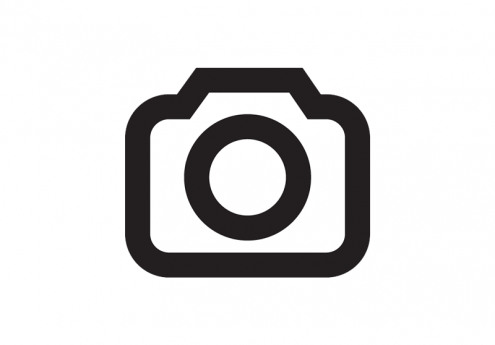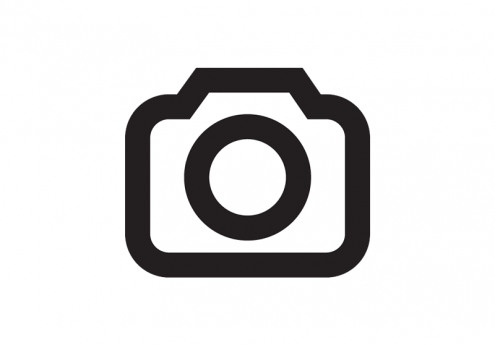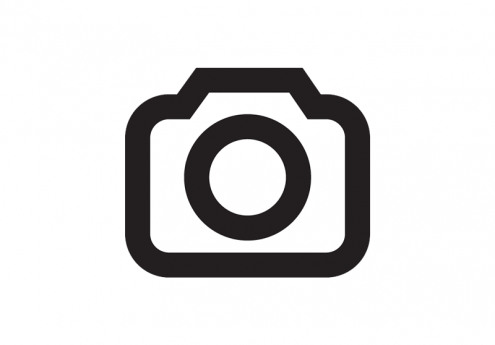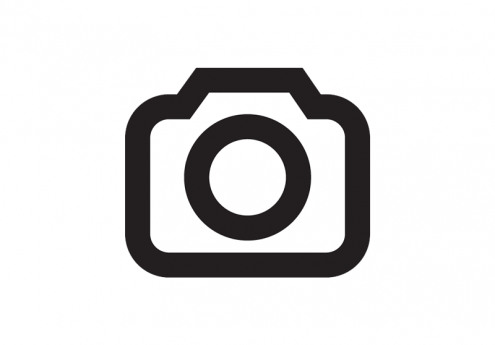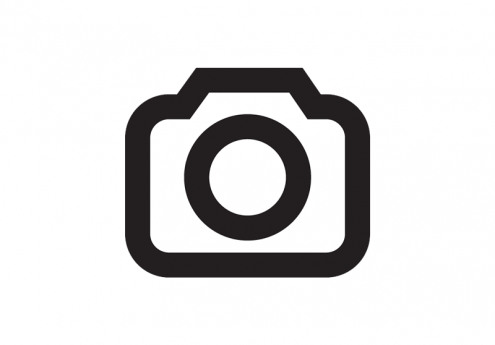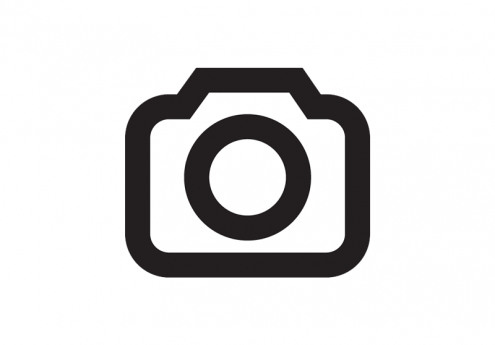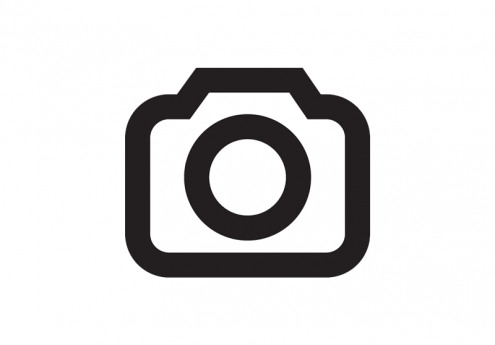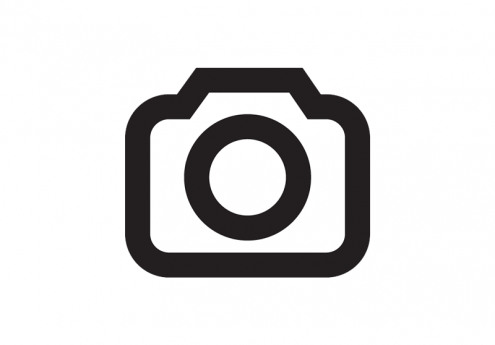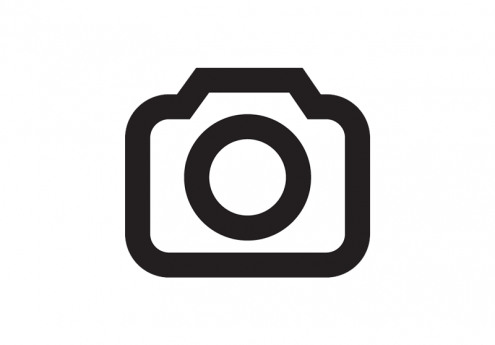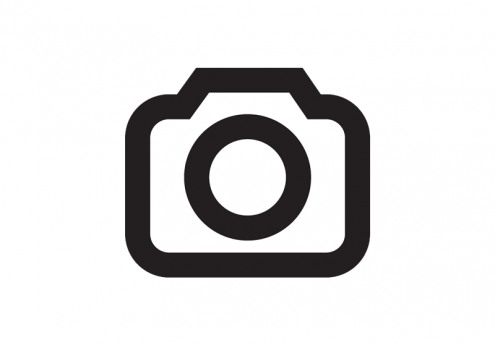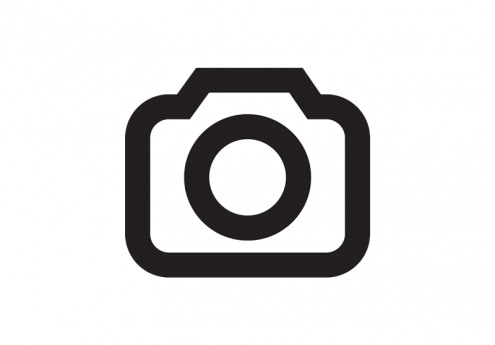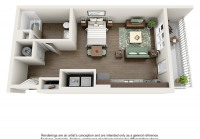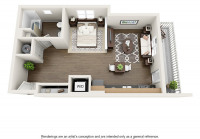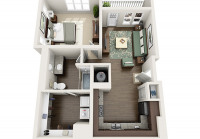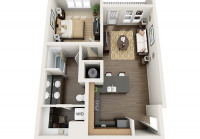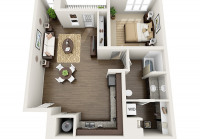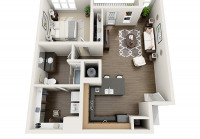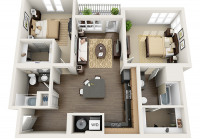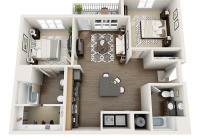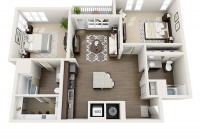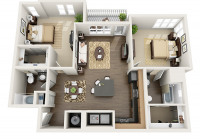Apex 5510 Apartments $1,224 - $1,995

Quick Facts
Description
Apex 5510, a brand new apartment community in Gunbarrel, offers apartments in Boulder, Colorado. It is the first community in Boulder to achieve LEED certification, a rating system that encourages improved environmental and human health performance. Here you'll find studio, one, and two bedroom apartment homes in North Boulder's Gunbarrel Business District. Our community is the perfect blend of inspired design and a healthy, sustainable lifestyle, of course, it's 100% smoke-free. Amenities include gourmet kitchens, soaring nine-foot ceilings, and deep soaking tubs with white subway tiled walls. Most importantly, you'll be well within walking distance of some of Boulder's premier companies, including Qualcomm, Spectra, Crispin Porter, and Medtronic. In fact, more people walk to work in Boulder than any other city of our size. With downtown Boulder, Pearl Street Mall, and 60 parks just five miles away, Apex 5510 Apartments in Boulder will remind you every day that this is where y...
Contact Details
| Monday | Not Specified |
| Tuesday | Not Specified |
| Wednesday | Not Specified |
| Thursday | Not Specified |
| Friday | Not Specified |
| Saturday | Not Specified |
| Sunday | Not Specified |
Pet Details
Pet Policy
Breed restrictions apply
Nearby Universities
Neighborhood
This property is located in the neighborhood Gunbarrel, Boulder, CO
Amenities
100% Smoke Free Community
1600 Square Foot State-of-the-Art Fitness Center
Year-Round Sparkling Pool and Hot Tub
Paw Spa- Indoor Dog Washing Station
Off Leash Bark Park
Apex Lounge w/ Billiards & Sports Media Room
24-Hour Business Center
Exclusive Espresso Bar
Outdoor Lounge w/ Grilling Station and Fireplace
Electric Car Charging Stations
Walking Distance to Breweries and Wineries
Convenient Bike Storage
Access to Hiking Trails and Cottonwood Bike Path
Walking Distance from Restaurants & Coffee Houses
Minutes from Boulder Reservoir
Beautiful Community Garden
Storage Units for All Your Boulder Gear
Private Garages and Carports Available
1000 Square Foot of Retail Space On-Site
Within Award-Winning Boulder Valley School Dist...
Regularly Scheduled Resident Socials and Events
Guest Suite Available
Floorplans
Availability
Details
Amenities
Gourmet Kitchens
Black Appliances
Refrigerator with Water Filter & Ice Machine
Built-In Microwave Oven
Custom Cabinetry w/ Two Designer Color Schemes
Granite Countertops
Oversized, Granite Kitchen Islands
Private Balcony or Patio
Private Fenced-In Yards
Walk-In Closets
Nine to Ten Foot Ceilings
Overhead Lighting
Wood-Style Flooring
Classy Pendent Lighting
Oversized 8' Windows with Front Range Views
Deep Soaking Tubs with White Subway Tiled Walls
Dual Bathroom Vanity
USB Outlets Installed Throughout the Home
Lease Options
Availability
Details
Amenities
Gourmet Kitchens
Black Appliances
Refrigerator with Water Filter & Ice Machine
Built-In Microwave Oven
Custom Cabinetry w/ Two Designer Color Schemes
Granite Countertops
Oversized, Granite Kitchen Islands
Private Balcony or Patio
Private Fenced-In Yards
Walk-In Closets
Nine to Ten Foot Ceilings
Overhead Lighting
Wood-Style Flooring
Classy Pendent Lighting
Oversized 8' Windows with Front Range Views
Deep Soaking Tubs with White Subway Tiled Walls
Dual Bathroom Vanity
USB Outlets Installed Throughout the Home
Lease Options
Availability
Details
Amenities
Gourmet Kitchens
Black Appliances
Refrigerator with Water Filter & Ice Machine
Built-In Microwave Oven
Custom Cabinetry w/ Two Designer Color Schemes
Granite Countertops
Oversized, Granite Kitchen Islands
Private Balcony or Patio
Private Fenced-In Yards
Walk-In Closets
Nine to Ten Foot Ceilings
Overhead Lighting
Wood-Style Flooring
Classy Pendent Lighting
Oversized 8' Windows with Front Range Views
Deep Soaking Tubs with White Subway Tiled Walls
Dual Bathroom Vanity
USB Outlets Installed Throughout the Home
Lease Options
Availability
Details
Amenities
Gourmet Kitchens
Black Appliances
Refrigerator with Water Filter & Ice Machine
Built-In Microwave Oven
Custom Cabinetry w/ Two Designer Color Schemes
Granite Countertops
Oversized, Granite Kitchen Islands
Private Balcony or Patio
Private Fenced-In Yards
Walk-In Closets
Nine to Ten Foot Ceilings
Overhead Lighting
Wood-Style Flooring
Classy Pendent Lighting
Oversized 8' Windows with Front Range Views
Deep Soaking Tubs with White Subway Tiled Walls
Dual Bathroom Vanity
USB Outlets Installed Throughout the Home
Lease Options
Availability
Details
Amenities
Gourmet Kitchens
Black Appliances
Refrigerator with Water Filter & Ice Machine
Built-In Microwave Oven
Custom Cabinetry w/ Two Designer Color Schemes
Granite Countertops
Oversized, Granite Kitchen Islands
Private Balcony or Patio
Private Fenced-In Yards
Walk-In Closets
Nine to Ten Foot Ceilings
Overhead Lighting
Wood-Style Flooring
Classy Pendent Lighting
Oversized 8' Windows with Front Range Views
Deep Soaking Tubs with White Subway Tiled Walls
Dual Bathroom Vanity
USB Outlets Installed Throughout the Home
Lease Options
Availability
Details
Amenities
Gourmet Kitchens
Black Appliances
Refrigerator with Water Filter & Ice Machine
Built-In Microwave Oven
Custom Cabinetry w/ Two Designer Color Schemes
Granite Countertops
Oversized, Granite Kitchen Islands
Private Balcony or Patio
Private Fenced-In Yards
Walk-In Closets
Nine to Ten Foot Ceilings
Overhead Lighting
Wood-Style Flooring
Classy Pendent Lighting
Oversized 8' Windows with Front Range Views
Deep Soaking Tubs with White Subway Tiled Walls
Dual Bathroom Vanity
USB Outlets Installed Throughout the Home
Lease Options
Availability
Details
Amenities
Gourmet Kitchens
Black Appliances
Refrigerator with Water Filter & Ice Machine
Built-In Microwave Oven
Custom Cabinetry w/ Two Designer Color Schemes
Granite Countertops
Oversized, Granite Kitchen Islands
Private Balcony or Patio
Private Fenced-In Yards
Walk-In Closets
Nine to Ten Foot Ceilings
Overhead Lighting
Wood-Style Flooring
Classy Pendent Lighting
Oversized 8' Windows with Front Range Views
Deep Soaking Tubs with White Subway Tiled Walls
Dual Bathroom Vanity
USB Outlets Installed Throughout the Home
Lease Options
Availability
Details
Amenities
Gourmet Kitchens
Black Appliances
Refrigerator with Water Filter & Ice Machine
Built-In Microwave Oven
Custom Cabinetry w/ Two Designer Color Schemes
Granite Countertops
Oversized, Granite Kitchen Islands
Private Balcony or Patio
Private Fenced-In Yards
Walk-In Closets
Nine to Ten Foot Ceilings
Overhead Lighting
Wood-Style Flooring
Classy Pendent Lighting
Oversized 8' Windows with Front Range Views
Deep Soaking Tubs with White Subway Tiled Walls
Dual Bathroom Vanity
USB Outlets Installed Throughout the Home
Lease Options
Availability
Details
Amenities
Gourmet Kitchens
Black Appliances
Refrigerator with Water Filter & Ice Machine
Built-In Microwave Oven
Custom Cabinetry w/ Two Designer Color Schemes
Granite Countertops
Oversized, Granite Kitchen Islands
Private Balcony or Patio
Private Fenced-In Yards
Walk-In Closets
Nine to Ten Foot Ceilings
Overhead Lighting
Wood-Style Flooring
Classy Pendent Lighting
Oversized 8' Windows with Front Range Views
Deep Soaking Tubs with White Subway Tiled Walls
Dual Bathroom Vanity
USB Outlets Installed Throughout the Home
Lease Options
Availability
Details
Amenities
Gourmet Kitchens
Black Appliances
Refrigerator with Water Filter & Ice Machine
Built-In Microwave Oven
Custom Cabinetry w/ Two Designer Color Schemes
Granite Countertops
Oversized, Granite Kitchen Islands
Private Balcony or Patio
Private Fenced-In Yards
Walk-In Closets
Nine to Ten Foot Ceilings
Overhead Lighting
Wood-Style Flooring
Classy Pendent Lighting
Oversized 8' Windows with Front Range Views
Deep Soaking Tubs with White Subway Tiled Walls
Dual Bathroom Vanity
USB Outlets Installed Throughout the Home
Lease Options
Availability
Details
Amenities
Gourmet Kitchens
Black Appliances
Refrigerator with Water Filter & Ice Machine
Built-In Microwave Oven
Custom Cabinetry w/ Two Designer Color Schemes
Granite Countertops
Oversized, Granite Kitchen Islands
Private Balcony or Patio
Private Fenced-In Yards
Walk-In Closets
Nine to Ten Foot Ceilings
Overhead Lighting
Wood-Style Flooring
Classy Pendent Lighting
Oversized 8' Windows with Front Range Views
Deep Soaking Tubs with White Subway Tiled Walls
Dual Bathroom Vanity
USB Outlets Installed Throughout the Home
