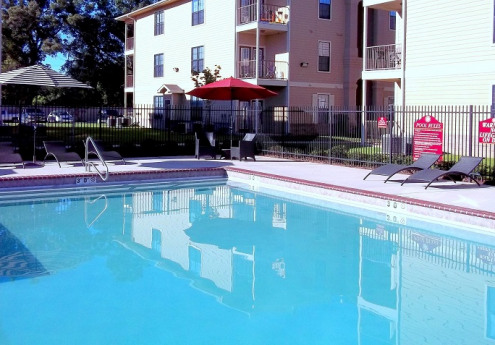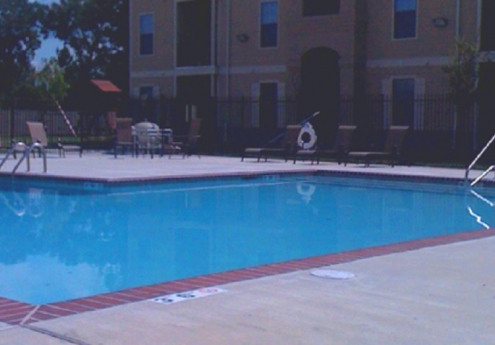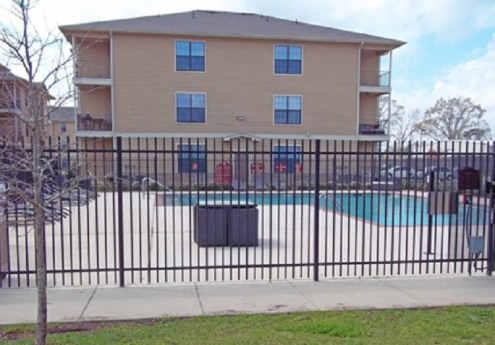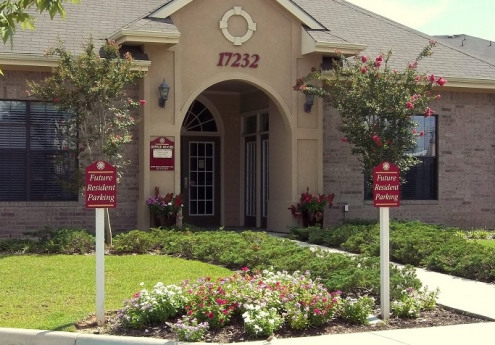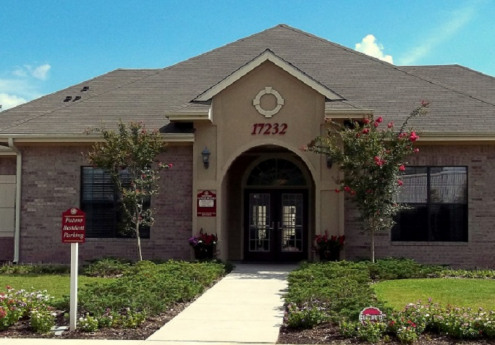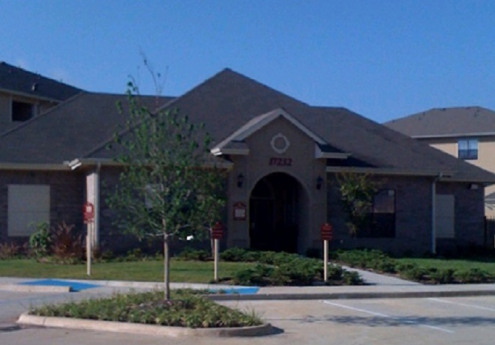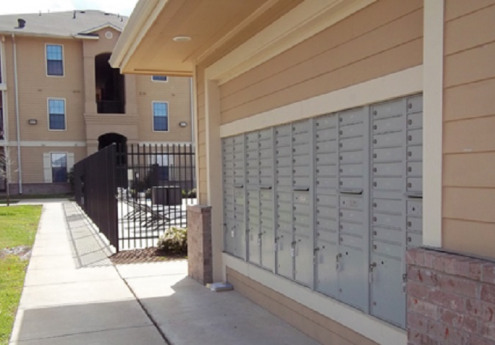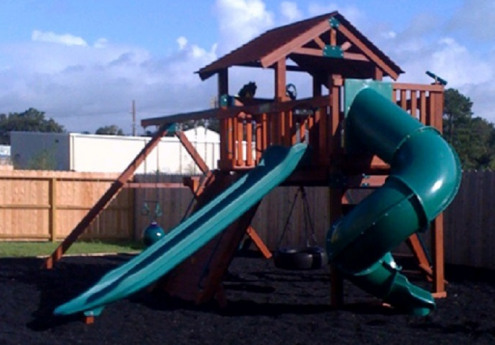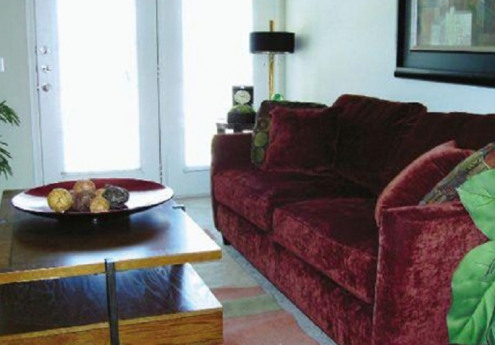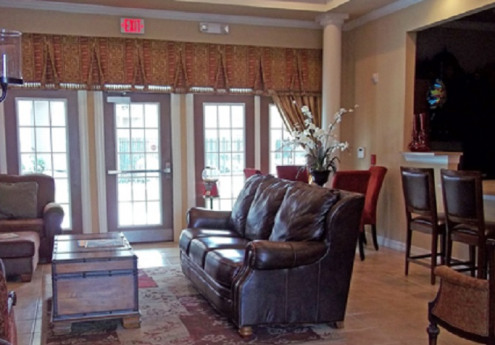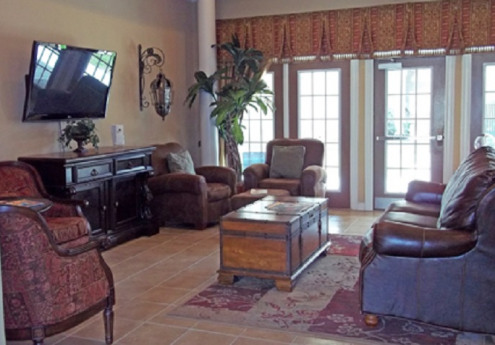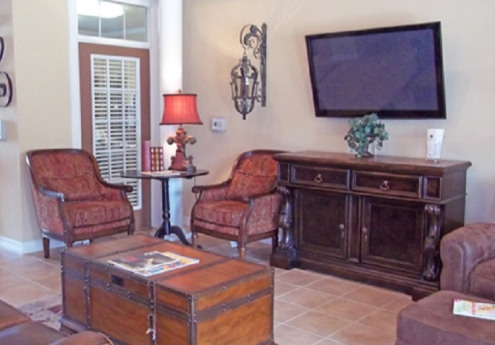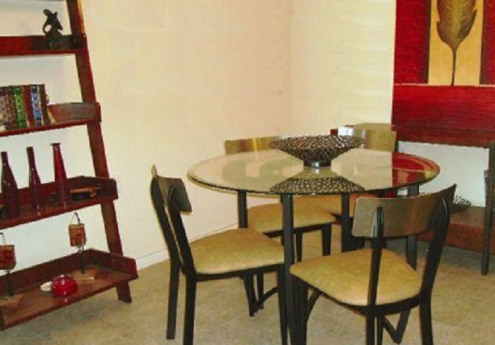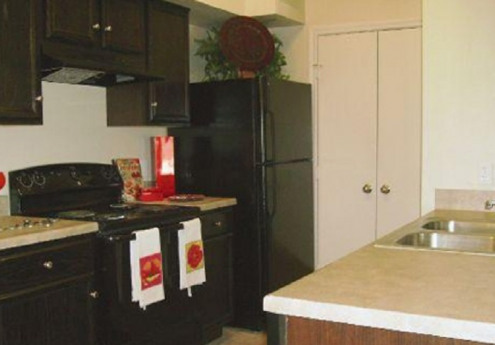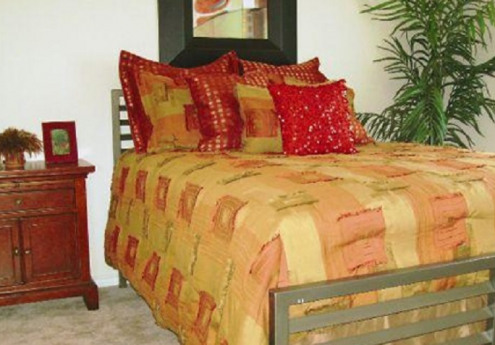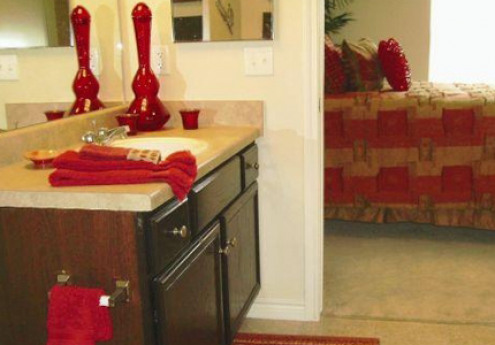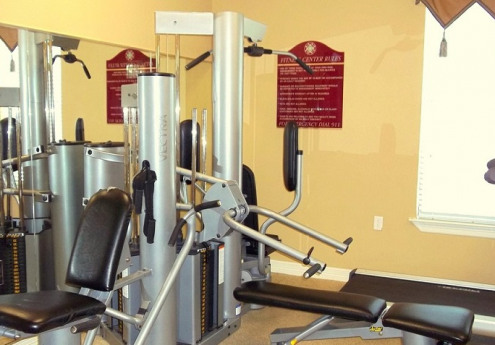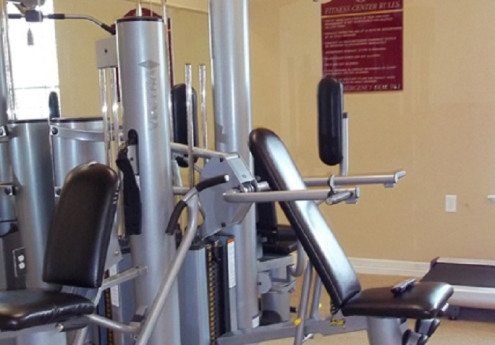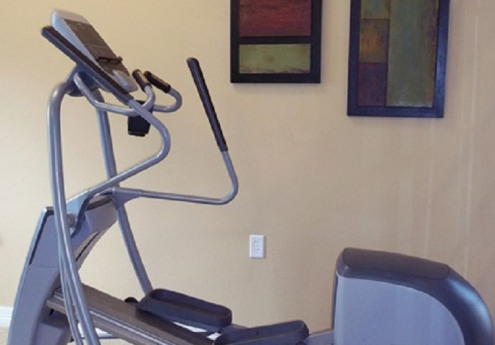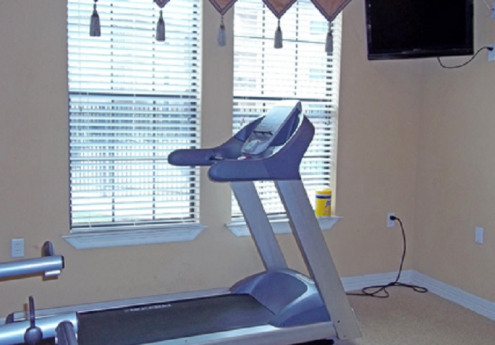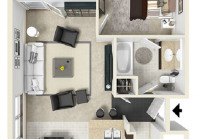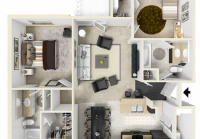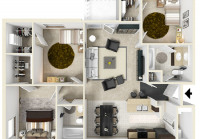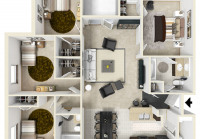Reserve at Jefferson Crossing $708 - $1,092

Quick Facts
Description
Discover Baton Rouge's most impressive apartment community at The Reserve at Jefferson Crossing Apartments. With a selection of well-appointed one, two, three, and four bedroom floor plans, our community appeals to those from all walks of life. Designed for even the most discerning resident, individual apartments include expansive walk-in closets, an all-black appliance package, and dark cherry wood cabinetry with brushed nickel hardware. Our lavish community amenities mimic those of a resort-style retreat. Residents can indulge in our sparkling swimming pool, well-equipped fitness center, and elegant club room. Conveniently located, we are moments away from top-notch dining, shopping, and entertainment venues. Schedule an appointment with one of our leasing agents, and experience the next level of sophisticated apartment living at The Reserve at Jefferson Crossing Apartments.
Contact Details
| Monday | Not Specified |
| Tuesday | Not Specified |
| Wednesday | Not Specified |
| Thursday | Not Specified |
| Friday | Not Specified |
| Saturday | Not Specified |
| Sunday | Not Specified |
Pet Details
Pet Policy
Breed restrictions apply
Amenities
Executive Business Center
Sparkling Swimming Pool
Fun-Filled Playground
Resident Clubroom
Convenient Fitness Center
Maintenance-Free Lifestyle
Central Location
Lush Landscaping
Effortless Parking
Professional Management
Fees
| Pet Deposit | $400.00 |
Floorplans
Availability
Details
Amenities
GE Black Kitchen Appliance Package
Dark Cherry Wood Cabinetry
Brush Nickel Hardware
Expansive Walk-In Closets
Washer and Dryer Connections
Convenient Ceiling Fans
Fees
| Deposit | $350.00 |
Lease Options
Availability
Details
Amenities
GE Black Kitchen Appliance Package
Dark Cherry Wood Cabinetry
Brush Nickel Hardware
Expansive Walk-In Closets
Washer and Dryer Connections
Convenient Ceiling Fans
Fees
| Deposit | $400.00 |
Lease Options
Availability
Details
Amenities
GE Black Kitchen Appliance Package
Dark Cherry Wood Cabinetry
Brush Nickel Hardware
Expansive Walk-In Closets
Washer and Dryer Connections
Convenient Ceiling Fans
Fees
| Deposit | $450.00 |
Lease Options
Availability
Details
Amenities
GE Black Kitchen Appliance Package
Dark Cherry Wood Cabinetry
Brush Nickel Hardware
Expansive Walk-In Closets
Washer and Dryer Connections
Convenient Ceiling Fans
Fees
| Deposit | $500.00 |




