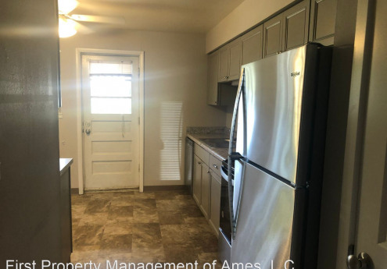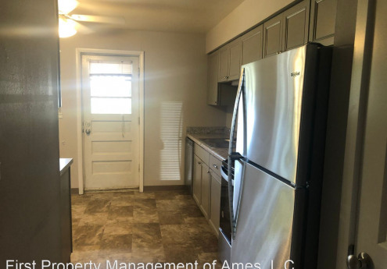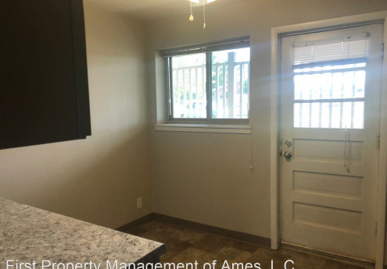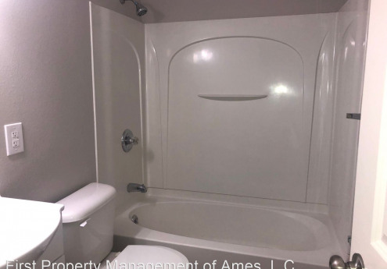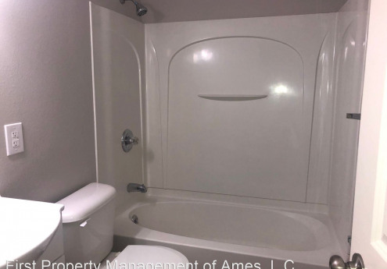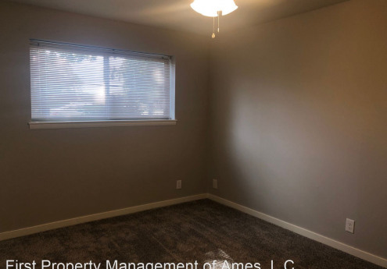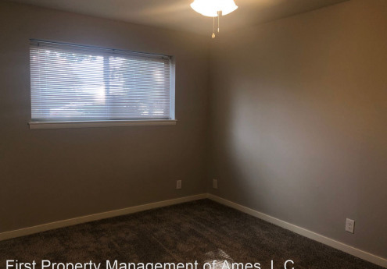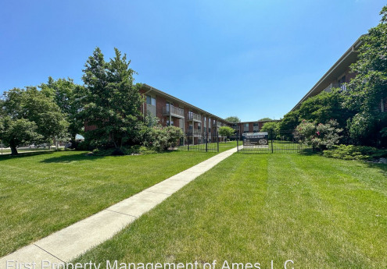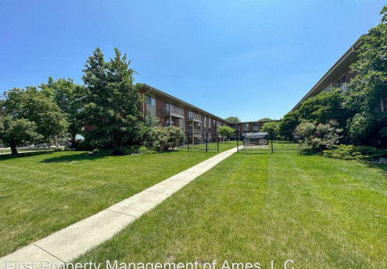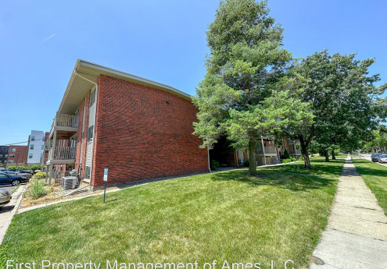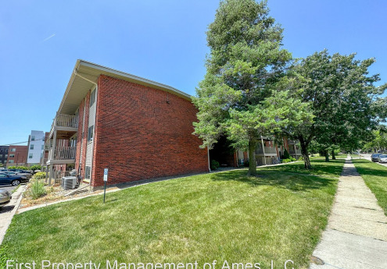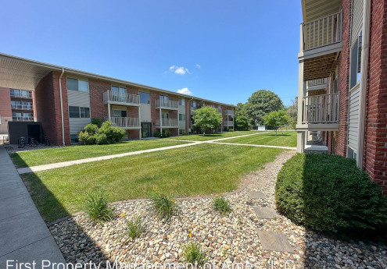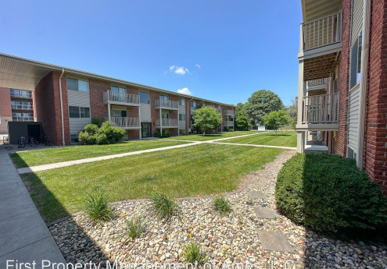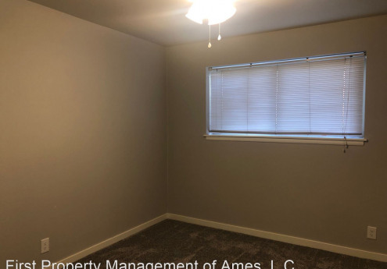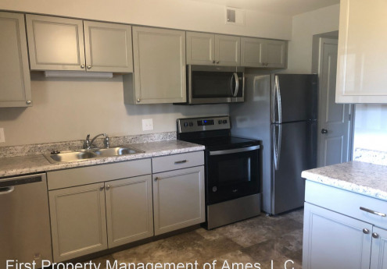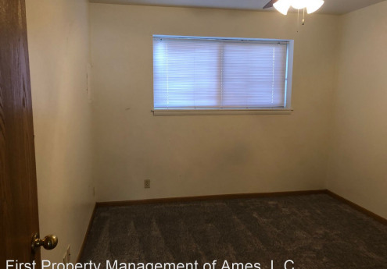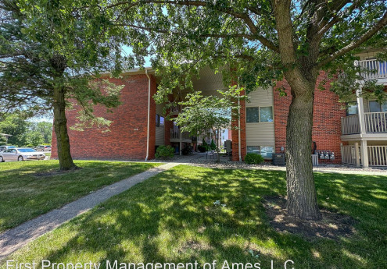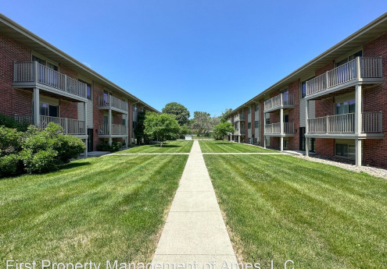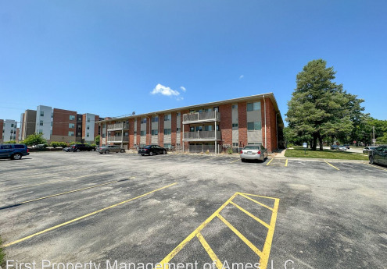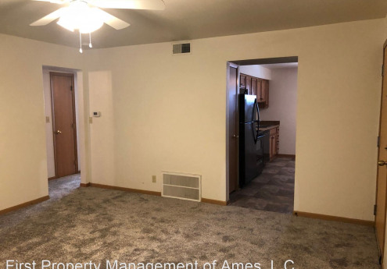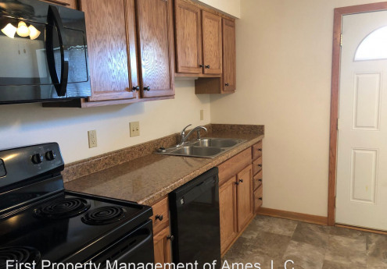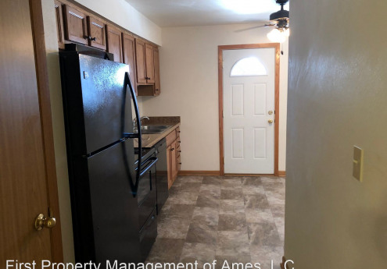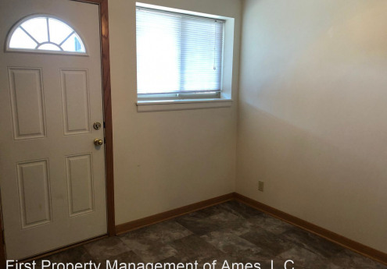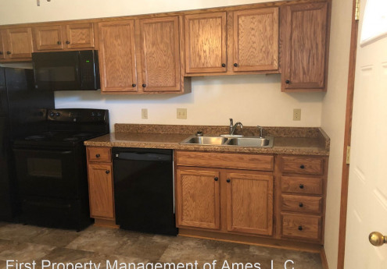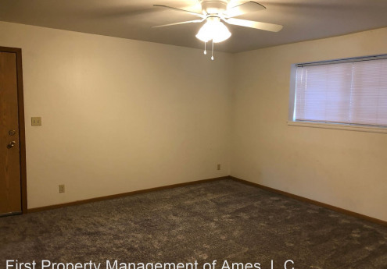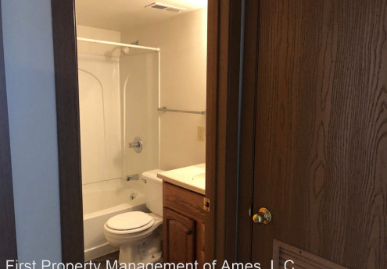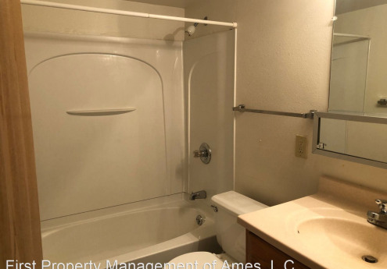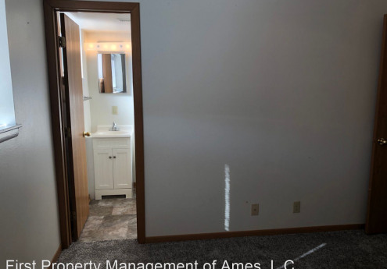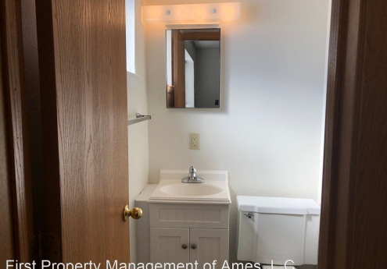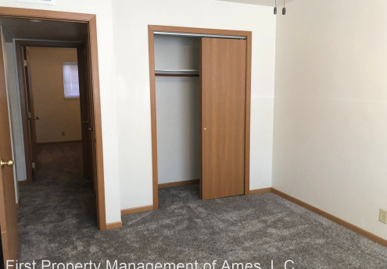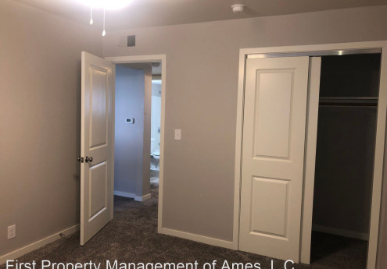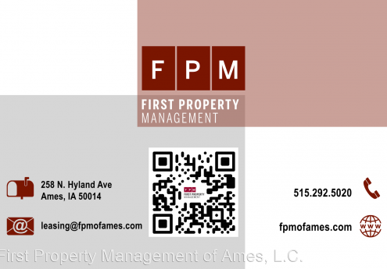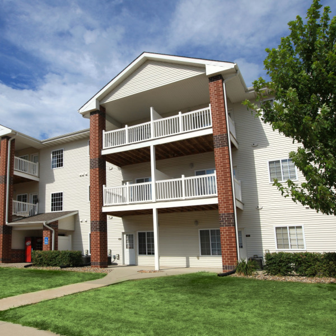1108 S. 4th St $810

Quick Facts
Description
1108 S 4th Street: Maplewood - 2 Bed/ 1.5 Bath - Spacious 2 bedroom, 1.5 bathroom apartments located near the Lincoln Center Hy-Vee, Jo Ann’s Fabrics, Hobby Lobby, and many other shops! Jack Trice Stadium is just a few short blocks away, which makes this the perfect location for game days. The Ames’ historical district and Main Street are less than a mile away, featuring local shops and restaurants of all types. 3 Blue bus route is right outside of the building, with multiple other bus stops located nearby.
This floor plan has 820 square feet of living space, and extra large bedrooms. Lower-level units have both a front and back door, while upper units have two balcony spaces. A beautiful courtyard area gives park-like views to the area. Kitchens are equipped with a range, dishwasher, refrigerator, and garbage disposal. One bedroom has an attached half-bathroom.
Tenants pay for electricity and gas. Landlord pays for 1 gig ICS internet, water and sewer, garbage pick-up, lawn and snow care. Tenants must provide a wifi router, if desired. Tenants receive 1 parking permit for the attached parking lot. The apartments are split up into groups of 6, with a coin-operated washer and dryer in each section. Mailboxes are within each section of the property, with an on-site P.O. box for larger mail.
No Pets Allowed
(RLNE3886279)
Contact Details
Pet Details
Nearby Universities
Amenities
Floorplans
Description
1108 S 4th Street: Maplewood - 2 Bed/ 1.5 Bath - Spacious 2 bedroom, 1.5 bathroom apartments located near the Lincoln Center Hy-Vee, Jo Ann’s Fabrics, Hobby Lobby, and many other shops! Jack Trice Stadium is just a few short blocks away, which makes this the perfect location for game days. The Ames’ historical district and Main Street are less than a mile away, featuring local shops and restaurants of all types. 3 Blue bus route is right outside of the building, with multiple other bus stops located nearby.
This floor plan has 820 square feet of living space, and extra large bedrooms. Lower-level units have both a front and back door, while upper units have two balcony spaces. A beautiful courtyard area gives park-like views to the area. Kitchens are equipped with a range, dishwasher, refrigerator, and garbage disposal. One bedroom has an attached half-bathroom.
Tenants pay for electricity and gas. Landlord pays for 1 gig ICS internet, water and sewer, garbage pick-up, lawn and snow care. Tenants must provide a wifi router, if desired. Tenants receive 1 parking permit for the attached parking lot. The apartments are split up into groups of 6, with a coin-operated washer and dryer in each section. Mailboxes are within each section of the property, with an on-site P.O. box for larger mail.
Availability
Aug 1, 2024
Details
Fees
| Deposit | $700.00 |

