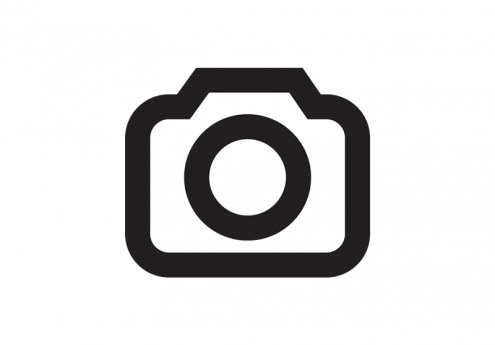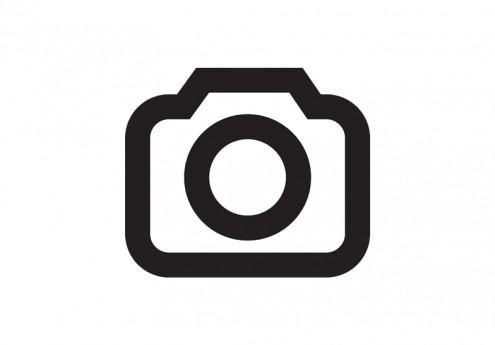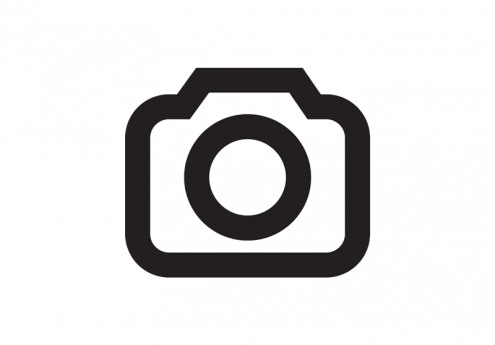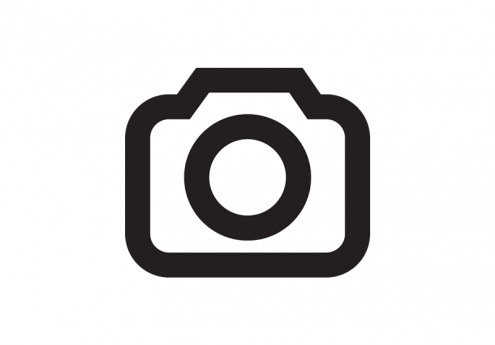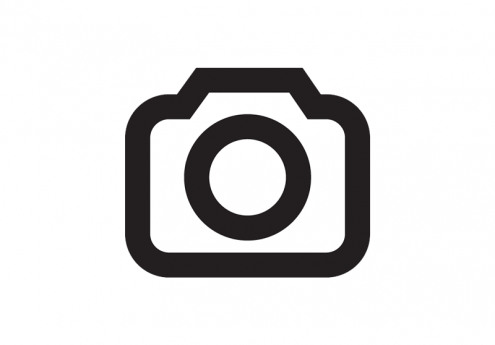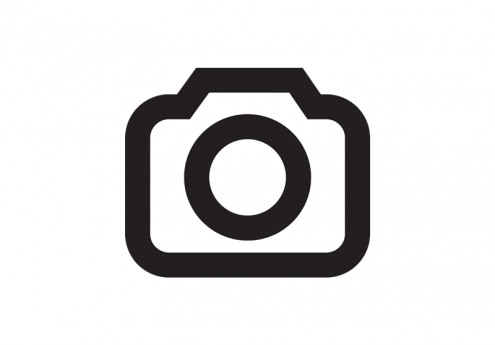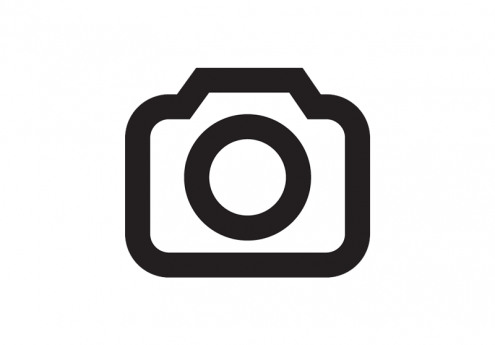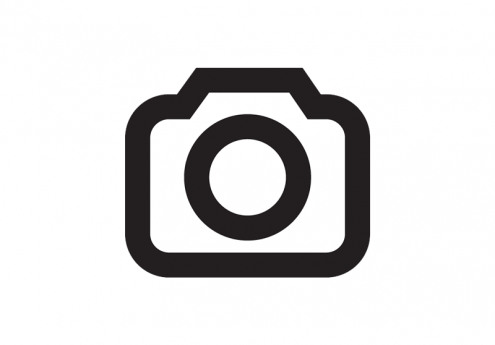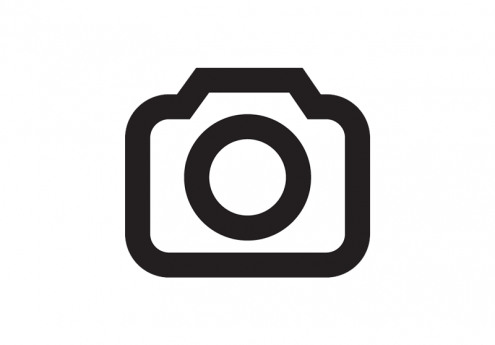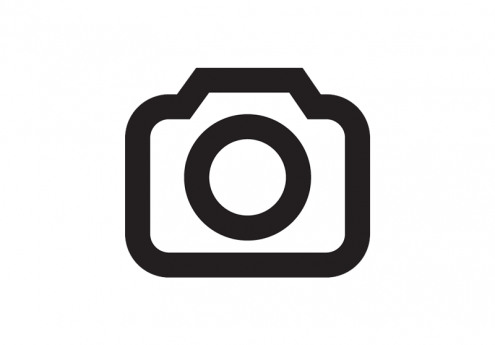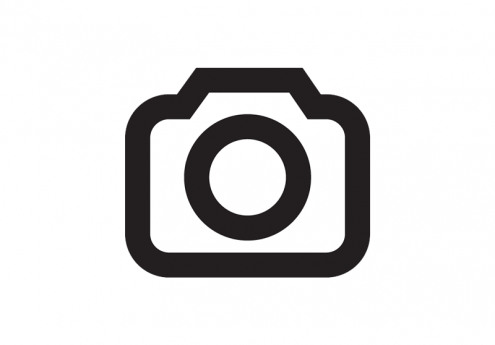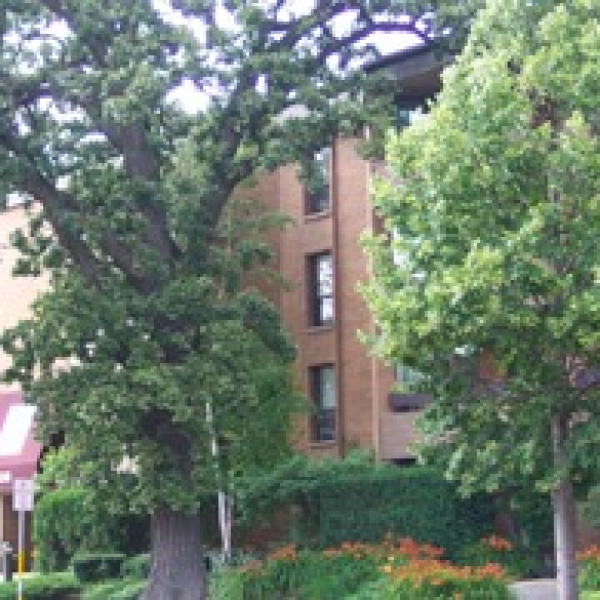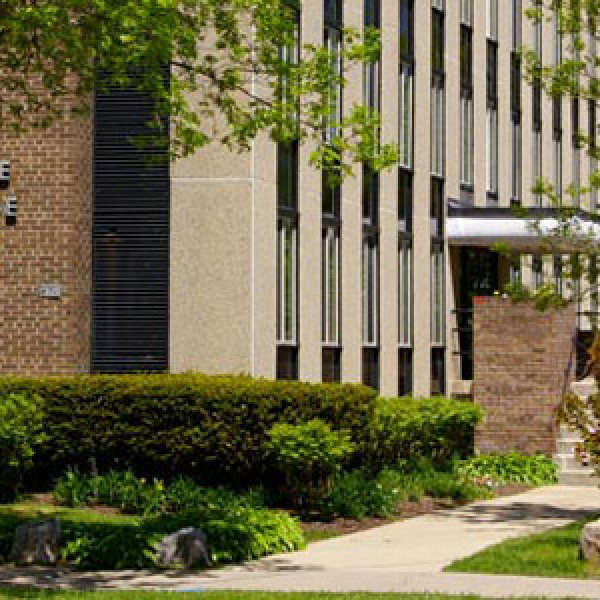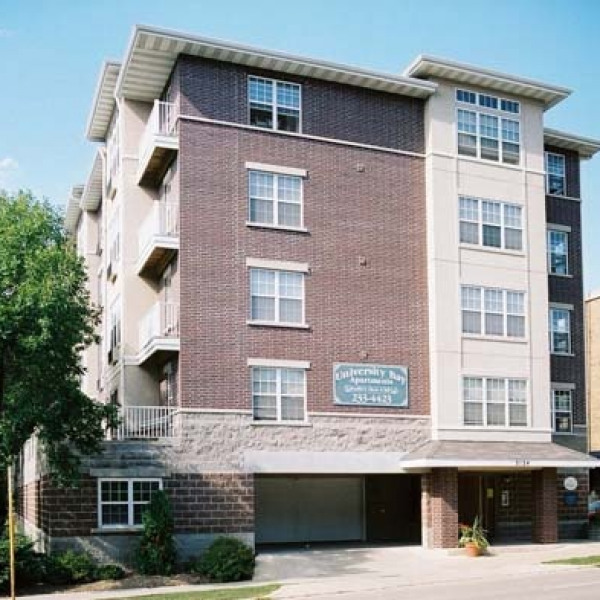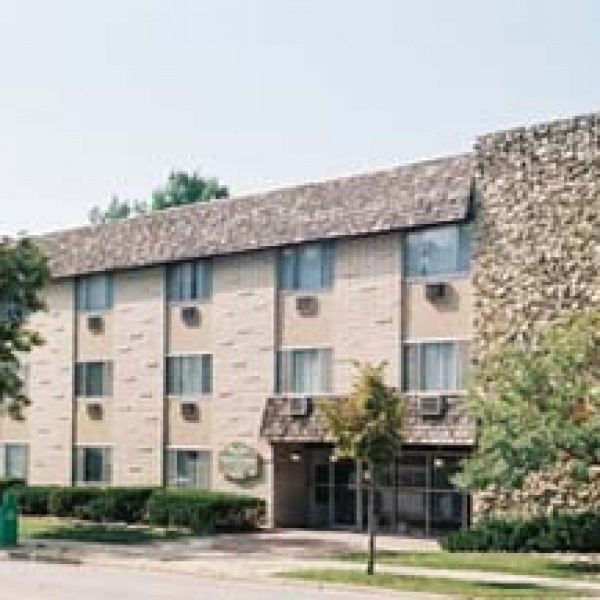2025 University Ave $3,495

Quick Facts
Description
Amazing 5 Bedroom 2.5 Bath Home w/ 300sqft Master and Semi-Private Apartment in Lower Level!!!! - MUST SEE! Spacious 5 bedroom, 2.5 bath home near the School of Engineering, The Art Institute, and only blocks from Camp Randall – with a bus stop about 25 feet from the front door! The house has beautiful original hardwood, which includes the floors! There is a beautiful stone fireplace, that is decorative only. The main level includes an updated kitchen with breakfast bar, ½ bath, and 2 living rooms. There is a good size coat closet on the main floor as well. Lower level has an additional kitchen, living space, full bath and bedroom! Upper level includes a HUGE 300 sq. ft. master bedroom with 2 walk-in closets, outside balcony,. The remaining 2 bedrooms are on the upper level, including another full bath plus linen closet. The lower level also has the laundry. There is a nice deck off the back of the house as well. Detached garage, with plenty of storage for bikes and a vehicle, along with additional outside parking for 3 vehicles – included! The house does have central A/C! Tenant is responsible for all utilities.
No Pets Allowed
(RLNE4529923)
Contact Details
Pet Details
Amenities
Floorplans
Description
Amazing 5 Bedroom 2.5 Bath Home w/ 300sqft Master and Semi-Private Apartment in Lower Level!!!! - MUST SEE! Spacious 5 bedroom, 2.5 bath home near the School of Engineering, The Art Institute, and only blocks from Camp Randall – with a bus stop about 25 feet from the front door! The house has beautiful original hardwood, which includes the floors! There is a beautiful stone fireplace, that is decorative only. The main level includes an updated kitchen with breakfast bar, ½ bath, and 2 living rooms. There is a good size coat closet on the main floor as well. Lower level has an additional kitchen, living space, full bath and bedroom! Upper level includes a HUGE 300 sq. ft. master bedroom with 2 walk-in closets, outside balcony,. The remaining 2 bedrooms are on the upper level, including another full bath plus linen closet. The lower level also has the laundry. There is a nice deck off the back of the house as well. Detached garage, with plenty of storage for bikes and a vehicle, along with additional outside parking for 3 vehicles – included! The house does have central A/C! Tenant is responsible for all utilities.
Availability
Now
Details
Fees
| Deposit | $3495.00 |
