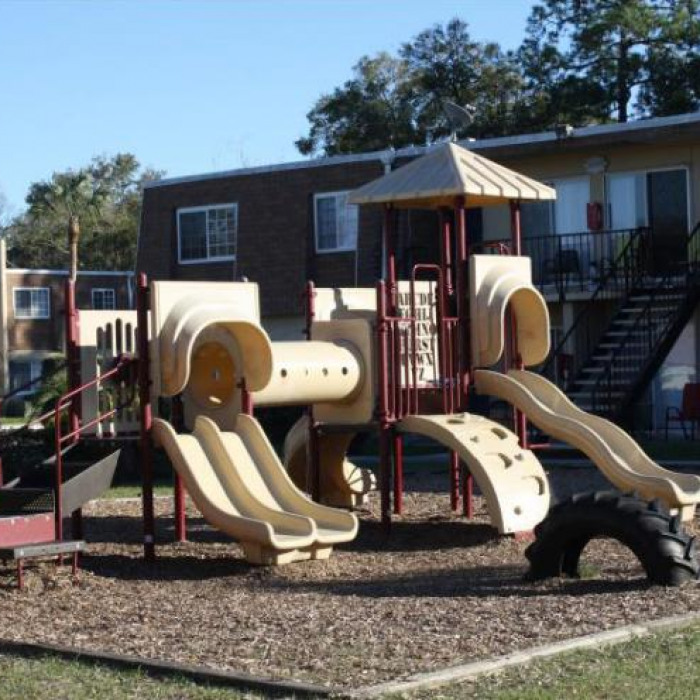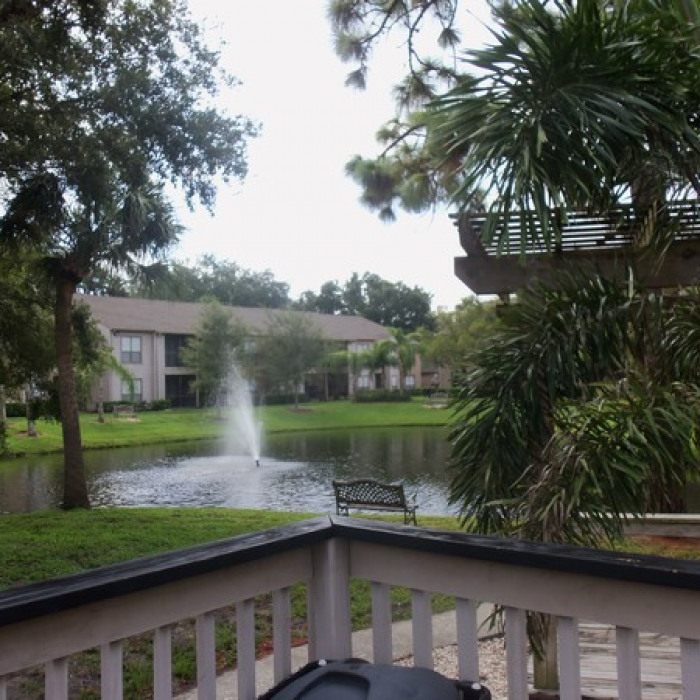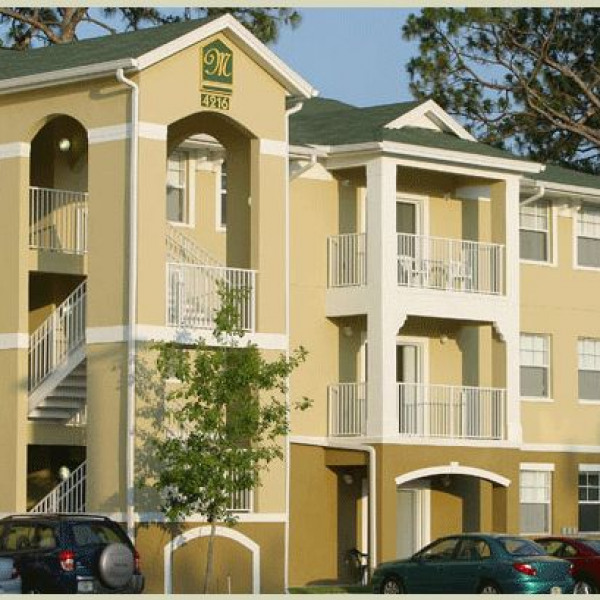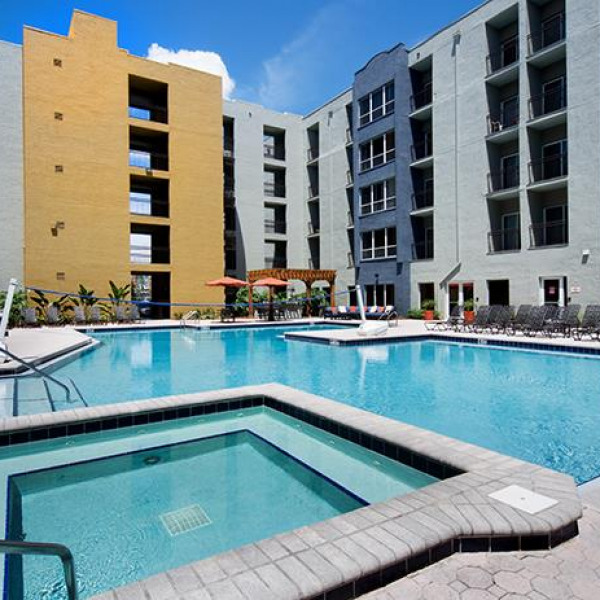13721 Lazy Oak Dr. $2,475

Quick Facts
Description
3 bedroom 2 bath furnished & remodeled home near USF - Fabulous, FULLY FURNISHED, 3 bedroom, 2 bath, 2 car garage home in small private community near USF. Home was remodeled with new kitchen and baths and tile flooring throughout. Kitchen has been upgraded with stainless steel appliances, cherry cabinets, quartz counters, recessed lighting, skylight, large breakfast bar and large open prep area. There are vaulted ceilings and crown molding in the living room and the dining room has lots of windows overlooking the private, screened atrium. Master bedroom features vaulted ceilings with crown molding, large walk in closet and slider to fenced in courtyard area which has pavers. The master bath has quartz counters, cherry cabinets, 2 sinks and remodeled shower with rain type shower head and frameless glass enclosure. Hall bathroom was also updated. There is a walk in closet in bedroom 2. Washer and dryer included. Low maintenance yard maintained by owner. Sorry no pets. Community pool. Ice maker not warranted. Tenant(s) to maintain liability insurance coverage throughout tenancy. Rent includes $30 Resident Benefit Package.
No Pets Allowed
(RLNE4770730)
Contact Details
Pet Details
Neighborhood
This property is located in the neighborhood Tampa Palms, Tampa, FL
Floorplans
Description
3 bedroom 2 bath furnished & remodeled home near USF - Fabulous, FULLY FURNISHED, 3 bedroom, 2 bath, 2 car garage home in small private community near USF. Home was remodeled with new kitchen and baths and tile flooring throughout. Kitchen has been upgraded with stainless steel appliances, cherry cabinets, quartz counters, recessed lighting, skylight, large breakfast bar and large open prep area. There are vaulted ceilings and crown molding in the living room and the dining room has lots of windows overlooking the private, screened atrium. Master bedroom features vaulted ceilings with crown molding, large walk in closet and slider to fenced in courtyard area which has pavers. The master bath has quartz counters, cherry cabinets, 2 sinks and remodeled shower with rain type shower head and frameless glass enclosure. Hall bathroom was also updated. There is a walk in closet in bedroom 2. Washer and dryer included. Low maintenance yard maintained by owner. Sorry no pets. Community pool. Ice maker not warranted. Tenant(s) to maintain liability insurance coverage throughout tenancy. Rent includes $30 Resident Benefit Package.
Availability
Now
Details
Fees
| Deposit | $2575.00 |





















































