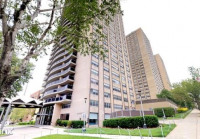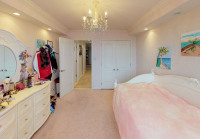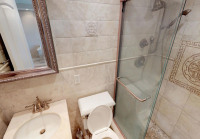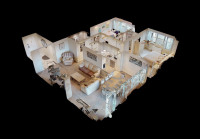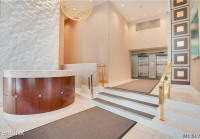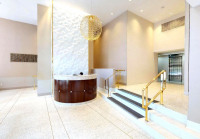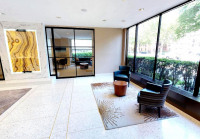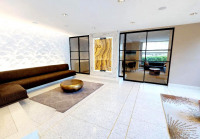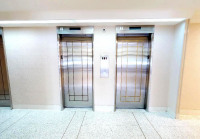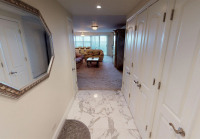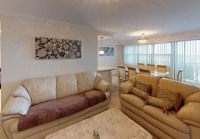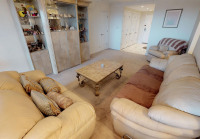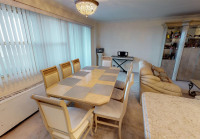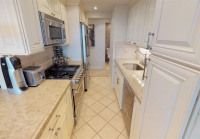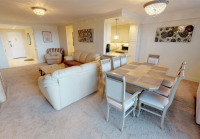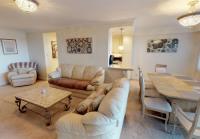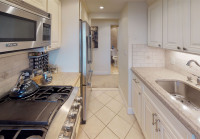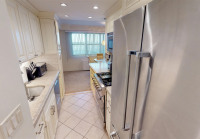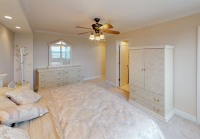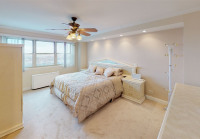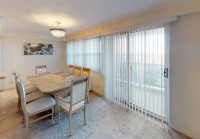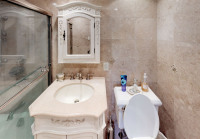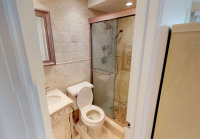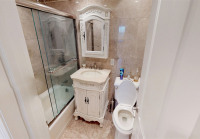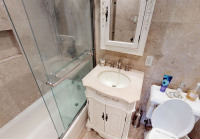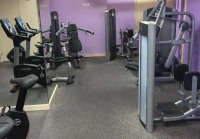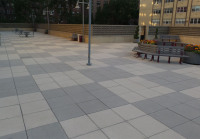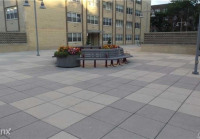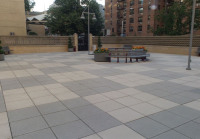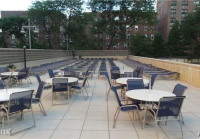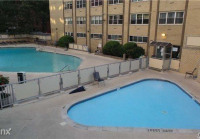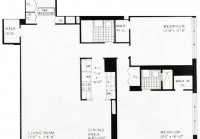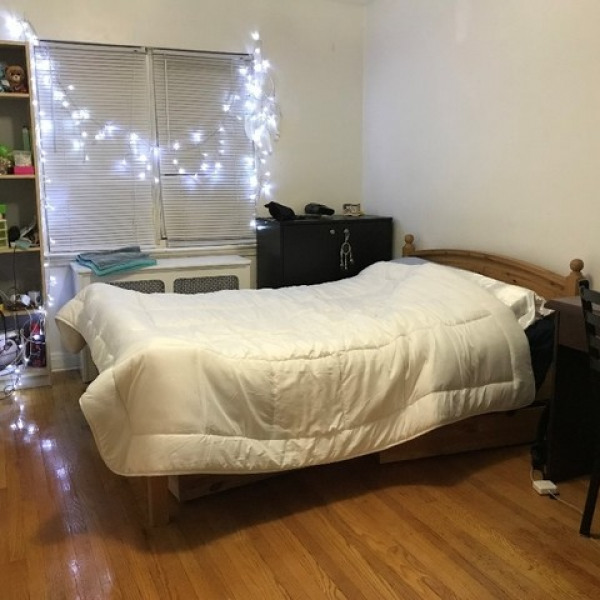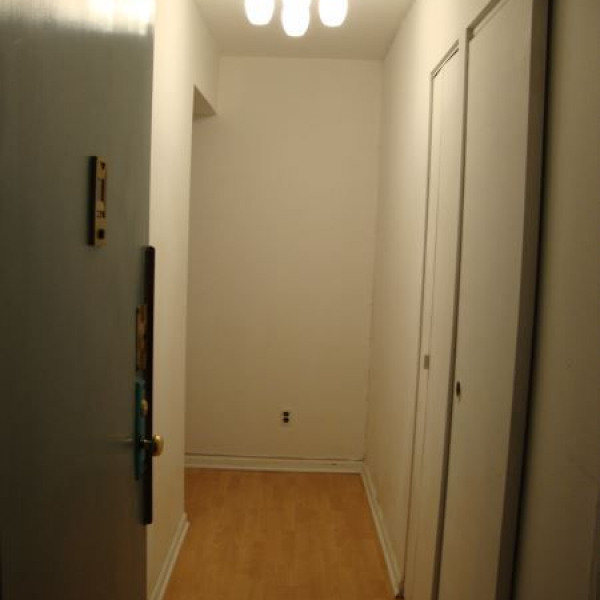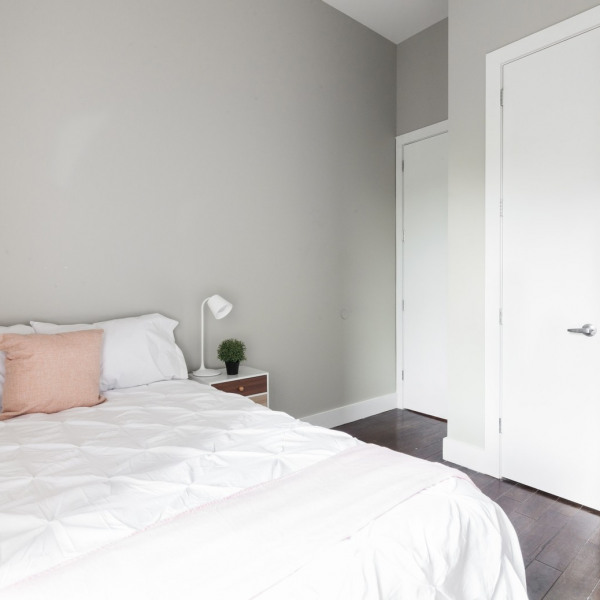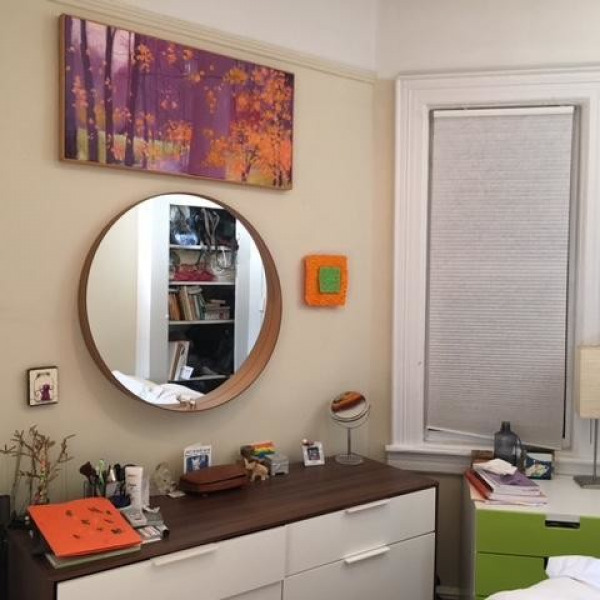6636 Yellowstone Blvd $3,150

Quick Facts
Description
This Residence Is Located Near a Multitude of Shops, Eateries, Parks, Major Transit Routes. A very convenient location, only 1 Block to the Subway, and Steps to the Qm12 Express Bus, Located Exactly in Front Of The Building
Building Features:
* Full Service 24 Hour Luxury High Rise Doorman Building
* Cobblestone Horseshoe Driveway & Renovated Luxurious Canopy
* 3 New Marble/Granite Elevators
* Refined Renovated Hallways
* Enormous Recreational and Sitting area
* Seasonal Heated Pool with Lifeguards
* Locker Room, Lounge Chair Area, Umbrella Tables
* Laundry Room (15 washers, 12 dryers)
* Storage Rooms
* Sliding Glass Sensor Doors in Lobby
* Impressive Newly Renovated Prestigious Lobby
* All Utilities Included in Rent!
* Available for ASAP Occupancy. Long-Term Options Available. Call 347-489-6828
(RLNE2123345)
Contact Details
Pet Details
Nearby Universities
- Mount Sinai School of Medicine
- Pace University-New York
- Long Island University-Brooklyn Campus
- New York University
- Columbia University in the City of New York
- CUNY Borough of Manhattan Community College
- CUNY Hunter College
- CUNY Queens College
- CUNY LaGuardia Community College
- CUNY Bernard M Baruch College
- CUNY Queensborough Community College
- CUNY Brooklyn College
- CUNY City College
- CUNY New York City College of Technology
- Fordham University
- CUNY John Jay College of Criminal Justice
- Touro College
- CUNY Bronx Community College
- The New School
- Fashion Institute of Technology
- CUNY Hostos Community College
- CUNY Medgar Evers College
- CUNY Graduate School and University Center
- Yeshiva University
- Saint Joseph's College-New York
- Berkeley College-New York
- Teachers College at Columbia University
- ASA Institute of Business and Computer Technology
- Pratt Institute-Main
- Polytechnic Institute of New York University
- Monroe College-Main Campus
- School of Visual Arts
- Technical Career Institutes
- St. Francis College
- Sanford-Brown Institute-New York
- St John's University-New York
- CUNY York College
- Stevens Institute of Technology
Neighborhood
This property is located in the following neighborhoods:
Amenities
Floorplans
Description
LUXURY KING SIZE 2BR-2BATH DREAM HIGH IN THE SKY! AMAZING VALUE!
PREMIER FOREST HILLS DOORMAN HIRISE * TERRACE * POOL * GYM * ALL UTILITIES INCLUDED
Birchwood Towers Bel Air, Rare Combination of Very Fine Quality, Pristine Renovations, Colossal Size, Amazing Views, Lofty Outdoor Space, Prestigious Building, and Prime Location
Indulge in this Rare Gem! Tremendous 1250sqft 2Br-2Bath with XLg Terrace. No Corners Cut!
Very High Floor Sundrenched with Eastern Exposure and Amazing Views. A Feel-Good Experience All Around
***EXCITING APARTMENT FEATURES
Refined Renovations & Customizations Throughout. Central Air & Heat. All Utilities Included
Deep and Inviting Foyer with Regal Closet Space, Stretches into Tremendous Living Room, Enormous Dining Area, Comfortably Seats 12. Extra Large Bedrooms with Customized Closets and Fine Lighting
Stunning Fully Equipped Chef's Gourmet Kitchen with State of the Art Viking Appliances: Dishwasher, 5-burner Stove, Microwave, & Massive Fridge. Ample Refined Cabinetry, & Granite Island/Breakfast Counter
2 Full Baths, Exquisitely Renovated, Fine Tilework, and Elegant Fixtures. Master Bath En Suite
Unbelievably Generous and Regal Closet Space, Including Walk-ins and Deep Storage Closets!
Enjoy a Spacious Netted Private Terrace with Breathtaking Views. Accommodates Any Size Outdoor Furniture
***LAVISH BUILDING AMENITIES
- Luxury Living, Premium Residential Co-op High Rise, One of Only a Select Few
- 24Hr Doorman and Full Staff with Live-in Super, Package Service
- Seasonal Heated Pool with Lifeguards, Lounge Chair Area, and Umbrella Tables
- Fully Equipped Modern Gym/Fitness Center
- Enormous Communal Terrace and Sitting Area Accessible 24/7
- Paved Horseshoe Driveway & Luxurious Canopy
- Stunning New Lobby, Striking Modern Avant-garde Design, Lounge Room, Sliding Glass Sensor-Doors. Newly Remodeled Hallways, Flooring, and Lighting
- New Marble/Granite Modern High Speed Elevators
- High Security Building, 24Hr Surveillance
- Shareholder Portal Conveniently Tracks All Activity
- Private Storage Units Available
- Laundry Room on Site with New Card-operated Machines
***VERY CONVENIENT LOCATION
- Centrally Located, Only 1 Block to Subway. 20-minute Commute to NYC. Express Bus to NYC Right in Front of Lobby
- Playground, Parks, Supermarket, Schools, Daycares, Grocery, Pharmacy, Any and All Shopping, Austin Street Boutiques, Restaurants and Nightlife, It's All Steps Away!
Walk Score of 93: Walker's Paradise
Rent Includes All Utilities, even Electricity!
ASAP Occupancy. Long Term Available
Experience a 3-D Virtual tour by clicking here
https://my.matterport.com/show/?m=2q7SyiLXqir
Availability
Now
Details
Fees
| Deposit | $3150.00 |










