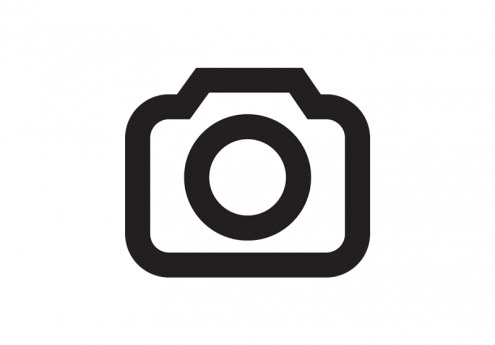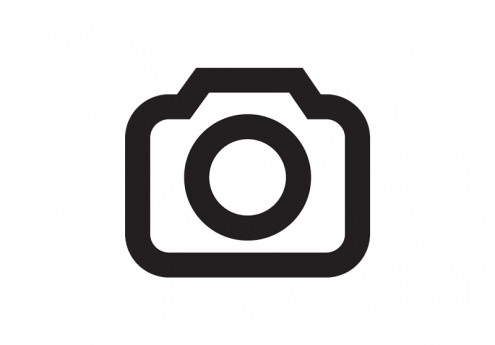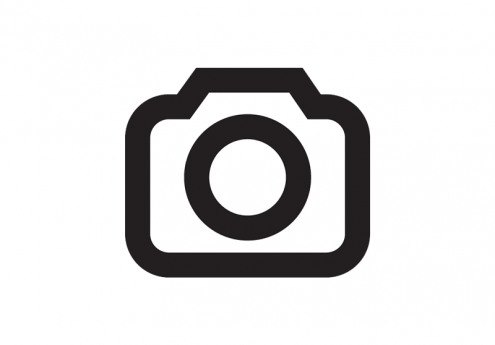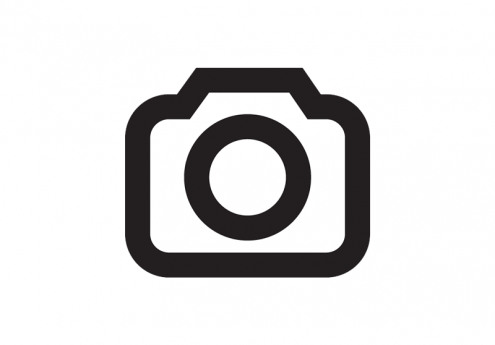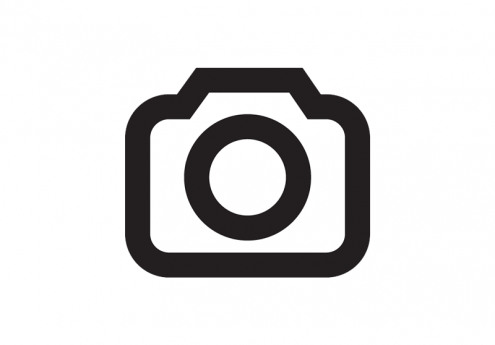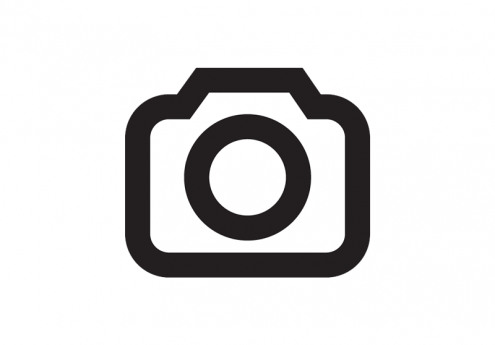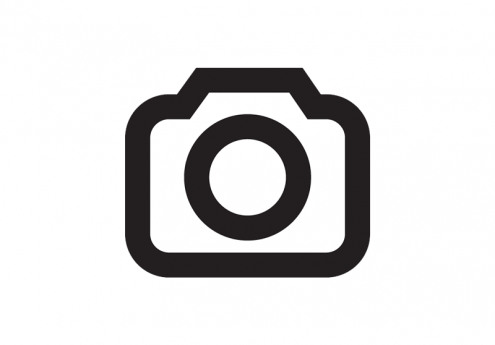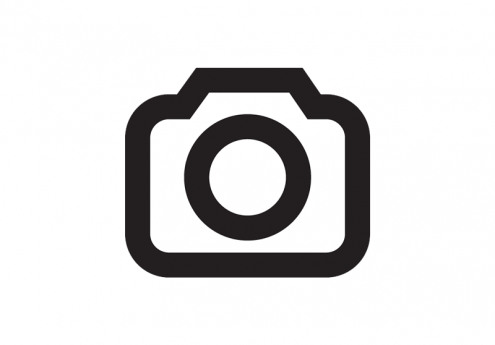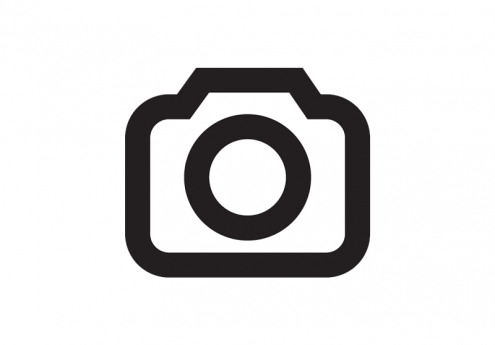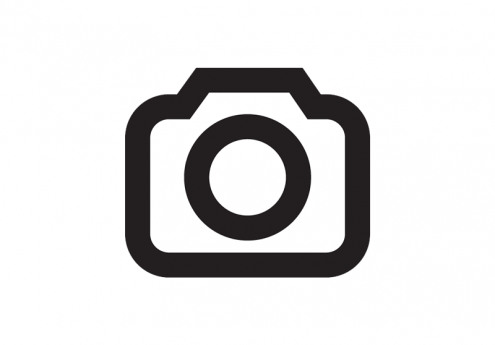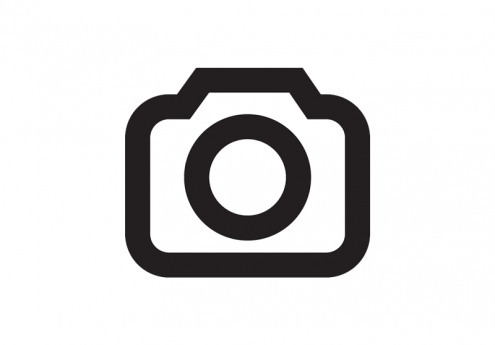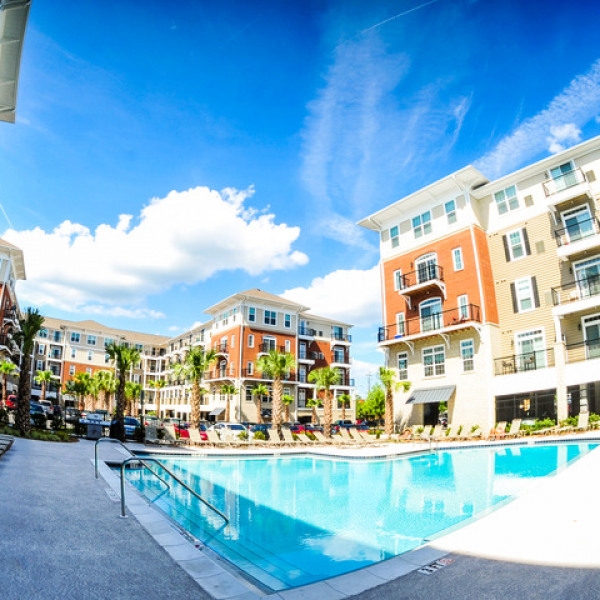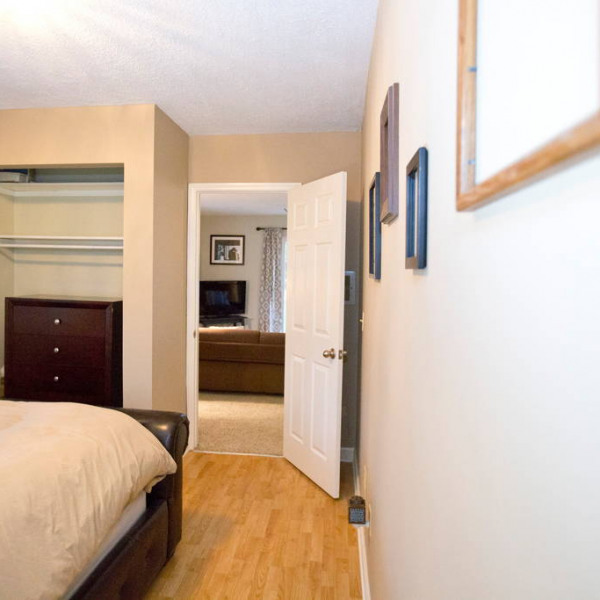8916 INDIGO TRAIL LOOP $1,650

Quick Facts
Description
Listing Agent: Nancy Rodriguez chambers.map@gmail.com 813-300-7079 - Ready To Move! Osprey Lakes BRAND one year new TOWNHOME.
Gated community located close to shopping/dining/schools, I-4 and more. THIS BEAUTIFUL spacious unit feels like a single-family home with an open floor plan and large covered lanai. 1 Car garage with DOUBLE parking padS FOR 2 MORE VEHICLES. The kitchen area which features 36" cabinets, granite countertops with large island and appliances make this the perfect space for entertaining. A large powder bath on the first floor has plenty of extra wall space for storage. Upstairs is the owner's suite featuring 2 walk-in closets, double vanity in master bath. A loft area provides extra space for work or play and 2 other bedrooms share a second bathroom, which features double vanity and shower/tub combo. The laundry room is located upstairs as well for easy access and includes a top load WASHER & DRYER. NO WATER BILL. No Back Neighbors.
Pet Deposit: $750
Additional Pet Fees: 1 pet only. Refundable pet deposit equal to one-half month's rent and the non-refundable pet fee is $400. Subject to approval. Predatory breeds excluded
Pet Restrictions: 1 pet only. Refundable pet deposit equal to one-half month's rent and the non-refundable pet fee is $400. Subject to approval. Predatory breeds excluded.
Referral Fee- $125.00
(RLNE4436485)
Contact Details
Pet Details
Pet Policy
Small Dogs Allowed and Cats Allowed
Floorplans
Description
Listing Agent: Nancy Rodriguez chambers.map@gmail.com 813-300-7079 - Ready To Move! Osprey Lakes BRAND one year new TOWNHOME.
Gated community located close to shopping/dining/schools, I-4 and more. THIS BEAUTIFUL spacious unit feels like a single-family home with an open floor plan and large covered lanai. 1 Car garage with DOUBLE parking padS FOR 2 MORE VEHICLES. The kitchen area which features 36" cabinets, granite countertops with large island and appliances make this the perfect space for entertaining. A large powder bath on the first floor has plenty of extra wall space for storage. Upstairs is the owner's suite featuring 2 walk-in closets, double vanity in master bath. A loft area provides extra space for work or play and 2 other bedrooms share a second bathroom, which features double vanity and shower/tub combo. The laundry room is located upstairs as well for easy access and includes a top load WASHER & DRYER. NO WATER BILL. No Back Neighbors.
Pet Deposit: $750
Additional Pet Fees: 1 pet only. Refundable pet deposit equal to one-half month's rent and the non-refundable pet fee is $400. Subject to approval. Predatory breeds excluded
Pet Restrictions: 1 pet only. Refundable pet deposit equal to one-half month's rent and the non-refundable pet fee is $400. Subject to approval. Predatory breeds excluded.
Referral Fee- $125.00
Availability
Now
Details
Fees
| Deposit | $1650.00 |
