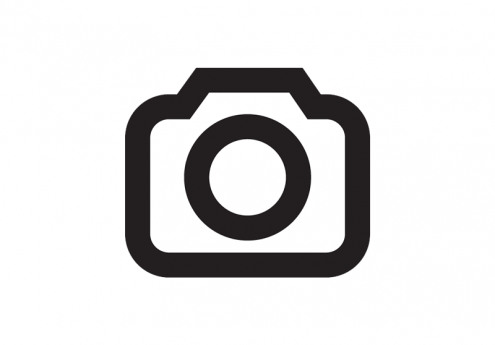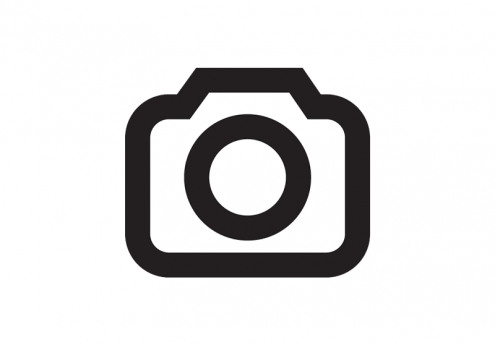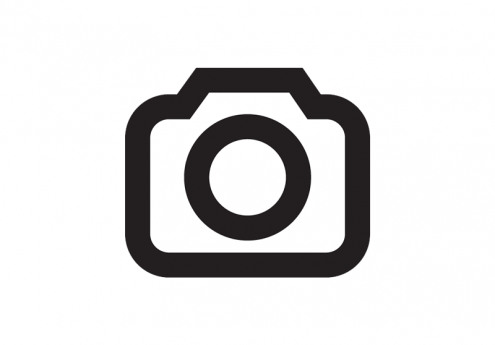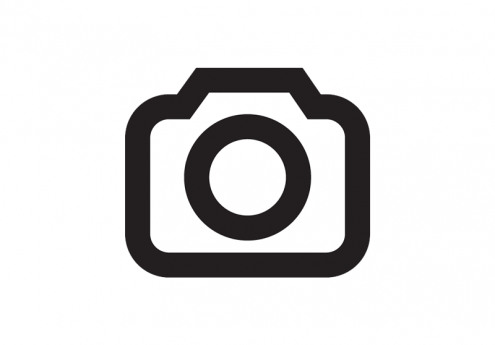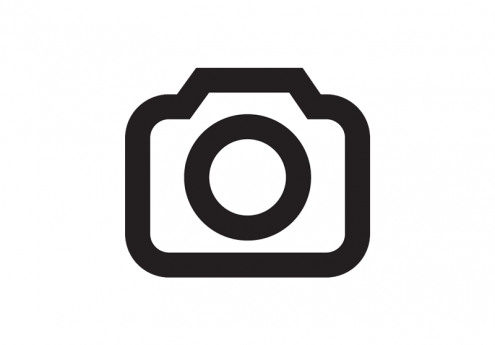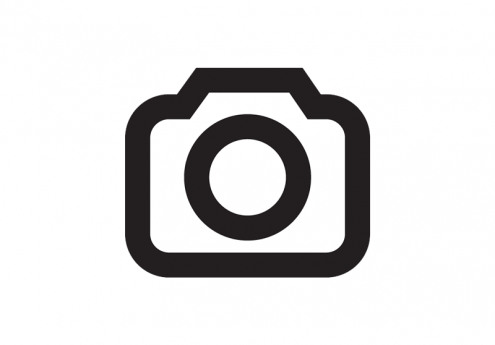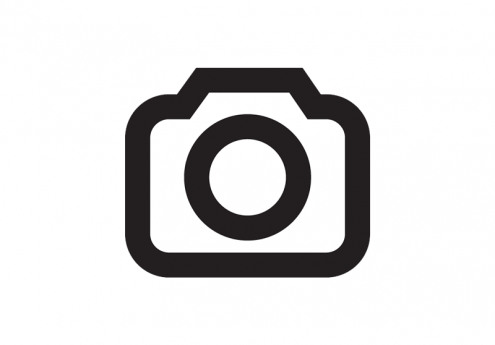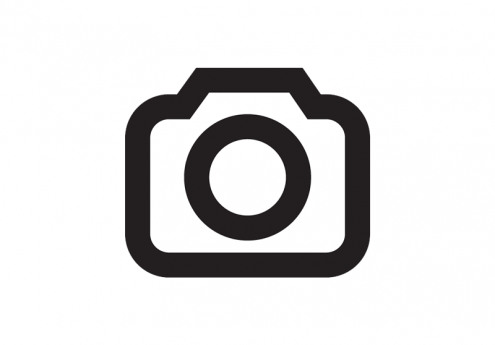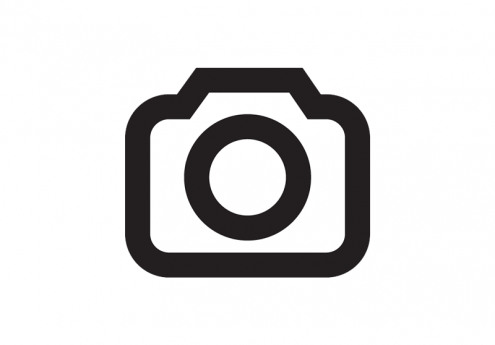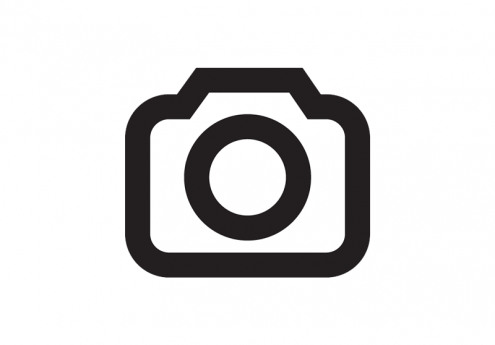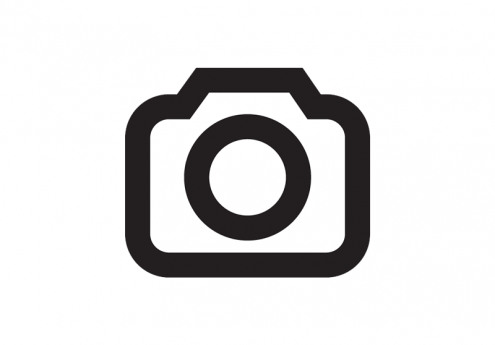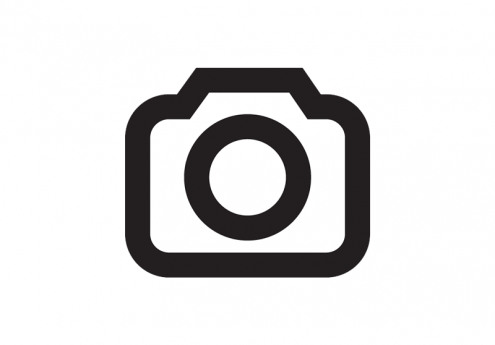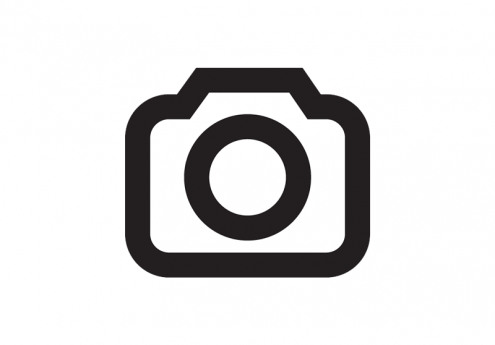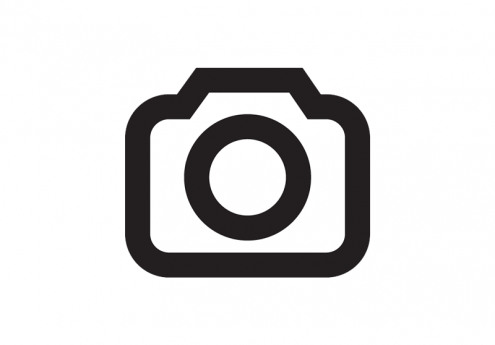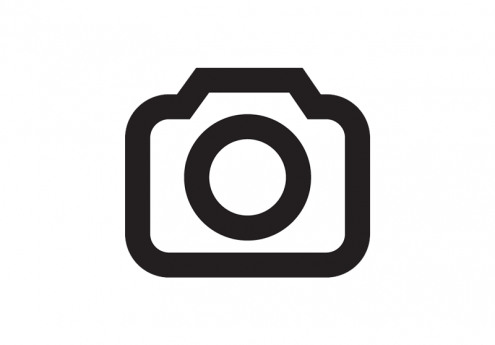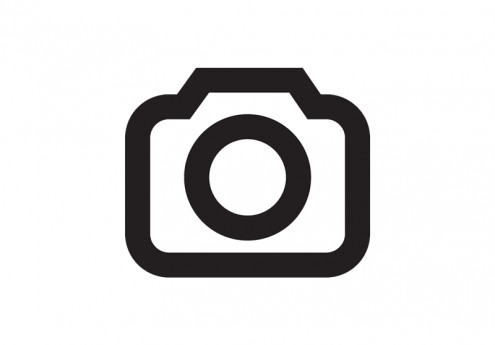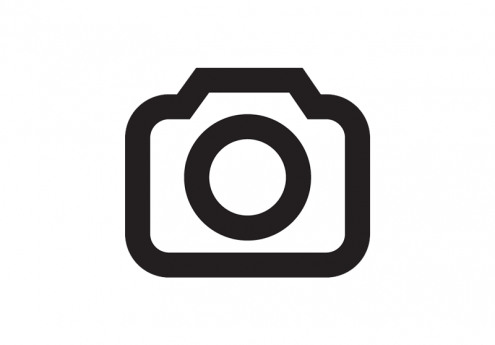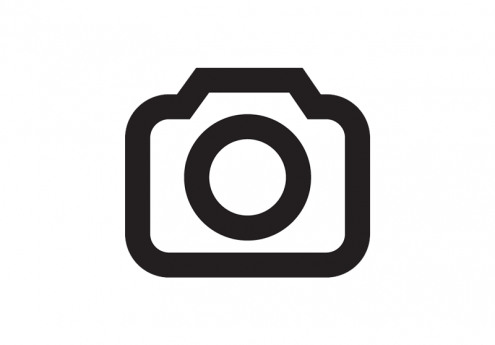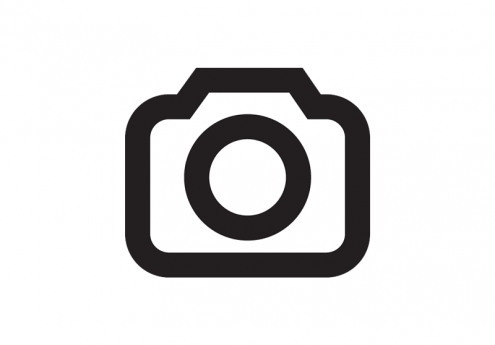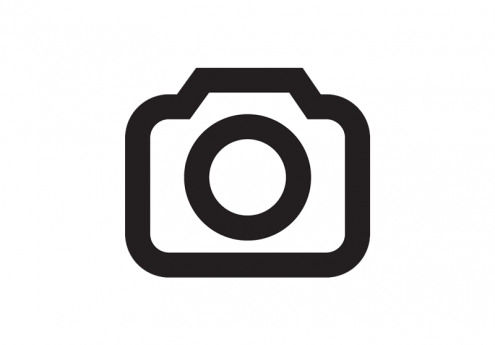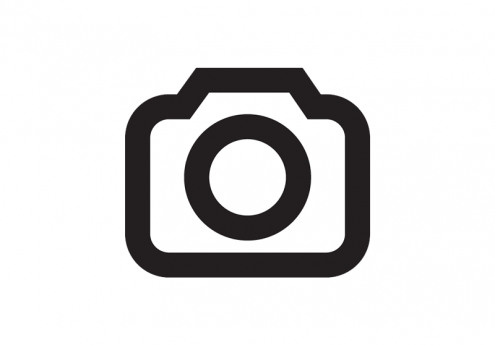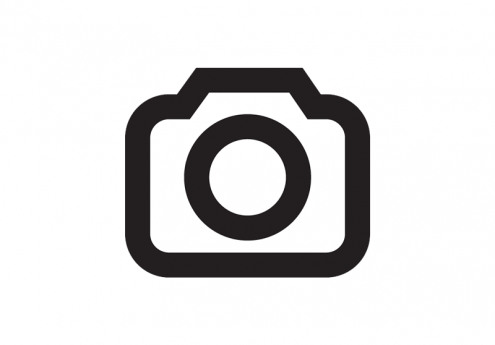10819 Hillrose Ave. $2,000

Quick Facts
Description
3 Bedroom Home located off Bluebonnet. Must See! - Directions: Bluebonnet Blvd. turn left onto Hillmont. Turn right on Hillway then left on Hillrose. House is on your left
Subdivision: Fairhill at Bluebonnet
3 BEDROOMS
3 BATHROOMS
2,134 SQ.FT.
PET DEPOSIT: $500.00 REFUNDABLE
MAYBE PET FRIENDLY!
Description:
Triple split floor plan/ three bedrooms and three separate baths. Open plan with high ceiling and crown moldings. Den has Fireplace and a wall of bookcases. This room opens to formal dining area with a nice window. All floors are a pretty wood. Kitchen has Raised Cypress panel cabinets, slab granite, large island and stainless steel appliances. Also has a six burner gas range. There is a wonderful breakfast area that looks out a private fenced yard and covered patio. Computer space is behind kitchen makes a great office. Utility room is quite large with space for freezer. Master bedroom has a nice sitting area and the master bathroom with separated shower and jetted tub, separate vanities too, large walk-in closet. Neighborhood amenities are Clubhouse, Tennis Courts, basketball courts & Swimming Pool.
(RLNE3809138)
Contact Details
Pet Details
Amenities
Floorplans
Description
3 Bedroom Home located off Bluebonnet. Must See! - Directions: Bluebonnet Blvd. turn left onto Hillmont. Turn right on Hillway then left on Hillrose. House is on your left
Subdivision: Fairhill at Bluebonnet
3 BEDROOMS
3 BATHROOMS
2,134 SQ.FT.
PET DEPOSIT: $500.00 REFUNDABLE
MAYBE PET FRIENDLY!
Description:
Triple split floor plan/ three bedrooms and three separate baths. Open plan with high ceiling and crown moldings. Den has Fireplace and a wall of bookcases. This room opens to formal dining area with a nice window. All floors are a pretty wood. Kitchen has Raised Cypress panel cabinets, slab granite, large island and stainless steel appliances. Also has a six burner gas range. There is a wonderful breakfast area that looks out a private fenced yard and covered patio. Computer space is behind kitchen makes a great office. Utility room is quite large with space for freezer. Master bedroom has a nice sitting area and the master bathroom with separated shower and jetted tub, separate vanities too, large walk-in closet. Neighborhood amenities are Clubhouse, Tennis Courts, basketball courts & Swimming Pool.
Availability
Now
Details
Fees
| Deposit | $2000.00 |




