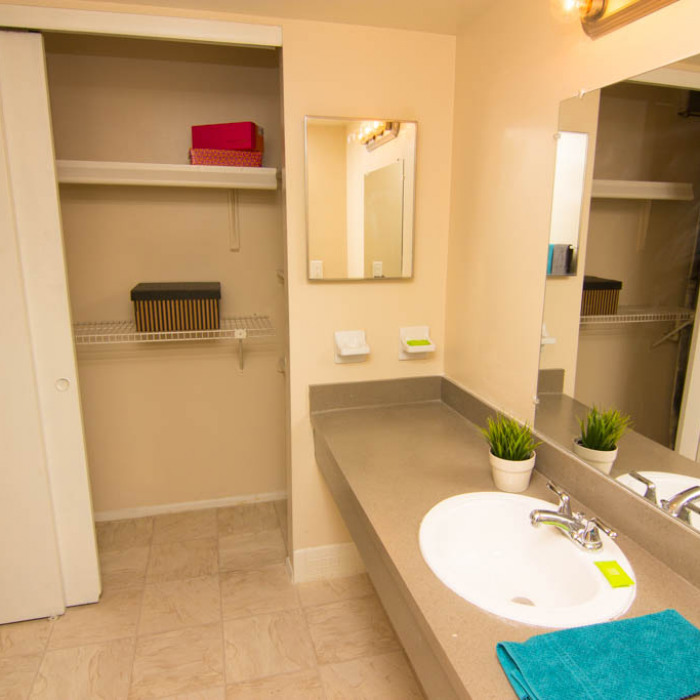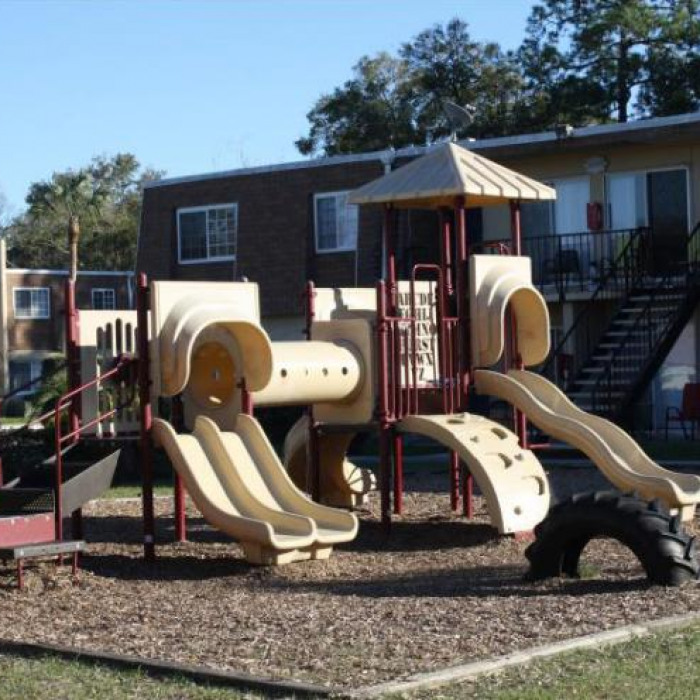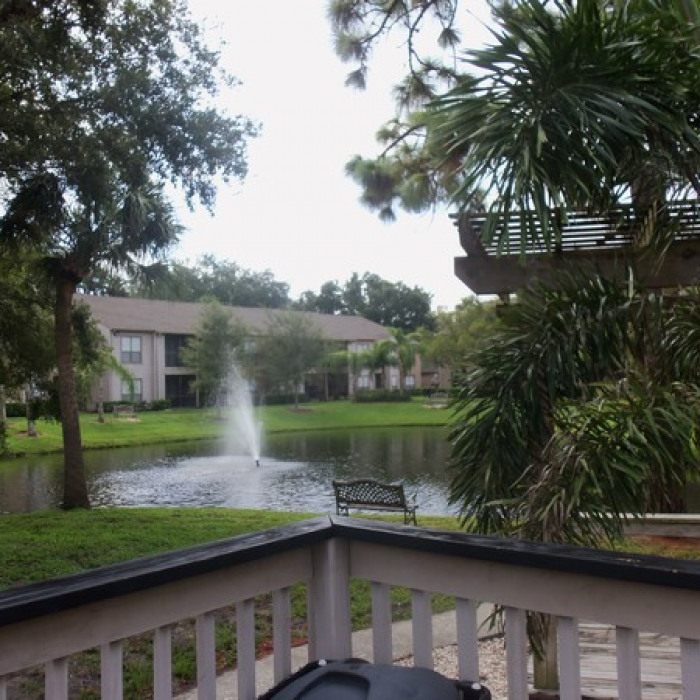403 S Newport Avenue #2 $3,450

Quick Facts
Description
South Tampa Hyde Park Luxury Townhouse 3/2.5/2 2253 SF for $3450 only - Stunning 3 bedroom, 2.5 bath Duplex town home with over 2200 sf located in the highly desirable Hyde Park area of South Tampa and highly desirable Plant High School District (Gorrie Elementary and Wilson Middle schools)! This home boasts 10 ft ceilings throughout, 42” kitchen wood cabinets, upgraded stainless steel appliances with vent hook, beautifully tiled floors downstairs, granite counters, kitchen island with built-in wine rack and separate sink, plenty of granite counter space, tiled back splash, built-in oven, plantation shutters and crown molding. The upstairs master bedroom has French doors that lead to a calming private balcony. The master bathroom has dual vanity, a jetted tub and beautifully tiled large separate walk-in shower with dual shower heads, and a walk-in closet. Brand New carpet! Enjoy your outdoor patio area or relax on your balcony. There is a 2-car garage with additional driveway and street parking. This elegant home is within walking distance to Hyde Park Village, SOHO and beautiful Bayshore Blvd, with quick and easy access to downtown Tampa and the Crosstown Expressway. This gem is a MUST SEE!! Available now!
(RLNE4160461)
Contact Details
Pet Details
Pet Policy
Small Dogs Allowed and Cats Allowed
Floorplans
Description
South Tampa Hyde Park Luxury Townhouse 3/2.5/2 2253 SF for $3450 only - Stunning 3 bedroom, 2.5 bath Duplex town home with over 2200 sf located in the highly desirable Hyde Park area of South Tampa and highly desirable Plant High School District (Gorrie Elementary and Wilson Middle schools)! This home boasts 10 ft ceilings throughout, 42” kitchen wood cabinets, upgraded stainless steel appliances with vent hook, beautifully tiled floors downstairs, granite counters, kitchen island with built-in wine rack and separate sink, plenty of granite counter space, tiled back splash, built-in oven, plantation shutters and crown molding. The upstairs master bedroom has French doors that lead to a calming private balcony. The master bathroom has dual vanity, a jetted tub and beautifully tiled large separate walk-in shower with dual shower heads, and a walk-in closet. Brand New carpet! Enjoy your outdoor patio area or relax on your balcony. There is a 2-car garage with additional driveway and street parking. This elegant home is within walking distance to Hyde Park Village, SOHO and beautiful Bayshore Blvd, with quick and easy access to downtown Tampa and the Crosstown Expressway. This gem is a MUST SEE!! Available now!
Availability
Now
Details
Fees
| Deposit | $3450.00 |
































