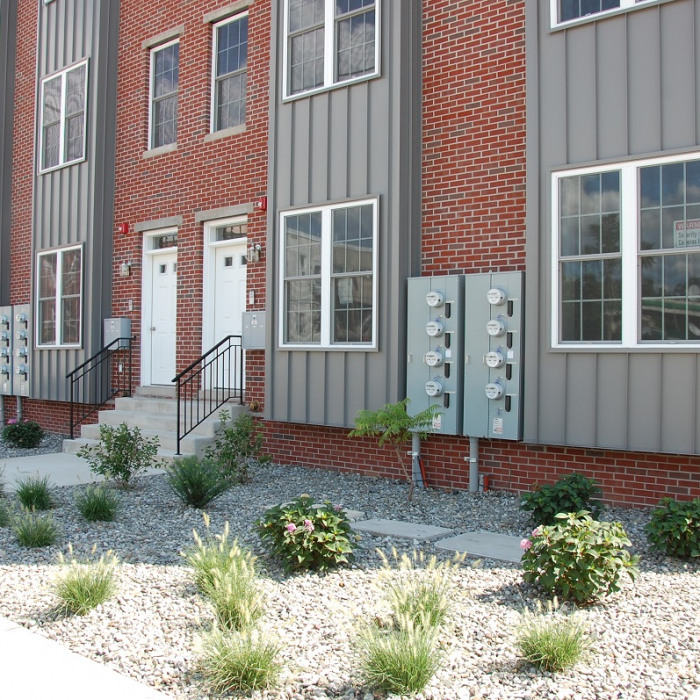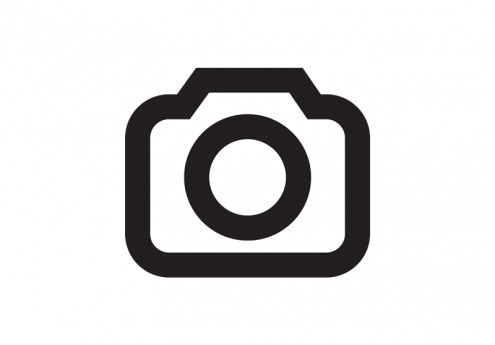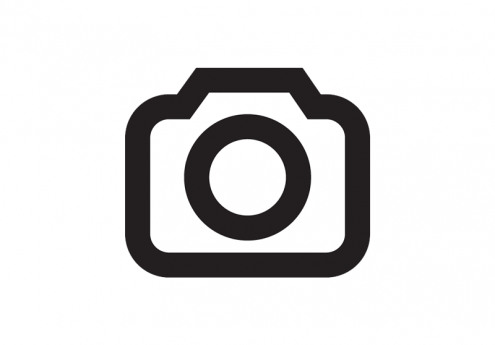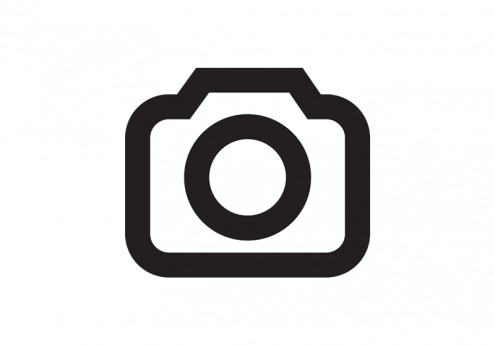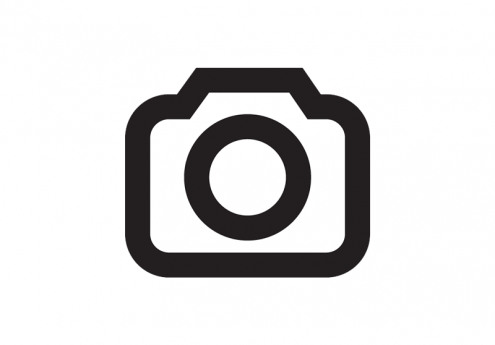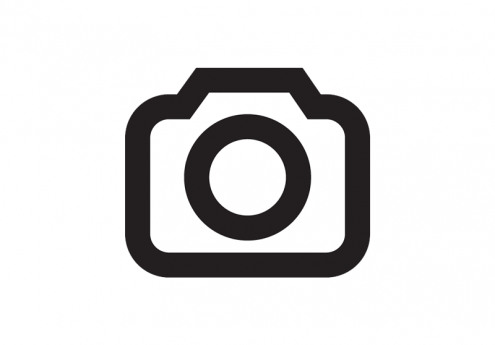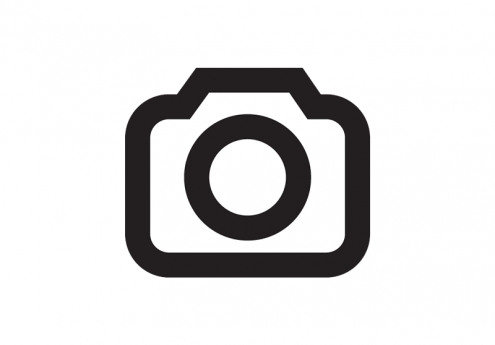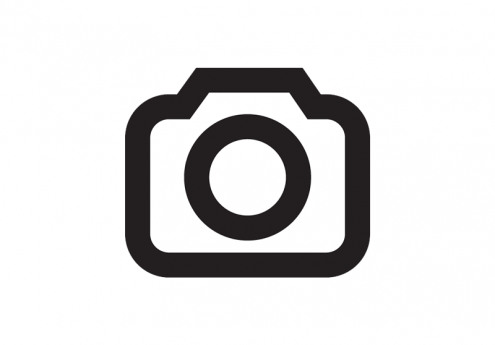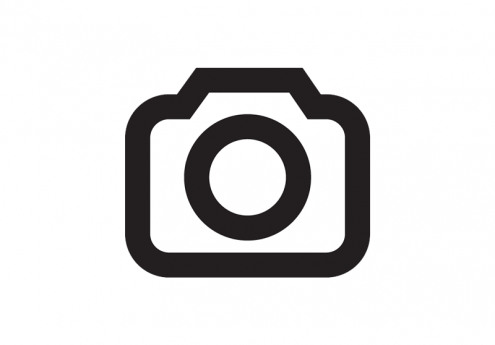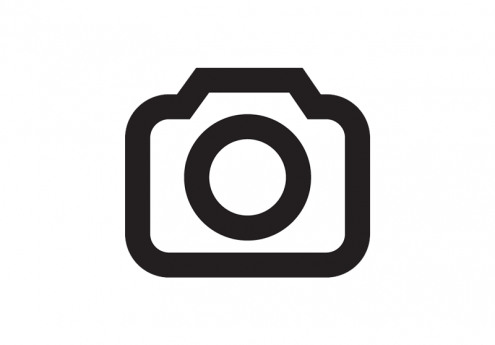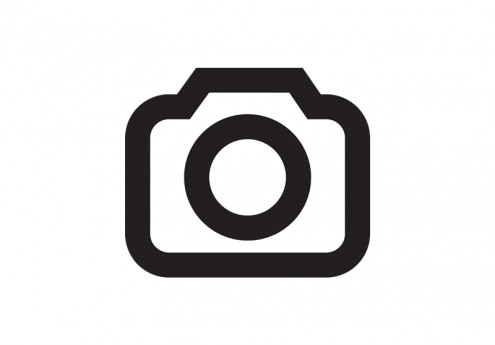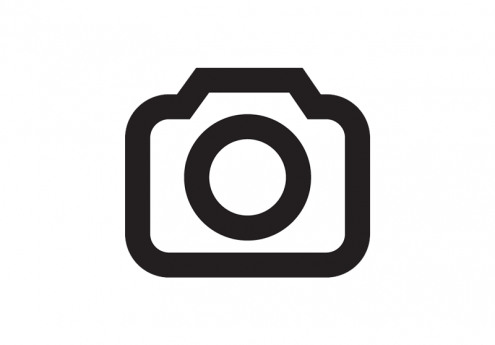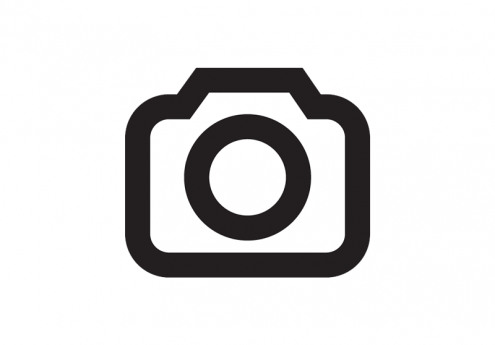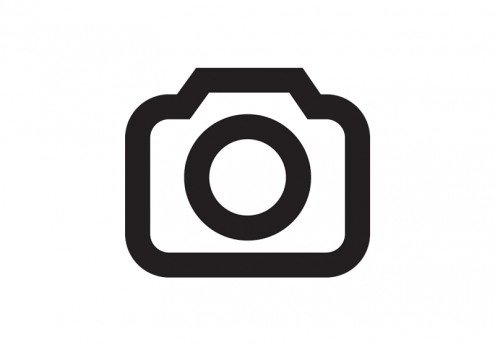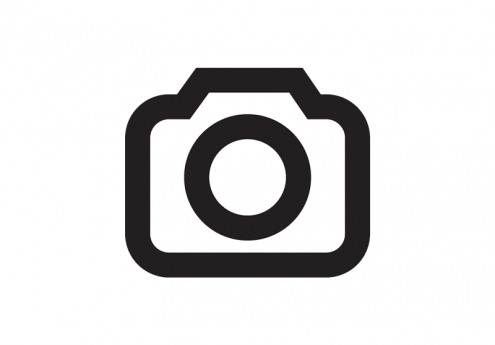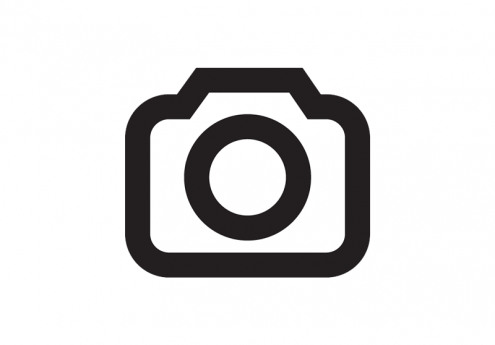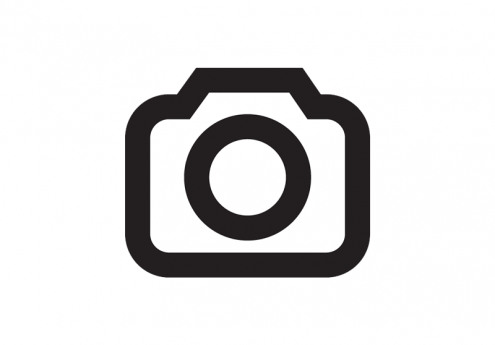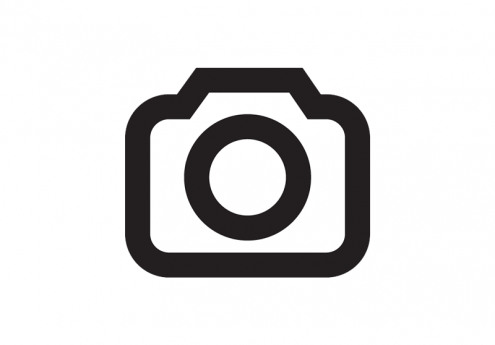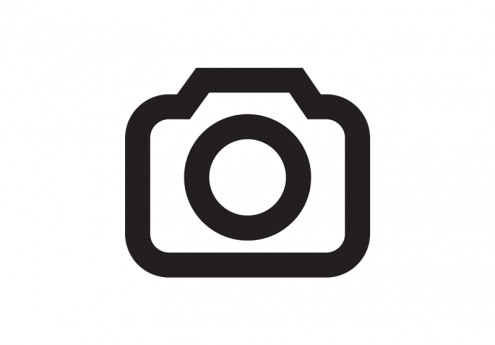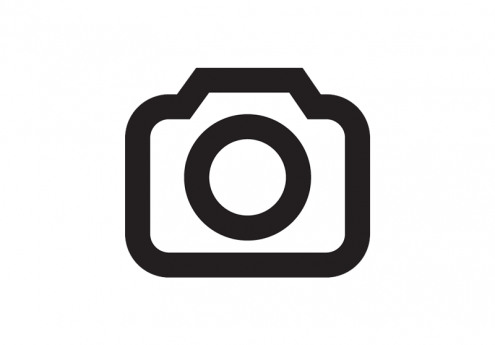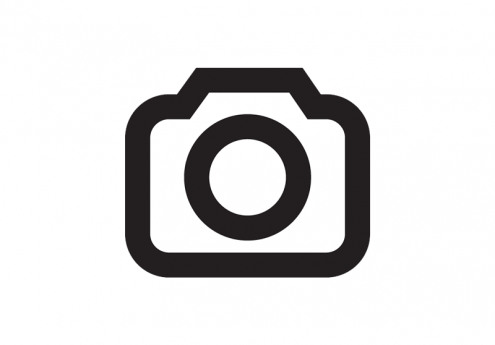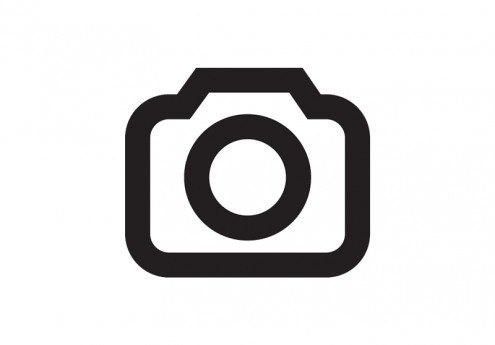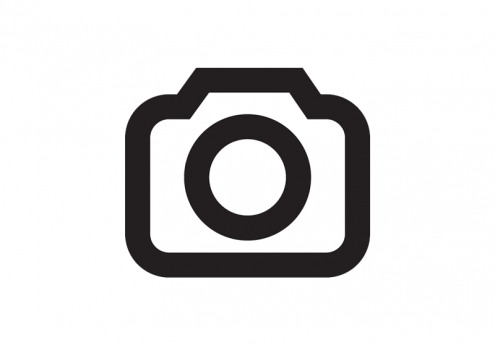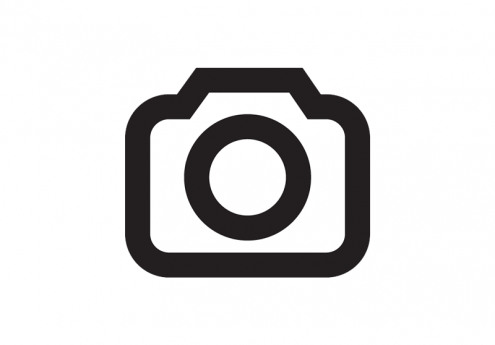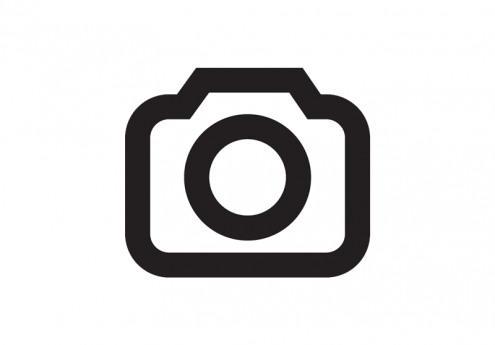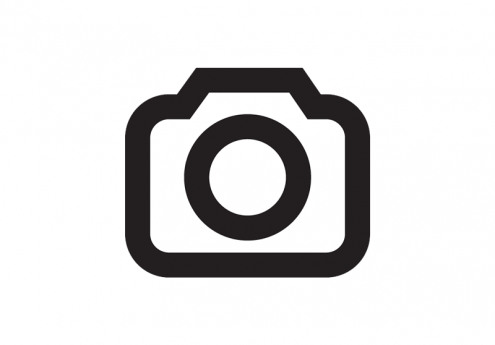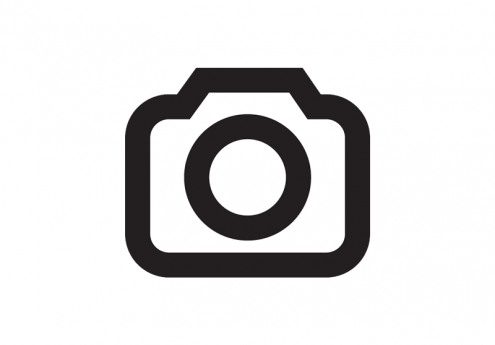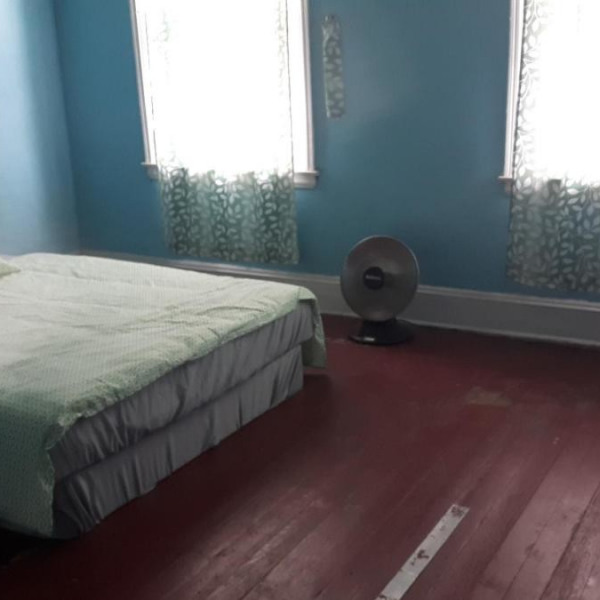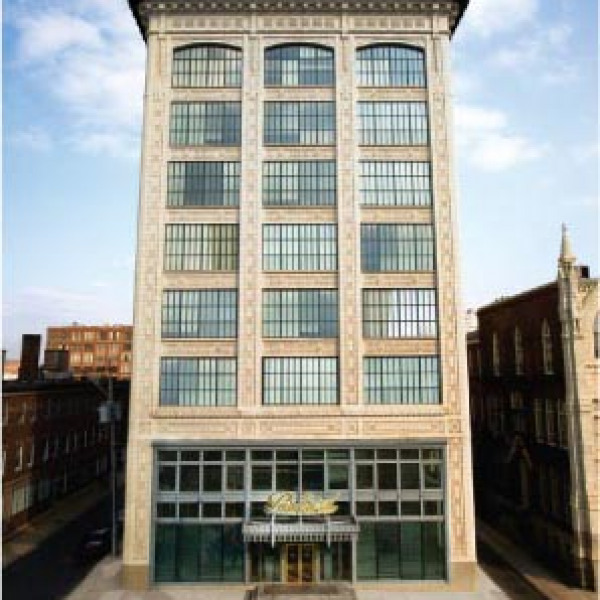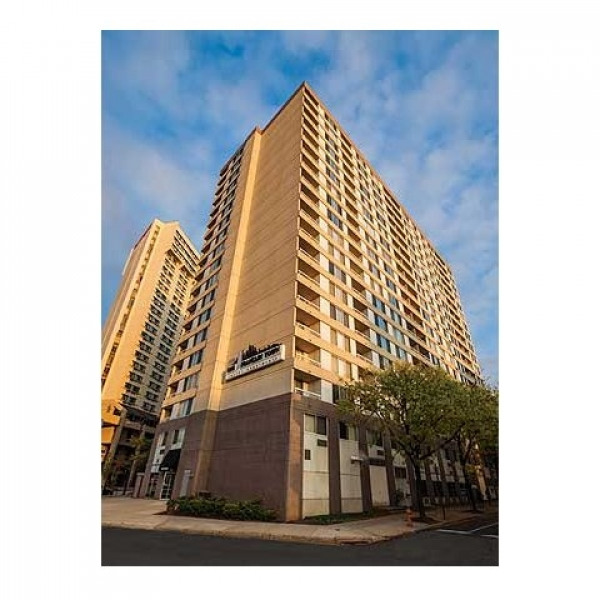2110 Verona Drive $2,850

Quick Facts
Description
Rarely Offered Loft style End Unit 3BR/2.5BA the Villas in Packer Park w/ Attached Garage - AMENITIES
- Central AC
- Hardwood Floors
- Ceiling Fans
- Stainless Appliance Package
- Gas Cooking
- Garbage Disposal
- Washer/Dryer in Laundry Room
- Walk-in Closets
- End Unit with Windows & Blinds in Every Room/Abundant Natural Light
- Security System
- Ring Doorbell
- Nest Thermostat
- Attached Garage
- Rarely Offered Packer Park Location
Immaculate VILLAS @PACKER PARK 3 bedroom/2.5 bath home with attached garage and driveway for 2 car parking. Enter either through the attached garage, or via the front door and up a flight of stairs leading to the expansive, open concept Living Room, Dining Room, Kitchen and Powder Room. This is an end unit with windows in every room of the home, including dramatic 2-story windows spanning the 1st and 2nd levels. There are blinds on all windows, as well as multiple ceiling fans. The entire 1st and 2nd levels have hardwood flooring, with the exceptions of tile in the Bathrooms and Laundry Room, and carpeting on 2 sets of stairs.
The Kitchen is equipped with granite countertops, including a breakfast bar for stools, double undermount sinks, plenty of upper and lower cabinet space and a Stainless Appliance Package including refrigerator, gas oven, dishwasher, microwave and garbage disposal.
Up 1 flight of stairs leads to the spacious Loft area, overlooking the 1st floor, as well as the 3 Bedrooms, 2 Baths and Laundry Room. This loft is the perfect spot for an office or exercise area.
The roomy, well-lit Master Bedroom, with Juliet balcony, has an en suite Bathroom with double vanity, walk-in shower & tub, with two fully outfitted walk-in closets. The Jack and Jill Bathroom, with tub, is accessible from the hall as well as from the 2nd Bedroom. The 2nd & 3rd bedrooms, also good sized and well-lit, have ample closets as well. The Laundry Room is conveniently located on this level, with full-sized washer/dryer and more built-in storage.
The home is also outfitted with a Ring Doorbell, Nest Thermostat & Security System.
This location is convenient and in walking distance to all the sports complexes and Chickie and Pete's. The Walt Whitman Bridge, I-95 and I-76 are a few minutes away. You'll be in close proximity to all the trendy restaurants, bars and shopping centers.
Managed by Center City South Real Estate Management. Looking for clean, responsible tenants who will care for this property as their own. All Center City South properties are SMOKE FREE.
Please call or text Dori @ 267-625-2250 with questions or to schedule a Showing.
- Tenant pays Electric, Gas & Water
- $50.00 per person non-refundable Application Fee
- First Month + 2 Security Deposit
- Sorry/NO PETS
RENTALSINPHILLY.COM/SELLINGINPHILLY.COM
No Pets Allowed
(RLNE5636682)
Contact Details
Pet Details
Nearby Universities
- Philadelphia University
- Temple University
- The Art Institute of Philadelphia
- Peirce College
- Community College of Philadelphia
- La Salle University
- Drexel University
- University of Pennsylvania
- Villanova University
- Saint Joseph's University
- Gloucester County College
- Rutgers University-Camden
- Widener University-Main Campus
- Eastern University
- Thomas Jefferson University
- University of the Sciences
- Camden County College
- Haverford College
Amenities
Floorplans
Description
Rarely Offered Loft style End Unit 3BR/2.5BA the Villas in Packer Park w/ Attached Garage - AMENITIES
- Central AC
- Hardwood Floors
- Ceiling Fans
- Stainless Appliance Package
- Gas Cooking
- Garbage Disposal
- Washer/Dryer in Laundry Room
- Walk-in Closets
- End Unit with Windows & Blinds in Every Room/Abundant Natural Light
- Security System
- Ring Doorbell
- Nest Thermostat
- Attached Garage
- Rarely Offered Packer Park Location
Immaculate VILLAS @PACKER PARK 3 bedroom/2.5 bath home with attached garage and driveway for 2 car parking. Enter either through the attached garage, or via the front door and up a flight of stairs leading to the expansive, open concept Living Room, Dining Room, Kitchen and Powder Room. This is an end unit with windows in every room of the home, including dramatic 2-story windows spanning the 1st and 2nd levels. There are blinds on all windows, as well as multiple ceiling fans. The entire 1st and 2nd levels have hardwood flooring, with the exceptions of tile in the Bathrooms and Laundry Room, and carpeting on 2 sets of stairs.
The Kitchen is equipped with granite countertops, including a breakfast bar for stools, double undermount sinks, plenty of upper and lower cabinet space and a Stainless Appliance Package including refrigerator, gas oven, dishwasher, microwave and garbage disposal.
Up 1 flight of stairs leads to the spacious Loft area, overlooking the 1st floor, as well as the 3 Bedrooms, 2 Baths and Laundry Room. This loft is the perfect spot for an office or exercise area.
The roomy, well-lit Master Bedroom, with Juliet balcony, has an en suite Bathroom with double vanity, walk-in shower & tub, with two fully outfitted walk-in closets. The Jack and Jill Bathroom, with tub, is accessible from the hall as well as from the 2nd Bedroom. The 2nd & 3rd bedrooms, also good sized and well-lit, have ample closets as well. The Laundry Room is conveniently located on this level, with full-sized washer/dryer and more built-in storage.
The home is also outfitted with a Ring Doorbell, Nest Thermostat & Security System.
This location is convenient and in walking distance to all the sports complexes and Chickie and Pete's. The Walt Whitman Bridge, I-95 and I-76 are a few minutes away. You'll be in close proximity to all the trendy restaurants, bars and shopping centers.
Managed by Center City South Real Estate Management. Looking for clean, responsible tenants who will care for this property as their own. All Center City South properties are SMOKE FREE.
Please call or text Dori @ 267-625-2250 with questions or to schedule a Showing.
- Tenant pays Electric, Gas & Water
- $50.00 per person non-refundable Application Fee
- First Month + 2 Security Deposit
- Sorry/NO PETS
RENTALSINPHILLY.COM/SELLINGINPHILLY.COM
Availability
Now
Details
Fees
| Deposit | $2850.00 |
