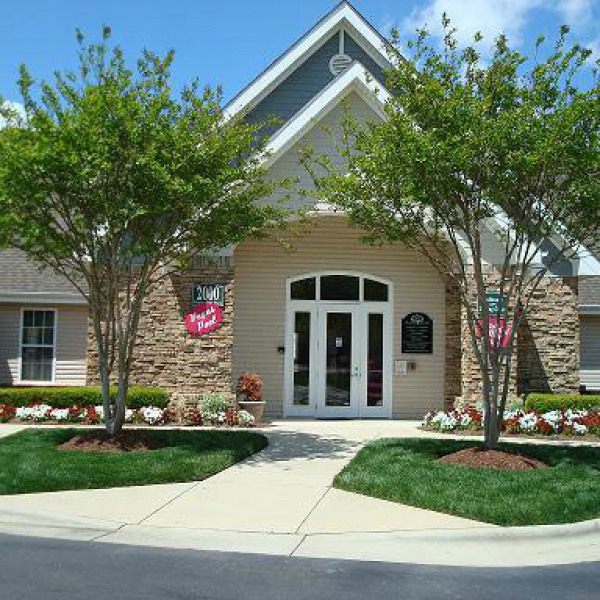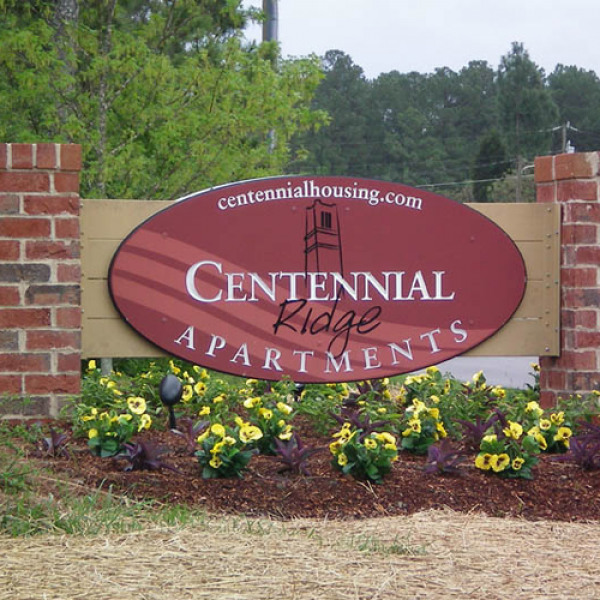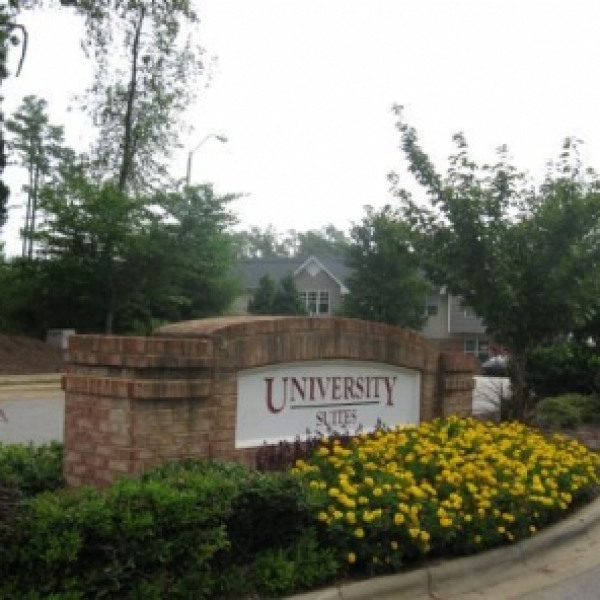1321 Formal Garden Way $1,750

Quick Facts
Description
Southern Flair Residence, Owner suite 1st floor, Bonus & Amenities! Apply NOW! - Beautifully spacious single family home, 3 bed, 2.5 bath, 2,358 sq ft, available now! Love the living room w/gas fireplace, fan and view on cozy covered back porch. Upgraded eat-in kitchen w/wood cabinets, breakfast bar, granite counters, large pantry, recessed lighting, fully equipped w/all stainless steel appliances, including gas stove. Also on the main level is the owner bedroom suite w/dual oversized closets adjacent full bathroom w/dual vanity, separate garden tub and shower. Let's not forget the mudroom w/large hall tree, laundry w/sink, washer/dryer and easy maintenance hard surface floors. Huge bonus/loft, 2 additional bedrooms w/oversized closets and full bath 2nd level. Plenty of natural light, blinds throughout, freshly painted and a 2 car garage w/shelving system for storage. Renaissance Park offers amenities: community pool, tennis, beach volleyball, workout facilities. Large gas grill & yard and home maintenance equipment provided but excluded from maintenance. WE DO NOT PARTICIPATE IN THE SECTION 8 PROGRAM.
- 3 Bedrooms
- 2.5 Bath
- 2,358 sq ft
- Fully Equipped Eat-In Kitchen
- Kitchen w/All Stainless Steel Appliances
- Kitchen w/Gas Stove
- Gas Stove w/Plate Warmer (bottom)
- Kitchen w/Wood Cabinets
- Kitchen w/Breakfast Bar
- Kitchen w/Tiled Backsplash
- Kitchen w/Granite Counter Tops
- Kitchen w/Dual Sink
- Kitchen w/Pantry
- Living Room w/Gas Fireplace
- Owner Bedroom Suite (1st fl)
- Owner Bedroom w/New Floors (laminate)
- Owner Bedroom w/Tray Ceilings
- Owner Bedroom w/ Dual Oversized Closets
- Bath Suite w/Oversize Shower
- Bath Suite w/Dual Vanity
- Bath Suite w/Garden Tub
- 2 Bedrooms (2nd floor)
- Bedrooms w/Oversized Closet
- Large Bonus/Loft (2nd fl)
- Bonus/Loft w/Closet
- Upgraded Lighting/Recessed
- Upgraded Lighting/Fans
- Wood Cabinets
- High Ceilings
- Flooring: Laminate/wood, carpet, Tile
- Blinds
- Laundry (1 st fl)
- Washer & Dryer
- Mudroom w/Hall Tree
- Covered Back Porch
- Covered Front Porch
- HVAC
- Built 2013
- Rear Entry 2 Car Garage
- Garage w/Shelving (2)
- Multiple Car Drive
- Community Pool
- Community Tennis
- Community Beach Volleyball
- Exercise Room (verify fees)
- *Large gas grill
- *Lawnmower
- *Trimmer
- *Blower/
- *Ladder
- *Shop-vac & vacuum
Rental Terms: 1 year (min)
Application Fee: $60.00 (18+)
No Section 8/Vouchers
None Smoking Home
HOA Rules and Regulations apply.
*Items provided but excluded from maintenance.
Dogs (max 50 pounds)and cats allowed, max 2, must apply & qualify/addendum.
(Contact us about pet policies.)
(RLNE6193875)
Contact Details
Pet Details
Pet Policy
Small Dogs Allowed and Cats Allowed
Amenities
Floorplans
Description
Southern Flair Residence, Owner suite 1st floor, Bonus & Amenities! Apply NOW! - Beautifully spacious single family home, 3 bed, 2.5 bath, 2,358 sq ft, available now! Love the living room w/gas fireplace, fan and view on cozy covered back porch. Upgraded eat-in kitchen w/wood cabinets, breakfast bar, granite counters, large pantry, recessed lighting, fully equipped w/all stainless steel appliances, including gas stove. Also on the main level is the owner bedroom suite w/dual oversized closets adjacent full bathroom w/dual vanity, separate garden tub and shower. Let's not forget the mudroom w/large hall tree, laundry w/sink, washer/dryer and easy maintenance hard surface floors. Huge bonus/loft, 2 additional bedrooms w/oversized closets and full bath 2nd level. Plenty of natural light, blinds throughout, freshly painted and a 2 car garage w/shelving system for storage. Renaissance Park offers amenities: community pool, tennis, beach volleyball, workout facilities. Large gas grill & yard and home maintenance equipment provided but excluded from maintenance. WE DO NOT PARTICIPATE IN THE SECTION 8 PROGRAM.
- 3 Bedrooms
- 2.5 Bath
- 2,358 sq ft
- Fully Equipped Eat-In Kitchen
- Kitchen w/All Stainless Steel Appliances
- Kitchen w/Gas Stove
- Gas Stove w/Plate Warmer (bottom)
- Kitchen w/Wood Cabinets
- Kitchen w/Breakfast Bar
- Kitchen w/Tiled Backsplash
- Kitchen w/Granite Counter Tops
- Kitchen w/Dual Sink
- Kitchen w/Pantry
- Living Room w/Gas Fireplace
- Owner Bedroom Suite (1st fl)
- Owner Bedroom w/New Floors (laminate)
- Owner Bedroom w/Tray Ceilings
- Owner Bedroom w/ Dual Oversized Closets
- Bath Suite w/Oversize Shower
- Bath Suite w/Dual Vanity
- Bath Suite w/Garden Tub
- 2 Bedrooms (2nd floor)
- Bedrooms w/Oversized Closet
- Large Bonus/Loft (2nd fl)
- Bonus/Loft w/Closet
- Upgraded Lighting/Recessed
- Upgraded Lighting/Fans
- Wood Cabinets
- High Ceilings
- Flooring: Laminate/wood, carpet, Tile
- Blinds
- Laundry (1 st fl)
- Washer & Dryer
- Mudroom w/Hall Tree
- Covered Back Porch
- Covered Front Porch
- HVAC
- Built 2013
- Rear Entry 2 Car Garage
- Garage w/Shelving (2)
- Multiple Car Drive
- Community Pool
- Community Tennis
- Community Beach Volleyball
- Exercise Room (verify fees)
- *Large gas grill
- *Lawnmower
- *Trimmer
- *Blower/
- *Ladder
- *Shop-vac & vacuum
Rental Terms: 1 year (min)
Application Fee: $60.00 (18+)
No Section 8/Vouchers
None Smoking Home
HOA Rules and Regulations apply.
*Items provided but excluded from maintenance.
Dogs (max 50 pounds)and cats allowed, max 2, must apply & qualify/addendum.
(Contact us about pet policies.)
Availability
Now
Details
Fees
| Deposit | $1750.00 |





































