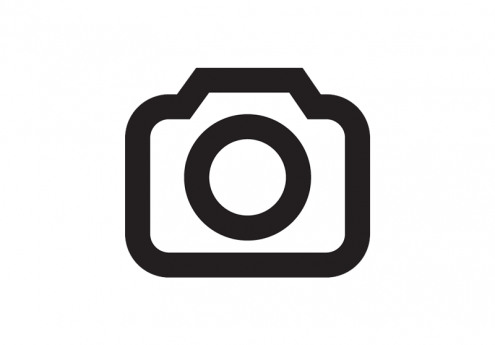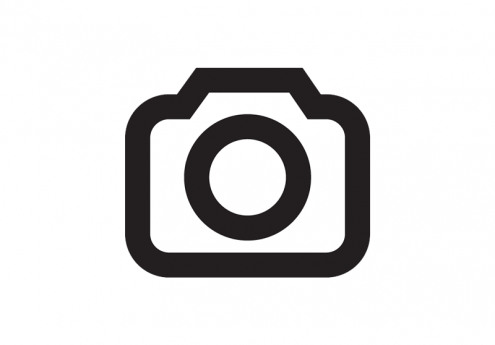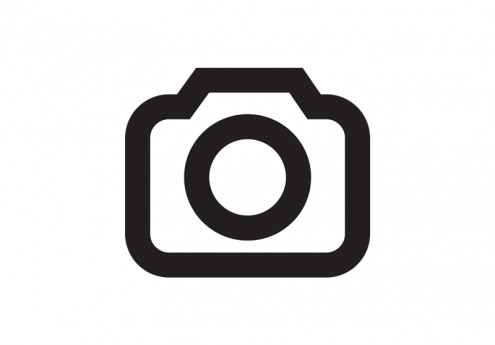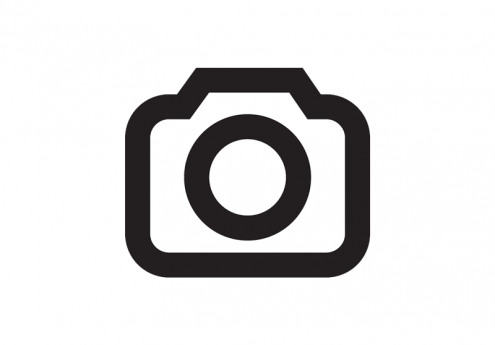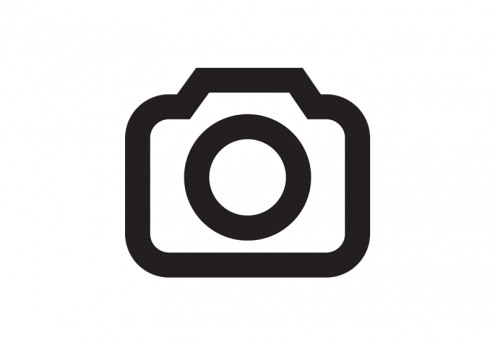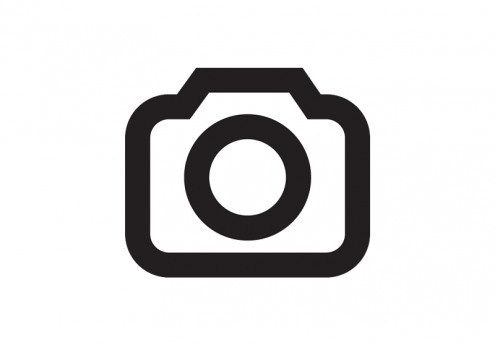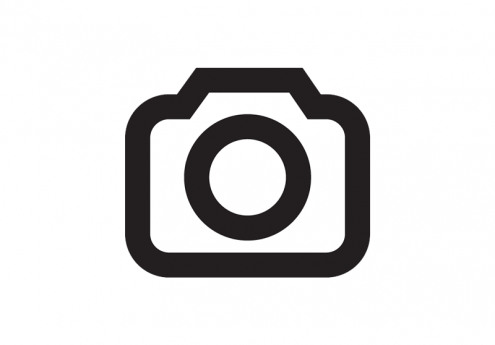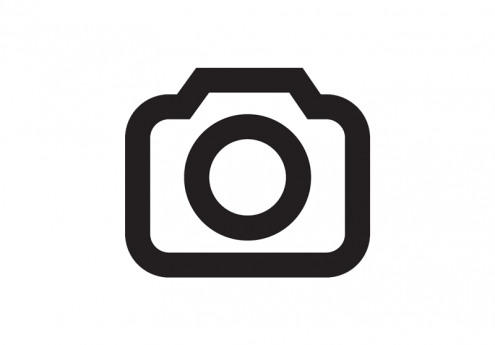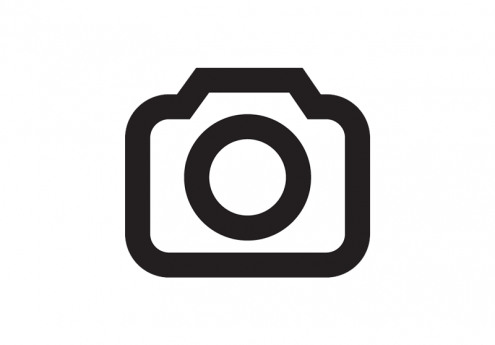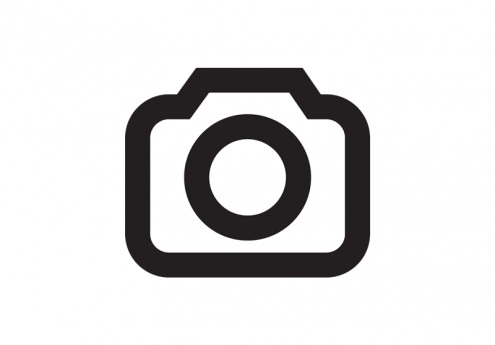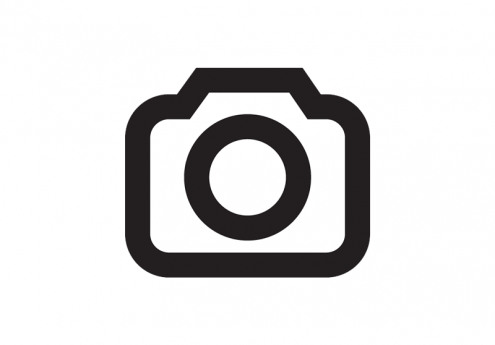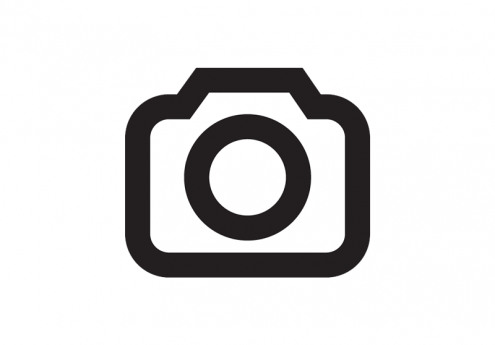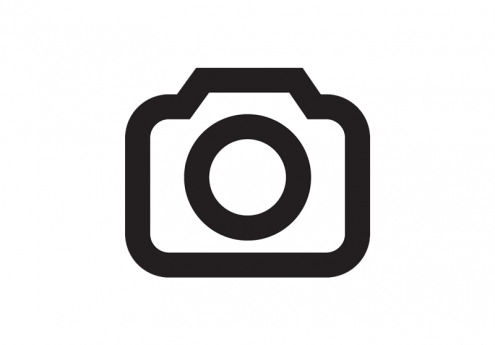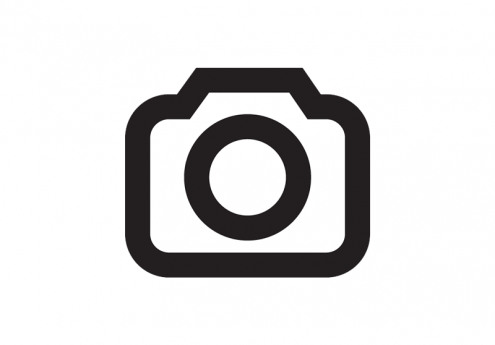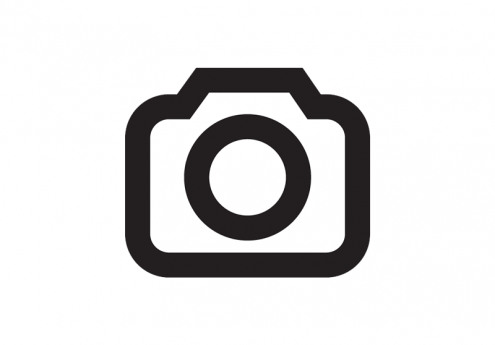1433 S. Carrollton Ave $2,500

Quick Facts
Description
Hidden Mid-City Gem - This beautiful updated home is hidden in the middle of the Baton Rouge. Just down the street from Town Center and convenient to shopping, restaurants and the medical industry. This ranch style home has over 3000 square feet with 3BR's and 2.5 BA's. The exterior has great curb appeal with landscaped patios, nice green space, cabana and extra large carport with storage attached. The large open floor plan offers floor to ceiling windows in the huge den and enclosed porch area and living room. The kitchen features eat in kitchen or keeping room with built ins, granite counters with double pantry space, built in microwave, wall oven, range top and dishwasher. Washer and dryer will remain but are not warranted. The dining area is off the kitchen and has built in cabinets, drawers and shelving. The den has new light vinyl plank flooring with bar area and wood beamed ceiling. Beautiful windows looking out into the backyard and double doors that lead to the back patio. The spacious living room features a fireplace, parquet floors and lots of windows letting in natural light. The hall bath has granite with double vanities. Bedrooms have lots of closets space and built in desk area. The master has private bath and huge walk in closet. Owner may consider small pet with fee.
(RLNE6213672)
Contact Details
Pet Details
Floorplans
Description
Hidden Mid-City Gem - This beautiful updated home is hidden in the middle of the Baton Rouge. Just down the street from Town Center and convenient to shopping, restaurants and the medical industry. This ranch style home has over 3000 square feet with 3BR's and 2.5 BA's. The exterior has great curb appeal with landscaped patios, nice green space, cabana and extra large carport with storage attached. The large open floor plan offers floor to ceiling windows in the huge den and enclosed porch area and living room. The kitchen features eat in kitchen or keeping room with built ins, granite counters with double pantry space, built in microwave, wall oven, range top and dishwasher. Washer and dryer will remain but are not warranted. The dining area is off the kitchen and has built in cabinets, drawers and shelving. The den has new light vinyl plank flooring with bar area and wood beamed ceiling. Beautiful windows looking out into the backyard and double doors that lead to the back patio. The spacious living room features a fireplace, parquet floors and lots of windows letting in natural light. The hall bath has granite with double vanities. Bedrooms have lots of closets space and built in desk area. The master has private bath and huge walk in closet. Owner may consider small pet with fee.
Availability
Now
Details
Fees
| Deposit | $2500.00 |




