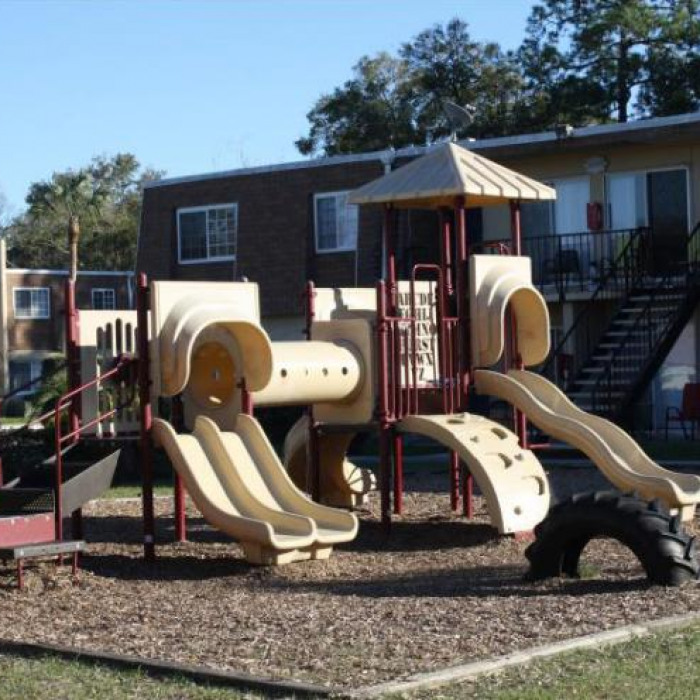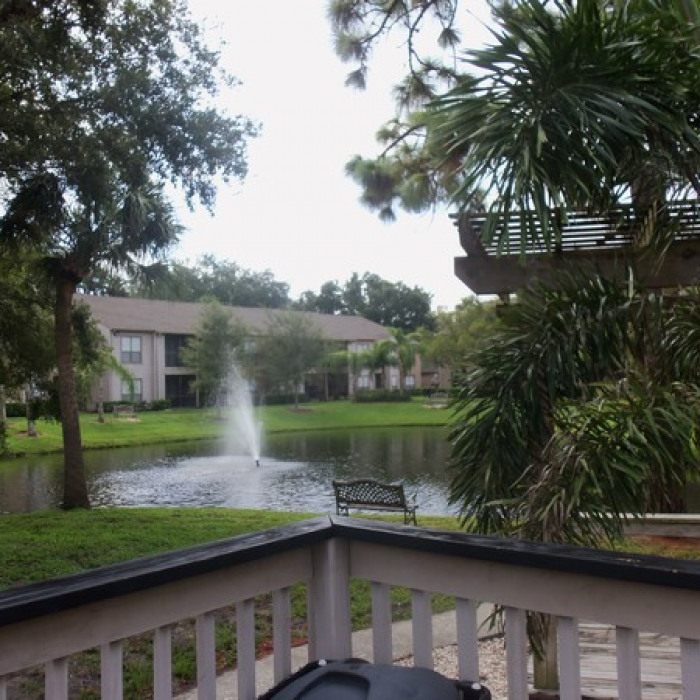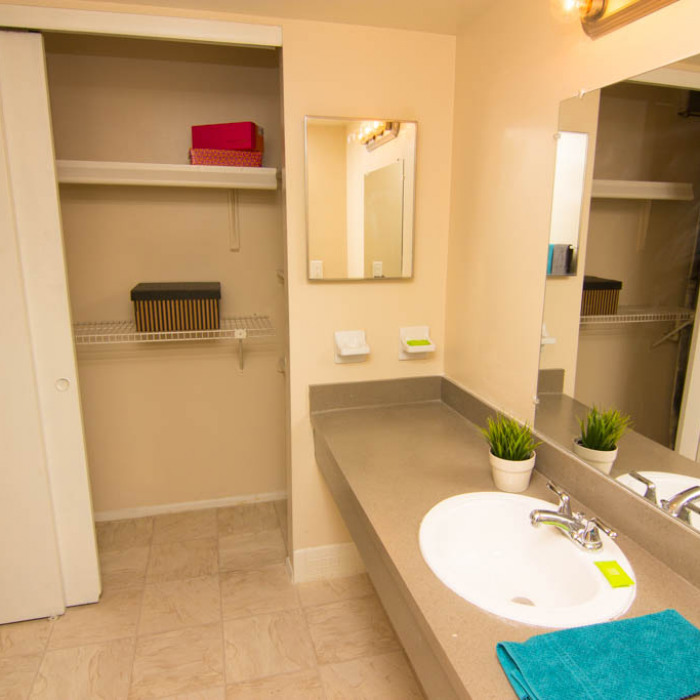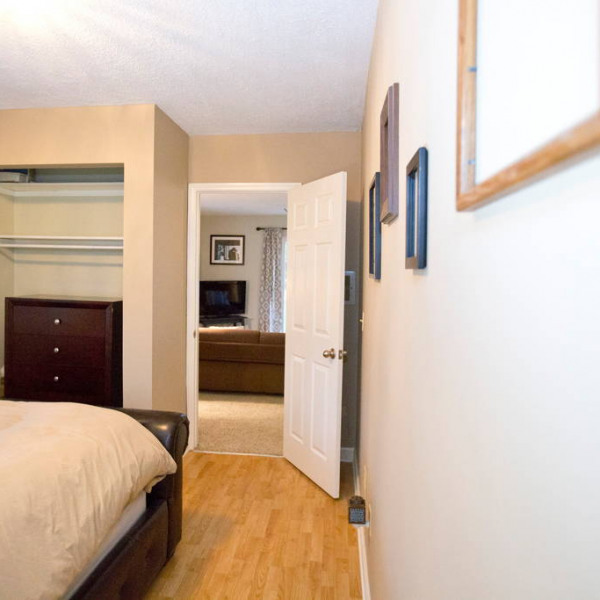3312 W Paris Street $1,695

Quick Facts
Description
4 bedroom, 2 bath home in Egypt Lake - Situated in the popular Egypt Lake neighborhood, this 4 bedroom, 2 bath home offers an open concept with a split floor. The formal living room A formal living room offers the perfect space to entertain and a wood-burning fireplace in the great room provides a cozy focal point for family gatherings. The eat-in kitchen has stainless steel appliances, a pantry, and ample cabinet space. The kitchen overlooks the spacious family room/great room allowing plenty of family interaction and entertaining. The split floor plan allows privacy for the guest bedrooms, each offering double closets and convenient access to the beautifully appointed second bath boasting a gorgeous wood vanity. The private master retreat showcases a spacious double closet and an en suite bath. There is no shortage of storage space with large closets, a spacious laundry room, and a block shed out back. The enormous screened porch is perfect for entertaining or unwinding after a long day! The fenced backyard assures privacy and plenty of space for you and your family to relax.
No Cats Allowed
(RLNE6214335)
Contact Details
Pet Details
Pet Policy
Small Dogs Allowed
Floorplans
Description
4 bedroom, 2 bath home in Egypt Lake - Situated in the popular Egypt Lake neighborhood, this 4 bedroom, 2 bath home offers an open concept with a split floor. The formal living room A formal living room offers the perfect space to entertain and a wood-burning fireplace in the great room provides a cozy focal point for family gatherings. The eat-in kitchen has stainless steel appliances, a pantry, and ample cabinet space. The kitchen overlooks the spacious family room/great room allowing plenty of family interaction and entertaining. The split floor plan allows privacy for the guest bedrooms, each offering double closets and convenient access to the beautifully appointed second bath boasting a gorgeous wood vanity. The private master retreat showcases a spacious double closet and an en suite bath. There is no shortage of storage space with large closets, a spacious laundry room, and a block shed out back. The enormous screened porch is perfect for entertaining or unwinding after a long day! The fenced backyard assures privacy and plenty of space for you and your family to relax.
Availability
Now
Details
Fees
| Deposit | $1695.00 |




















