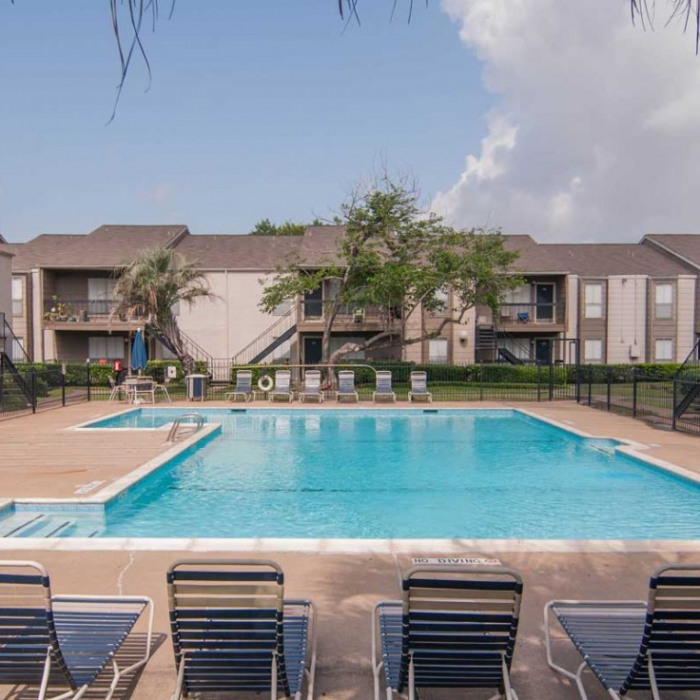4501 Larch Lane A $3,500

Quick Facts
Description
Contemporary, Stunning, and Recently Constructed 3/2.5 Townhome Located at the Gateway of Bellaire! - Three story townhome in Larch Lane subdivision, completed in 2020. Located at the gateway of Bellaire, in the Newcastle and Bissonnet area. Unbeatable location, walking distance to Evelyn’s Park and several restaurants. There is walking/exercise trail right outside your doorstep, which makes for an easy walk to West U and Bellaire.
First floor has a two car garage with dual entry and exit from both Bissonnet and Larch Lane, and CorkCoat insulated wall coverings. Custom landscaping with a private gated patio.
Second story living includes a custom mud room shelving system at entrance, stained hardwood floors, custom iron work on balcony and stairs and Sherwin Williams interior and exterior paint. Kitchen includes a seating island, a 36” commercial gas range, stainless steel refrigerator, vent hood and dishwasher, and Cambria quartz countertops. A shelved media closet and a half bath with Cambria quartz countertops and an oversized lighted LED mirror is located at the base of the landing to the third floor.
Open concept den and dining, with Thermatru custom doors with balcony access, with remote control Hunter ceiling fan in den. LED lighting throughout the house, interior and exterior.
Third story living includes three bedrooms, 2 full baths and a laundry room. All bedrooms have stained hardwood floors and remote controlled Hunter ceiling fans. The master bedroom has a walk in closet with a custom built in chest of drawers. In the master bath, there is an oversized lighted LED mirror, a walk in shower with tile overlays, and Cambria quartz countertops.
The second and third bedrooms have balcony access with a view of the Williams tower. There is a shared bathroom with double sinks, oversized lighted LED mirrors, and a soaking bathtub with shower.
Please submit an application at www.keyrenterhouston.com/search-rentals
The application fee is a non-refundable fee of $40, security deposit is equivalent to one month's rent, and, if approved, a cashier's check or money order with the security deposit and first month's rent will be due.
We are looking for a credit score of at least 600 and cumulative income at least 3-3.5 times the rent.
(RLNE6471772)
Contact Details
Pet Details
Pet Policy
Small Dogs Allowed and Cats Allowed
Amenities
Floorplans
Description
Contemporary, Stunning, and Recently Constructed 3/2.5 Townhome Located at the Gateway of Bellaire! - Three story townhome in Larch Lane subdivision, completed in 2020. Located at the gateway of Bellaire, in the Newcastle and Bissonnet area. Unbeatable location, walking distance to Evelyn’s Park and several restaurants. There is walking/exercise trail right outside your doorstep, which makes for an easy walk to West U and Bellaire.
First floor has a two car garage with dual entry and exit from both Bissonnet and Larch Lane, and CorkCoat insulated wall coverings. Custom landscaping with a private gated patio.
Second story living includes a custom mud room shelving system at entrance, stained hardwood floors, custom iron work on balcony and stairs and Sherwin Williams interior and exterior paint. Kitchen includes a seating island, a 36” commercial gas range, stainless steel refrigerator, vent hood and dishwasher, and Cambria quartz countertops. A shelved media closet and a half bath with Cambria quartz countertops and an oversized lighted LED mirror is located at the base of the landing to the third floor.
Open concept den and dining, with Thermatru custom doors with balcony access, with remote control Hunter ceiling fan in den. LED lighting throughout the house, interior and exterior.
Third story living includes three bedrooms, 2 full baths and a laundry room. All bedrooms have stained hardwood floors and remote controlled Hunter ceiling fans. The master bedroom has a walk in closet with a custom built in chest of drawers. In the master bath, there is an oversized lighted LED mirror, a walk in shower with tile overlays, and Cambria quartz countertops.
The second and third bedrooms have balcony access with a view of the Williams tower. There is a shared bathroom with double sinks, oversized lighted LED mirrors, and a soaking bathtub with shower.
Please submit an application at www.keyrenterhouston.com/search-rentals
The application fee is a non-refundable fee of $40, security deposit is equivalent to one month's rent, and, if approved, a cashier's check or money order with the security deposit and first month's rent will be due.
We are looking for a credit score of at least 600 and cumulative income at least 3-3.5 times the rent.
Availability
Now
Details
Fees
| Deposit | $3000.00 |





































