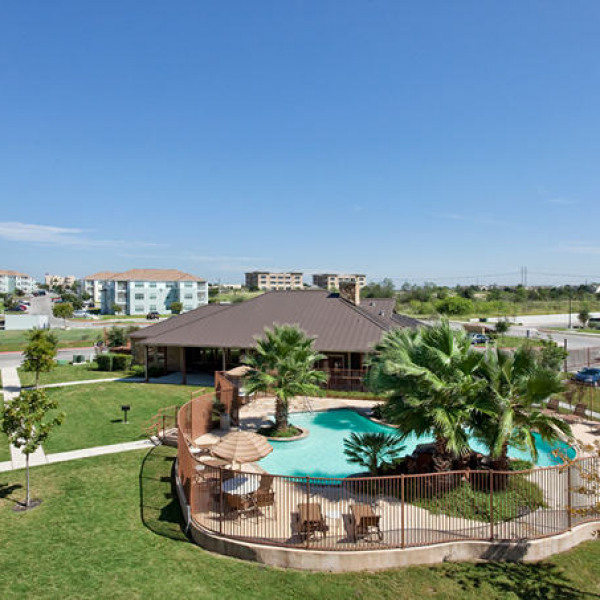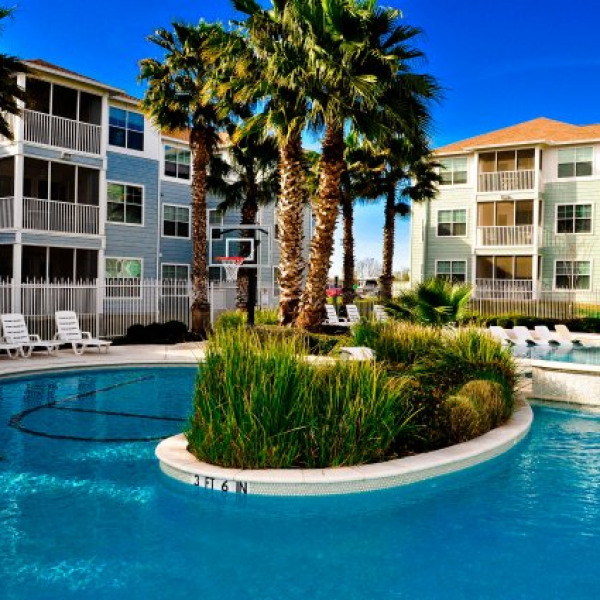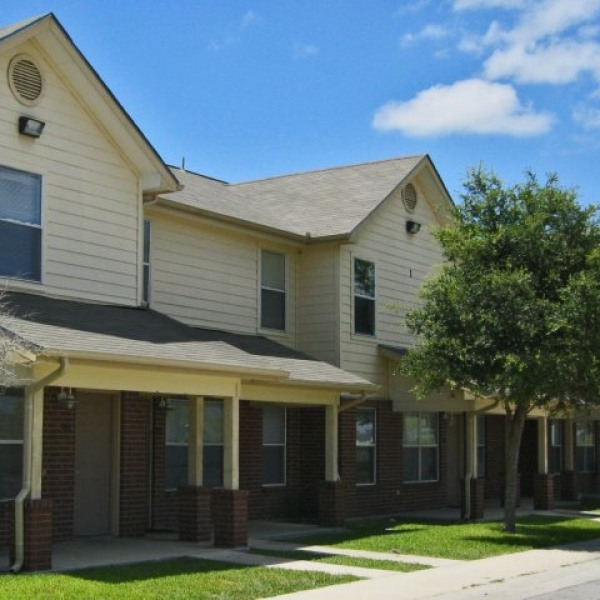153 Horsemint Way $2,150

Quick Facts
Description
Only tour, apply, pay deposit, and lease this home through Sunroom Rentals. Search for the address on Sunroom Rentals.
Check out this brand new gorgeous two story home! It's 1803 sqft. 3 bed/2.5 bath with 2 car garage and fenced yard. This is the Bailey floor plan from Pacesetter homes located in San Marcos, a town that offers everything you can find in Austin in a less crowded setting. The city plans to grow responsibly to ensure traffic keeps moving, places stay affordable, and its overall vibe mixes a little of San Antonio, a little of Austin, and a lot of Hill Country.
You will love this kitchen, with its ample dark wood cabinetry, subway tile backsplash, large center island, huge pantry and tile floors.
All 3 bedrooms include brand new plush carpet. spacious closets and easy access into one of the 2.5 beautifully designed bathrooms.
Don't forget to check out the very large, privately fenced yard. the perfect spot to enjoy gorgeous Texas days
(RLNE7194825)
Contact Details
Pet Details
Pet Policy
Cats Allowed and Small Dogs Allowed
Nearby Universities
Amenities
Floorplans
Description
Only tour, apply, pay deposit, and lease this home through Sunroom Rentals. Search for the address on Sunroom Rentals.
Check out this brand new gorgeous two story home! It's 1803 sqft. 3 bed/2.5 bath with 2 car garage and fenced yard. This is the Bailey floor plan from Pacesetter homes located in San Marcos, a town that offers everything you can find in Austin in a less crowded setting. The city plans to grow responsibly to ensure traffic keeps moving, places stay affordable, and its overall vibe mixes a little of San Antonio, a little of Austin, and a lot of Hill Country.
You will love this kitchen, with its ample dark wood cabinetry, subway tile backsplash, large center island, huge pantry and tile floors.
All 3 bedrooms include brand new plush carpet. spacious closets and easy access into one of the 2.5 beautifully designed bathrooms.
Don't forget to check out the very large, privately fenced yard. the perfect spot to enjoy gorgeous Texas days
Availability
Now
Details
Fees
| Deposit | $2350.00 |













































