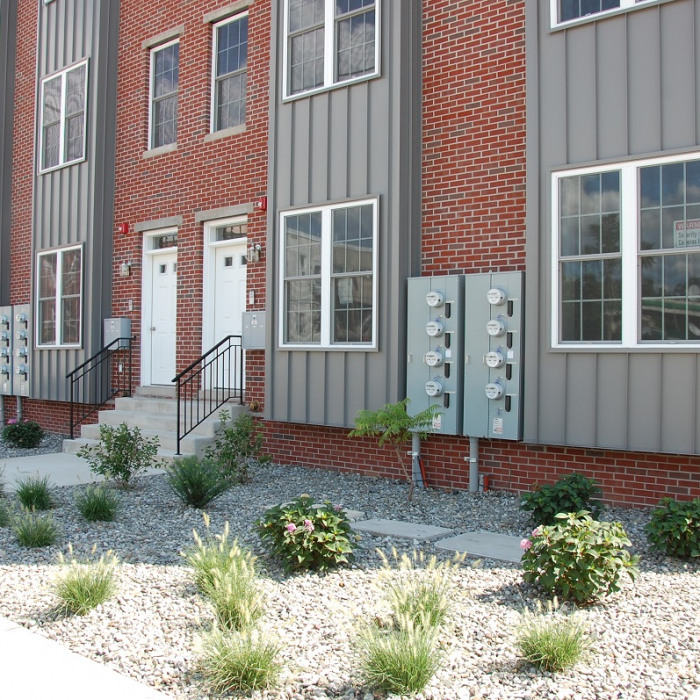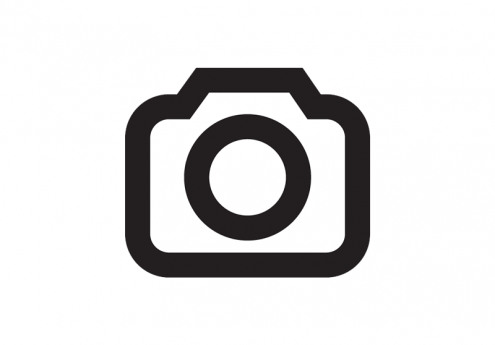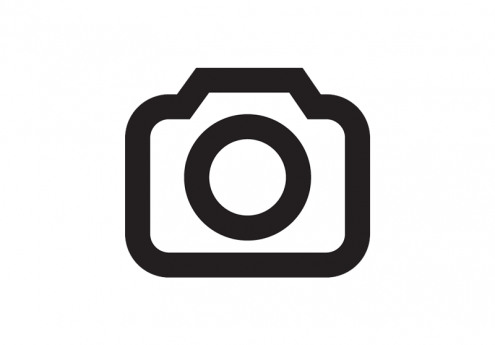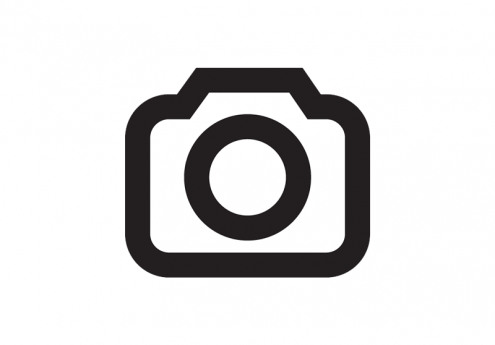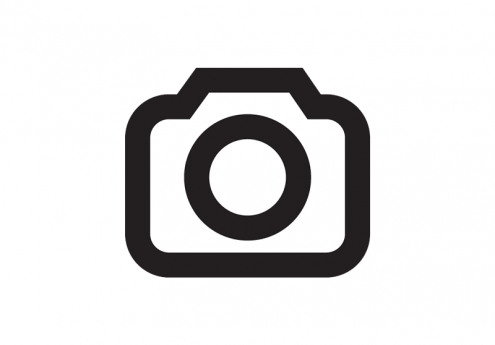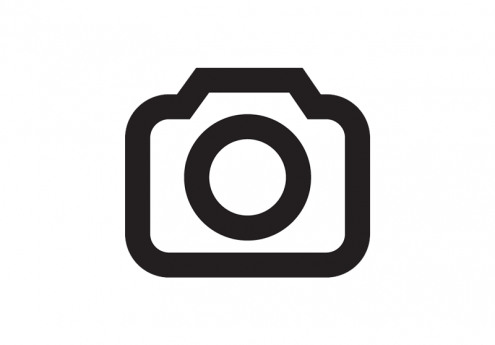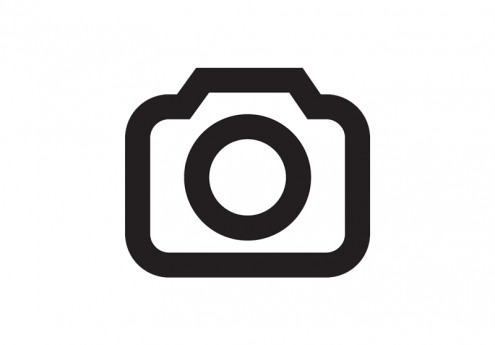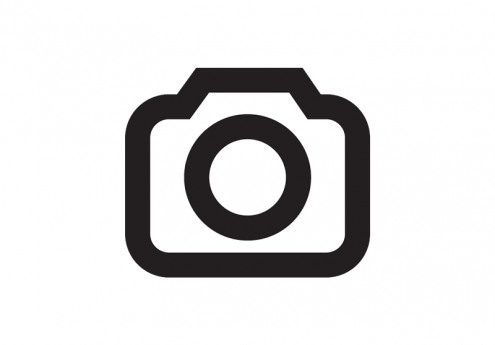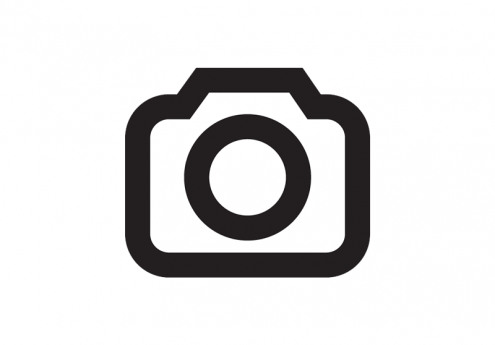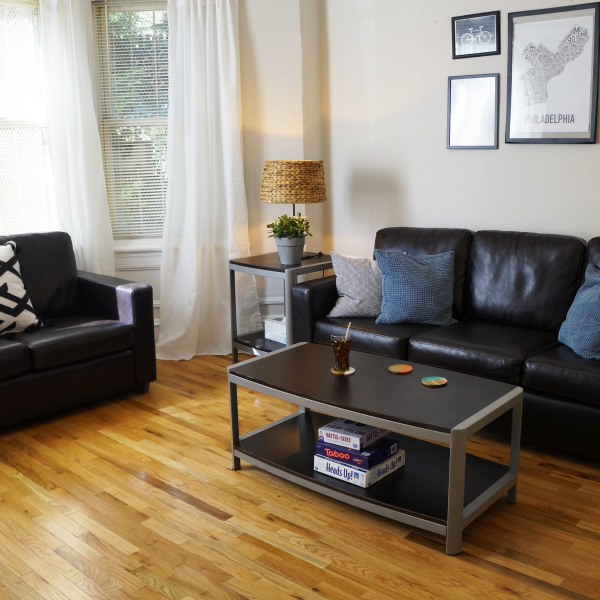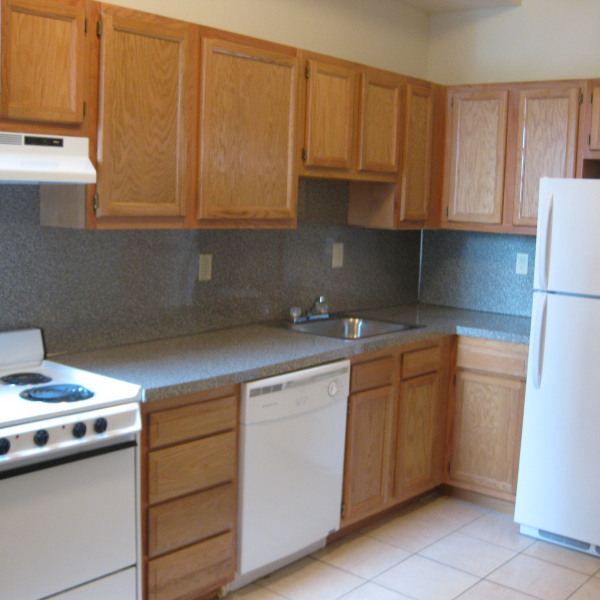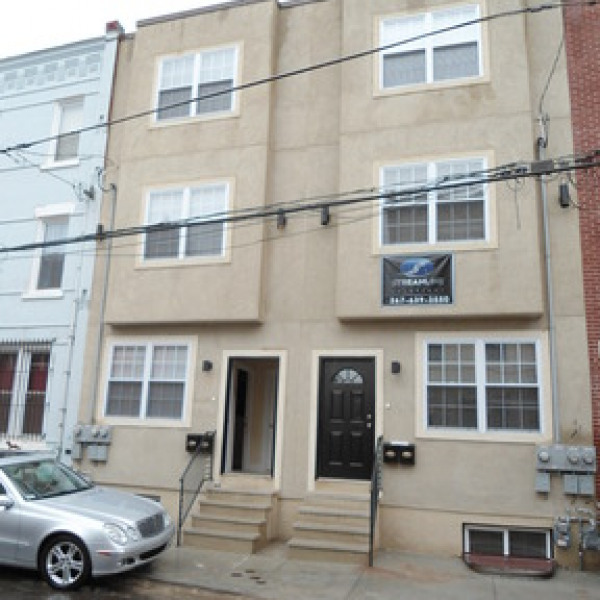5547 Ridge Ave $3,995

Quick Facts
Description
4 Bedroom / 2.5 Bathroom Home in Roxborough - Fabulous 4 bed, 2.5 bath Stone Single with off street parking!
Enter from the front covered porch into the spacious living room with tile floor entryway, beautiful wood flooring, 9' ceilings, new windows and tons of natural light from the large bay window.
The dining room features an additional bay window and opens to the updated white cabinet kitchen with butcher block countertops, 5 burner gas range, glass door under cabinet refrigerator, breakfast bar and glass tile backsplash.
Off the kitchen, the mudroom offers an additional pantry cabinet, powder room with pocket door, custom pet sink, and door to the patio and large rear yard.
Front and back staircases make access to the 2nd floor easy!
The upper level offers 3 great sized bedrooms and ceramic tile hall bath. The 3rd floor Master Suite is suited for all your needs with an open sitting area with great closet space, bedroom with large windows and two additional closets along with a full ceramic tile bath with custom double sink.
The FULL basement, with exterior access, is perfect for all your storage needs. The property also includes Central air, alarm system, and Nest thermostat.
The convenience of being close to public transportation, regional rail, access to major highways, as well as shops and restaurants is also a PLUS!
Don't miss the opportunity to make this property your new home - schedule a showing today!
(RLNE6652687)
Contact Details
Pet Details
Pet Policy
Small Dogs Allowed and Cats Allowed
Nearby Universities
- Philadelphia University
- Temple University
- The Art Institute of Philadelphia
- Peirce College
- Community College of Philadelphia
- La Salle University
- Drexel University
- University of Pennsylvania
- Delaware County Community College
- Villanova University
- Saint Joseph's University
- Rutgers University-Camden
- Eastern University
- Arcadia University
- Thomas Jefferson University
- Cabrini College
- University of the Sciences
- Pennsylvania State University-Penn State Abington
- Haverford College
Amenities
Floorplans
Description
4 Bedroom / 2.5 Bathroom Home in Roxborough - Fabulous 4 bed, 2.5 bath Stone Single with off street parking!
Enter from the front covered porch into the spacious living room with tile floor entryway, beautiful wood flooring, 9' ceilings, new windows and tons of natural light from the large bay window.
The dining room features an additional bay window and opens to the updated white cabinet kitchen with butcher block countertops, 5 burner gas range, glass door under cabinet refrigerator, breakfast bar and glass tile backsplash.
Off the kitchen, the mudroom offers an additional pantry cabinet, powder room with pocket door, custom pet sink, and door to the patio and large rear yard.
Front and back staircases make access to the 2nd floor easy!
The upper level offers 3 great sized bedrooms and ceramic tile hall bath. The 3rd floor Master Suite is suited for all your needs with an open sitting area with great closet space, bedroom with large windows and two additional closets along with a full ceramic tile bath with custom double sink.
The FULL basement, with exterior access, is perfect for all your storage needs. The property also includes Central air, alarm system, and Nest thermostat.
The convenience of being close to public transportation, regional rail, access to major highways, as well as shops and restaurants is also a PLUS!
Don't miss the opportunity to make this property your new home - schedule a showing today!
Availability
Now
Details
Fees
| Deposit | $3995.00 |
