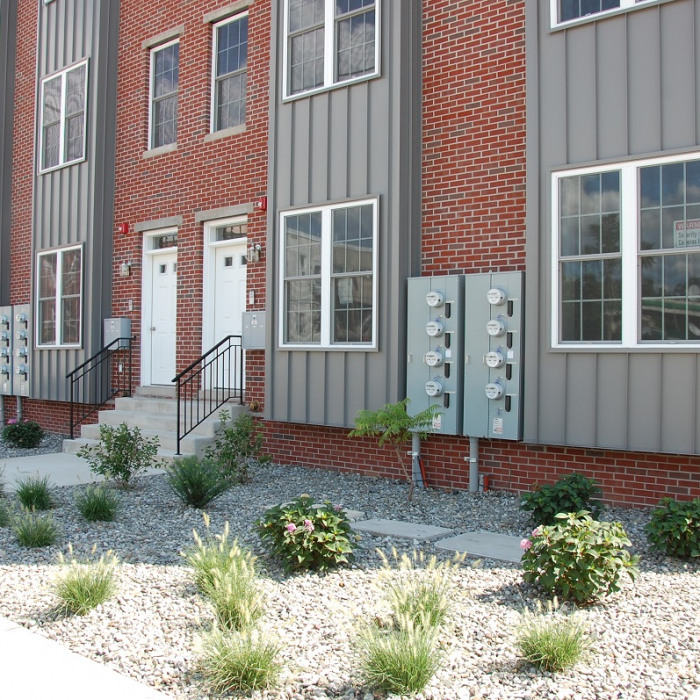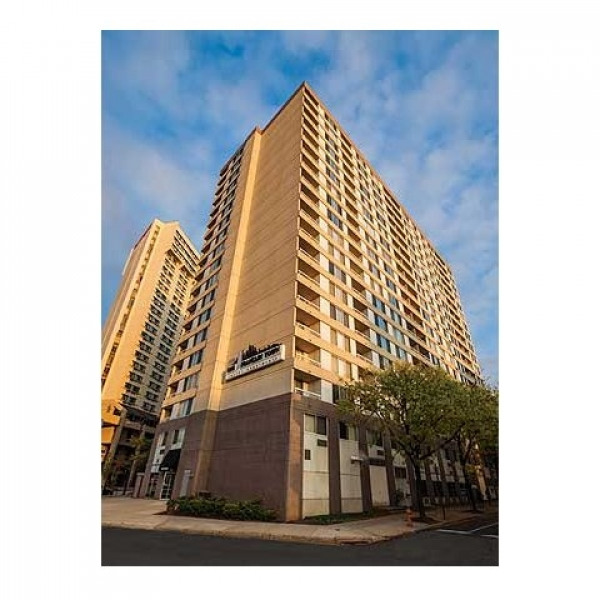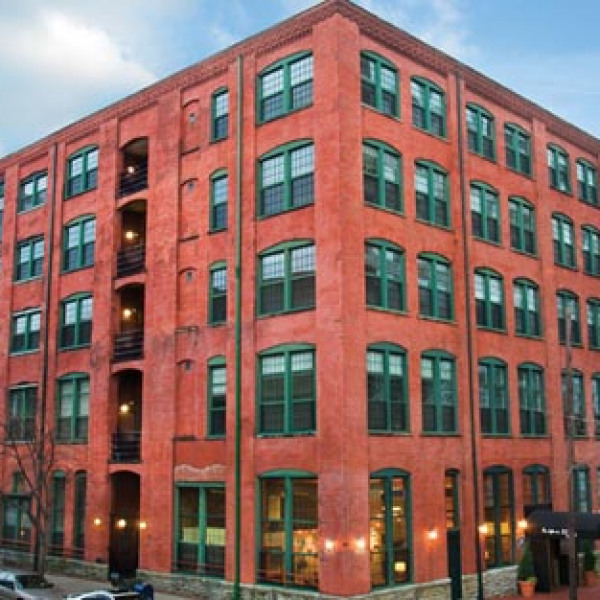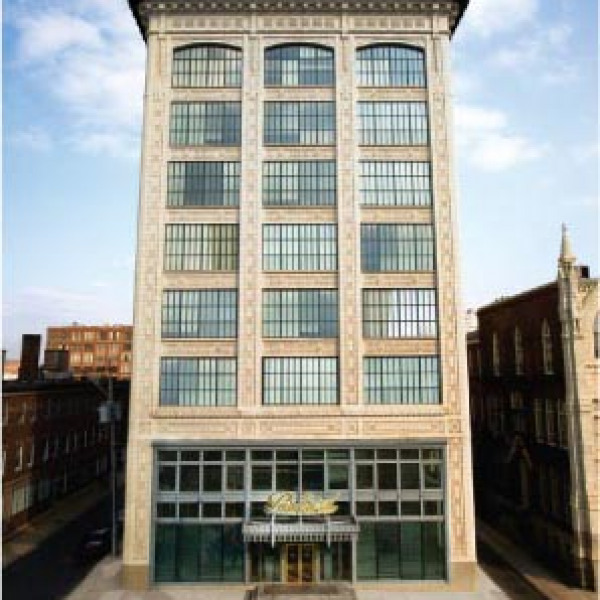2016 S Hemberger St. $1,700

Quick Facts
Description
Your New Home In Point Breeze - 3br/1.5ba with wood flooring, granite counter tops, steel appliances and & W&D - Are you looking for your new home in Point Breeze? This beautiful recently rehabbed home boasts 3 bedrooms, 1 and a half bathrooms, and a finished basement. The first floor features an open floor plan with hardwood floors running directly through the living room and into the kitchen. Kitchen has a spacious walk in pantry. Hardwood flooring through-out, powder room on first floor, large living room, dining room, with high ceilings, LED recessed lighting and eat in kitchen with stainless steel appliances and white shaker cabinets. Kitchen gives access to a rear, cement yard which is perfect for hosting company for a barbecue on those warm summer days or planting a simple city garden. Upstairs you will find 3 bedrooms along with a large bathroom that features custom tile work and a large tub-shower. The basement is fully finished and has plenty of room for storage. This home is move in condition and new throughout, walking distance to public transportation, Passyunk square, Newbold, center city, restaurants, super markets, etc.This home is a must see!!
(RLNE5166603)
Contact Details
Pet Details
Floorplans
Description
Your New Home In Point Breeze - 3br/1.5ba with wood flooring, granite counter tops, steel appliances and & W&D - Are you looking for your new home in Point Breeze? This beautiful recently rehabbed home boasts 3 bedrooms, 1 and a half bathrooms, and a finished basement. The first floor features an open floor plan with hardwood floors running directly through the living room and into the kitchen. Kitchen has a spacious walk in pantry. Hardwood flooring through-out, powder room on first floor, large living room, dining room, with high ceilings, LED recessed lighting and eat in kitchen with stainless steel appliances and white shaker cabinets. Kitchen gives access to a rear, cement yard which is perfect for hosting company for a barbecue on those warm summer days or planting a simple city garden. Upstairs you will find 3 bedrooms along with a large bathroom that features custom tile work and a large tub-shower. The basement is fully finished and has plenty of room for storage. This home is move in condition and new throughout, walking distance to public transportation, Passyunk square, Newbold, center city, restaurants, super markets, etc.This home is a must see!!
Availability
Now
Details
Fees
| Deposit | $1700.00 |







