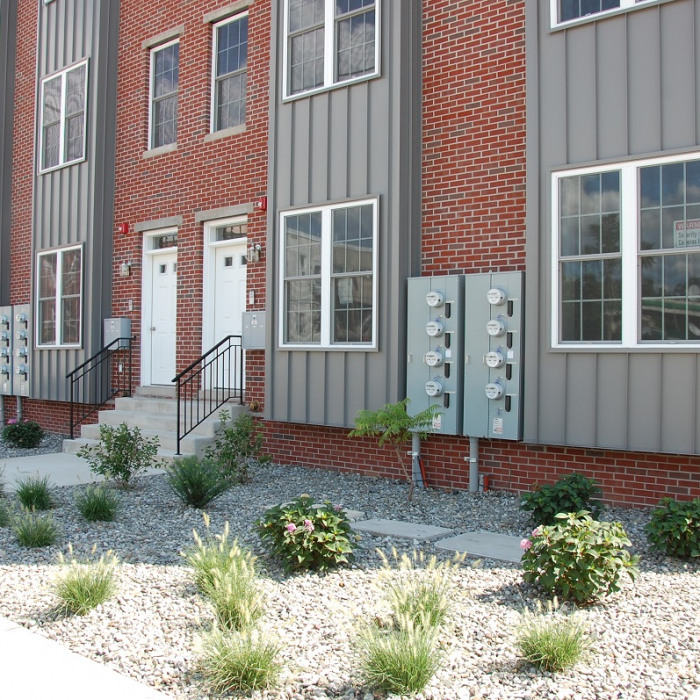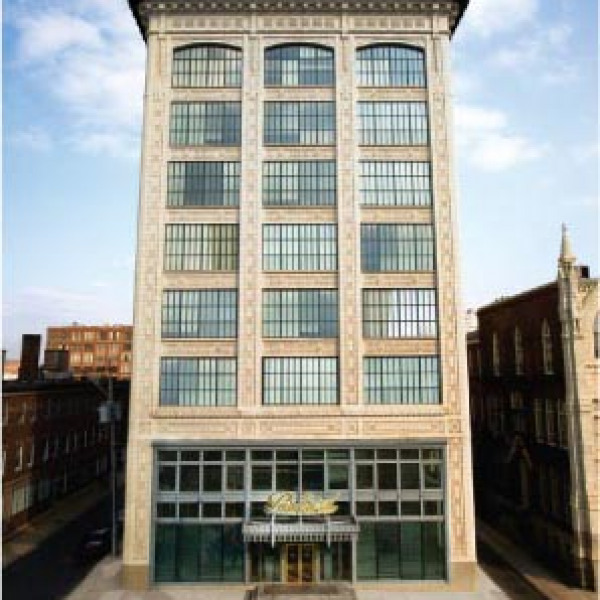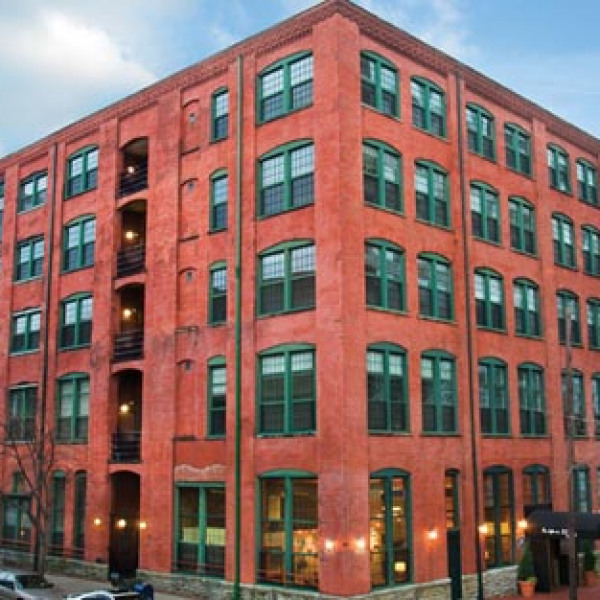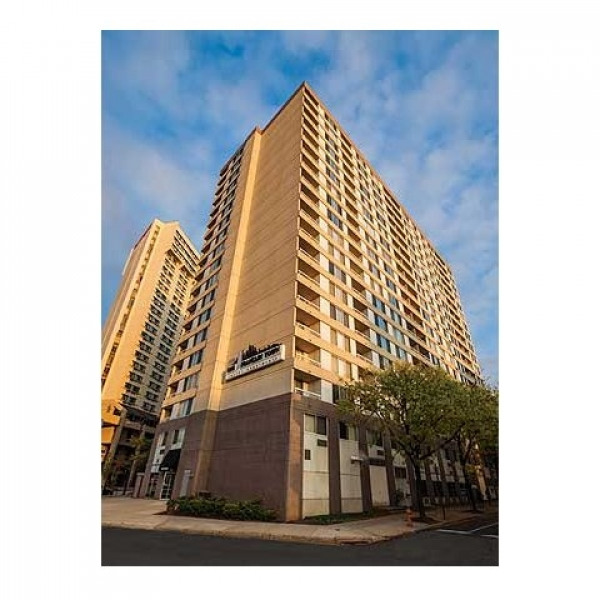238 S Hutchinson St $3,500

Quick Facts
Description
Beautifully Restored 3-Bed/2.5-Bath Home in Center City! One Parking Spot Included! - Perfectly situated between Penn Hospital and Thomas Jefferson Hospital, this beautiful 3 story home features 3 bedrooms and 2.5 bathrooms. Renovated in 2018, this home sits centrally located on a delightful tree-lined cobblestone street and even includes one parking spot!
Step inside the front door to find a stunning compliment of high-end finishes with original character! The front entrance leads right into the great room featuring an original brick fireplace and hardwood floors that extend throughout the entire first level. Shutter blinds sit over the front window to allow for natural light to flow seamlessly through the open floor plan!
The great room leads directly into an open concept kitchen with granite countertops and top-of-the-line stainless steel appliances! The massive kitchen island featuring a 5-burner gas range with overhead stainless steel hood is a true centerpiece! There is plenty of cabinetry and counter space that surround the stainless steel drop sink.
Off of the kitchen is a quaint ground-level patio that hosts enough space for a table and seating to accompany the private garden. The first level also features a half bathroom as well as ample closet space!
Head up the enclosed spiral staircase to the second level containing 2 bedrooms accompanied by 1 full bathroom. The smaller bedroom has private access leading to a balcony overlooking the patio. Perfect for a quiet morning cup of coffee! The larger bedroom contains ample space for a queen size bed and also features an original brick fireplace. Each bedroom has sliding barn doors along with a large closet. The full bathroom features designer floor tiles to compliment the elegant pedestal sink.
Continuing up the spiral staircase, the floor hosts the master bedroom featuring a walk-in closest and luxurious spa master bathroom. The master bathroom has a frosted glass exterior wall, marble radiant-heat floors and a marble shower.
In addition to the ample storage space throughout, this home also contains a basement where you’ll find the washer/dryer along with plenty excess storage space.
Located just a short drive away from South St, Reading Terminal Market and the Italian Market! Easy access to I-95 and I-76!
Tenants are responsible for electric, gas, water, and cable/internet in addition to rent each month.
Sorry, no pets allowed.
Application Qualifications: Minimum monthly income is 3 times the tenant’s portion of the monthly rent, acceptable rental history, acceptable credit history and acceptable criminal history. More specific information provided with the application.
To set up a showing of this property, please contact Jessica with Bay Management Group at 201-283-2122 or email jdasilva@bmgphilly.com.
You can apply for this home or get more information on our website https://www.baymgmtgroup.com/philadelphia/
No Pets Allowed
(RLNE7366549)
Contact Details
Pet Details
Floorplans
Description
Beautifully Restored 3-Bed/2.5-Bath Home in Center City! One Parking Spot Included! - Perfectly situated between Penn Hospital and Thomas Jefferson Hospital, this beautiful 3 story home features 3 bedrooms and 2.5 bathrooms. Renovated in 2018, this home sits centrally located on a delightful tree-lined cobblestone street and even includes one parking spot!
Step inside the front door to find a stunning compliment of high-end finishes with original character! The front entrance leads right into the great room featuring an original brick fireplace and hardwood floors that extend throughout the entire first level. Shutter blinds sit over the front window to allow for natural light to flow seamlessly through the open floor plan!
The great room leads directly into an open concept kitchen with granite countertops and top-of-the-line stainless steel appliances! The massive kitchen island featuring a 5-burner gas range with overhead stainless steel hood is a true centerpiece! There is plenty of cabinetry and counter space that surround the stainless steel drop sink.
Off of the kitchen is a quaint ground-level patio that hosts enough space for a table and seating to accompany the private garden. The first level also features a half bathroom as well as ample closet space!
Head up the enclosed spiral staircase to the second level containing 2 bedrooms accompanied by 1 full bathroom. The smaller bedroom has private access leading to a balcony overlooking the patio. Perfect for a quiet morning cup of coffee! The larger bedroom contains ample space for a queen size bed and also features an original brick fireplace. Each bedroom has sliding barn doors along with a large closet. The full bathroom features designer floor tiles to compliment the elegant pedestal sink.
Continuing up the spiral staircase, the floor hosts the master bedroom featuring a walk-in closest and luxurious spa master bathroom. The master bathroom has a frosted glass exterior wall, marble radiant-heat floors and a marble shower.
In addition to the ample storage space throughout, this home also contains a basement where you’ll find the washer/dryer along with plenty excess storage space.
Located just a short drive away from South St, Reading Terminal Market and the Italian Market! Easy access to I-95 and I-76!
Tenants are responsible for electric, gas, water, and cable/internet in addition to rent each month.
Sorry, no pets allowed.
Application Qualifications: Minimum monthly income is 3 times the tenant’s portion of the monthly rent, acceptable rental history, acceptable credit history and acceptable criminal history. More specific information provided with the application.
To set up a showing of this property, please contact Jessica with Bay Management Group at 201-283-2122 or email jdasilva@bmgphilly.com.
You can apply for this home or get more information on our website https://www.baymgmtgroup.com/philadelphia/
Availability
Now
Details
Fees
| Deposit | $3500.00 |

























