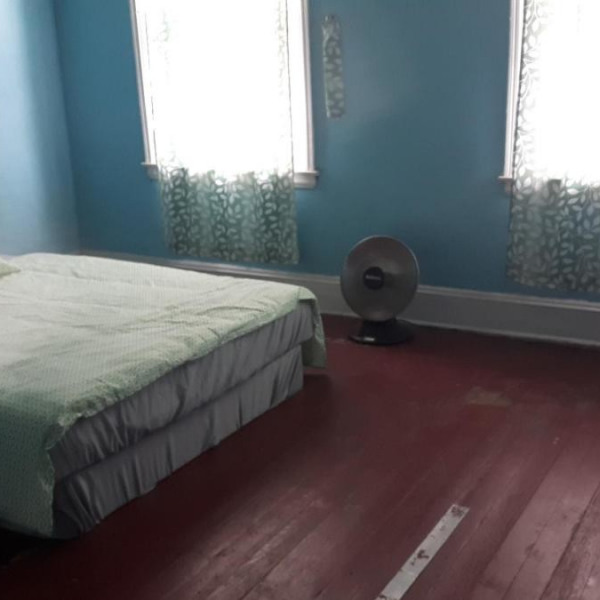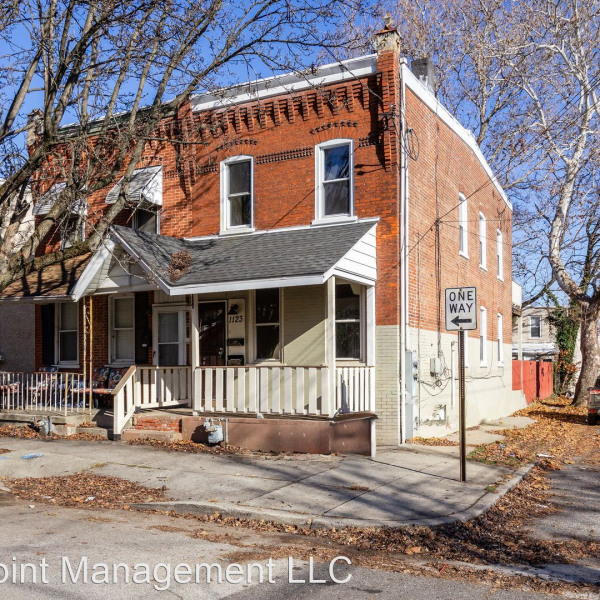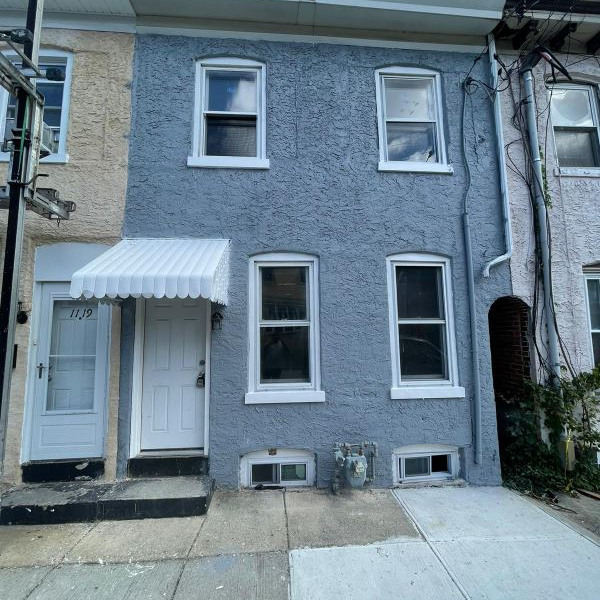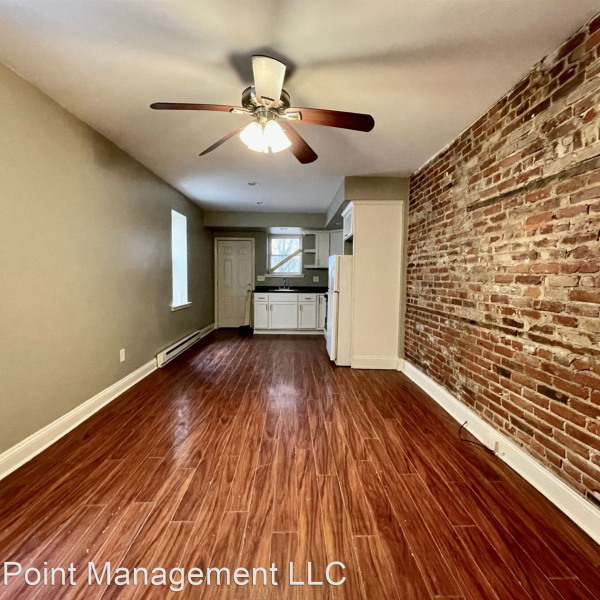427 Bickley Pl $1,300

Quick Facts
Description
Adorable 3 Bedroom Home FOR RENT in Chester, PA $1300 - Welcome to 427 Bickley! This adorable 3 bedroom 1 bath townhome is conveniently located in the heart of Chester PA close to Widner University. The enclosed porch is the perfect place to leave your coat and boots before entering into the home. The living room is spacious and bright and open to the dining room. At the back of the home is the efficient kitchen with access to the private backyard and the finished basement. Laundry is available in the basement as well as space for extra storage. Upstairs are 3 bedrooms and the full bath. The primary bedroom is spacious with 2 closets and loads of natural light. The other 2 bedrooms are well sized and located at the back of the home. The bathroom features a skylight for wonderful natural light. The home has vinyl plank flooring throughout and fresh paint. Unit is available mid June for move in. Tenant is responsible for all appliances, any existing appliances are as-is. Tenant pays all utilities including a $45 utility reimbursement fee for trash and sewer. All applicants must complete an online application and background check (cost is $35 and non refundable), including providing two months of proof of income. Please call 856-473-9040 ext 6 or email erin@silverpointmgt.com for more information or to schedule a showing.
(RLNE7468381)
Contact Details
Pet Details
Floorplans
Description
Adorable 3 Bedroom Home FOR RENT in Chester, PA $1300 - Welcome to 427 Bickley! This adorable 3 bedroom 1 bath townhome is conveniently located in the heart of Chester PA close to Widner University. The enclosed porch is the perfect place to leave your coat and boots before entering into the home. The living room is spacious and bright and open to the dining room. At the back of the home is the efficient kitchen with access to the private backyard and the finished basement. Laundry is available in the basement as well as space for extra storage. Upstairs are 3 bedrooms and the full bath. The primary bedroom is spacious with 2 closets and loads of natural light. The other 2 bedrooms are well sized and located at the back of the home. The bathroom features a skylight for wonderful natural light. The home has vinyl plank flooring throughout and fresh paint. Unit is available mid June for move in. Tenant is responsible for all appliances, any existing appliances are as-is. Tenant pays all utilities including a $45 utility reimbursement fee for trash and sewer. All applicants must complete an online application and background check (cost is $35 and non refundable), including providing two months of proof of income. Please call 856-473-9040 ext 6 or email erin@silverpointmgt.com for more information or to schedule a showing.
Availability
Now
Details
Fees
| Deposit | $1950.00 |




























