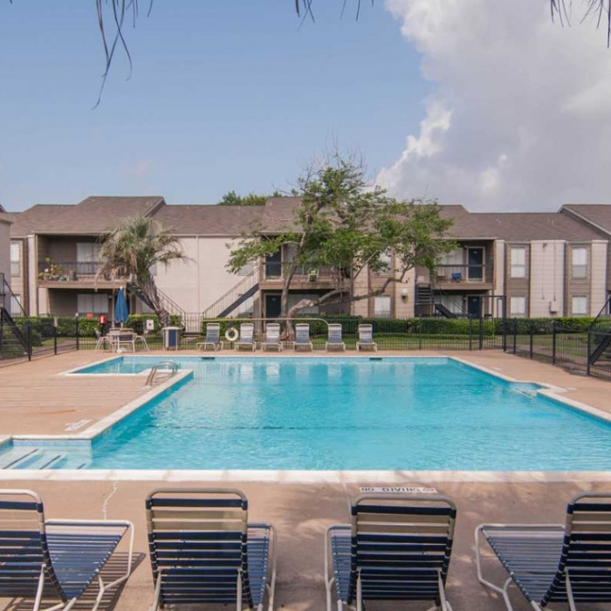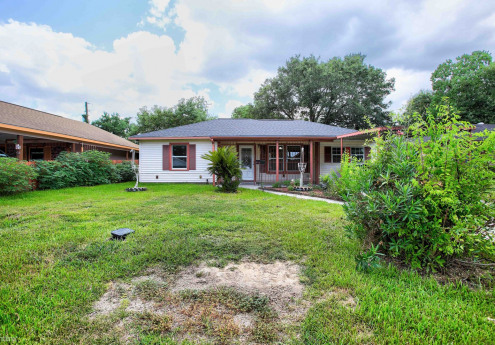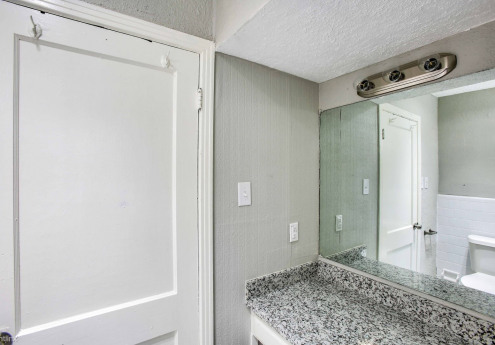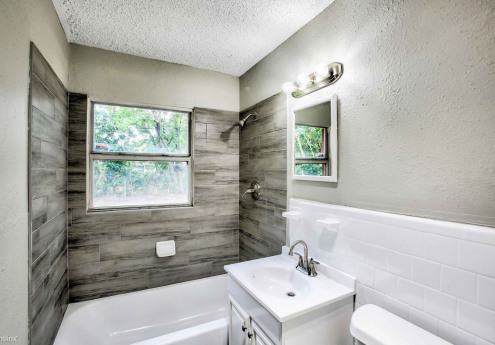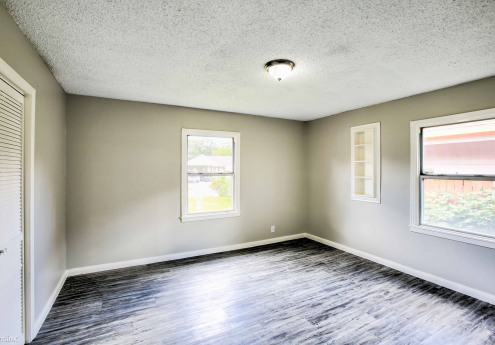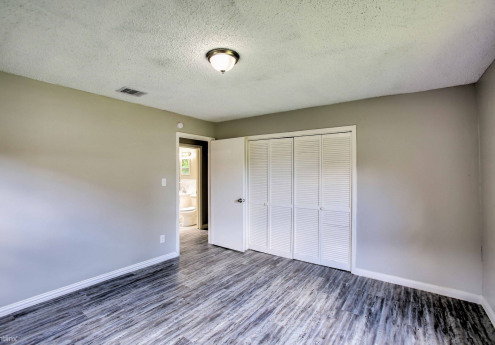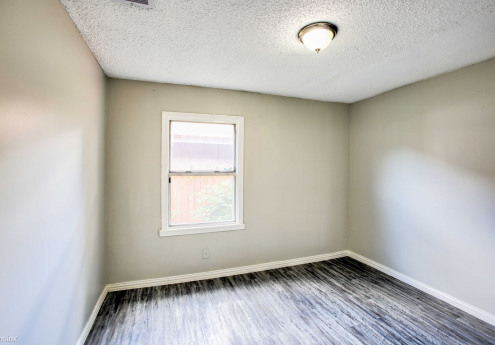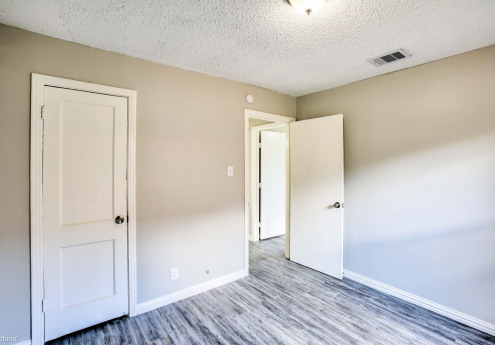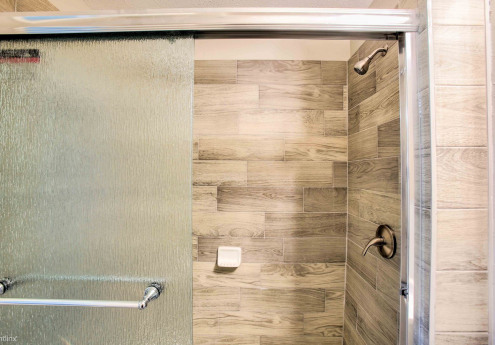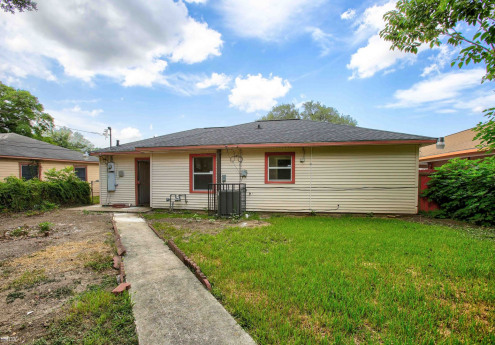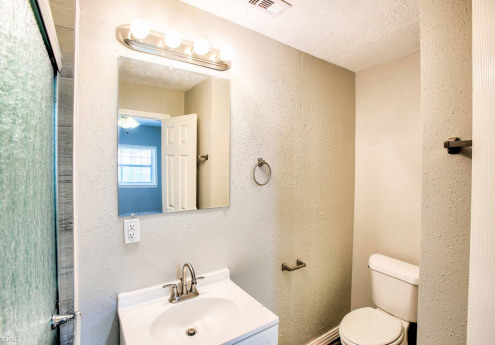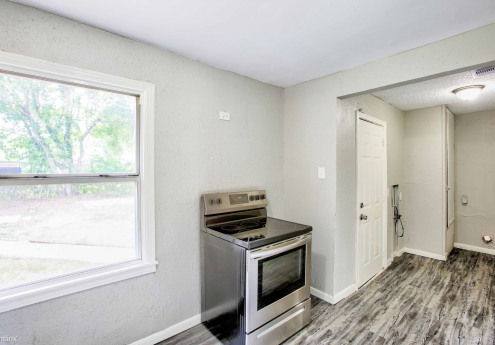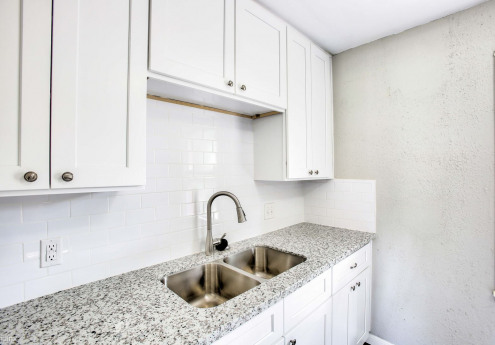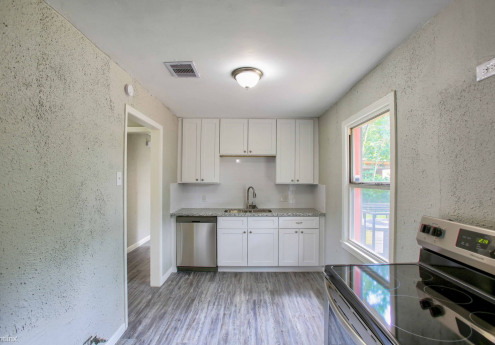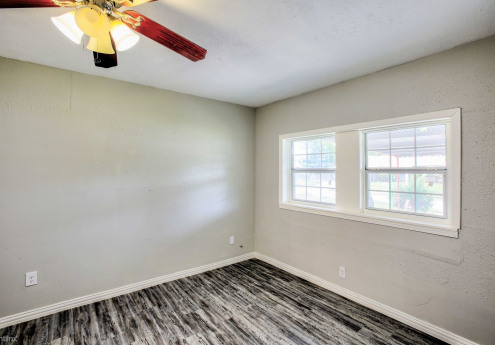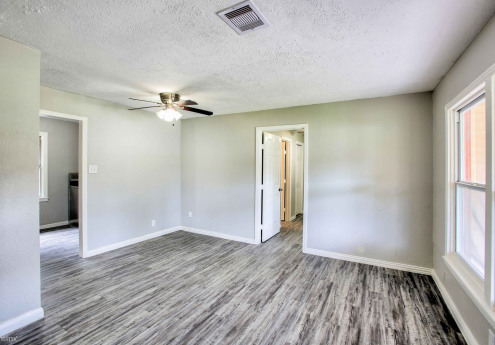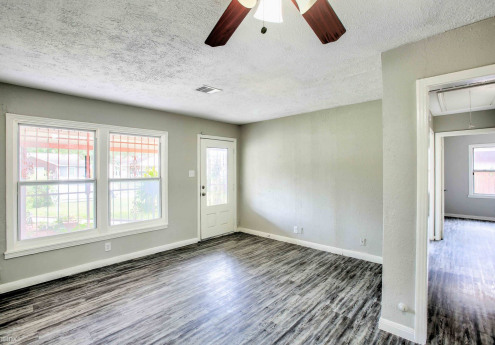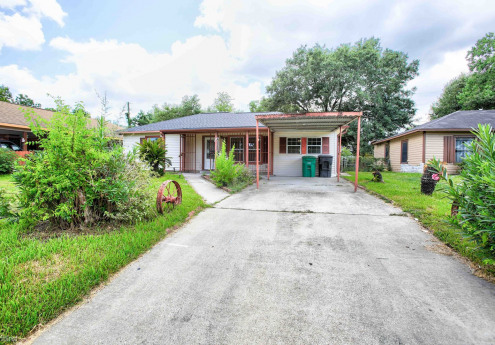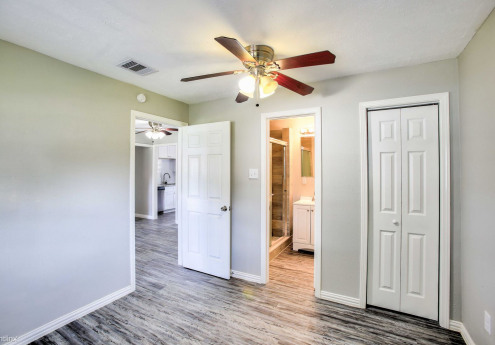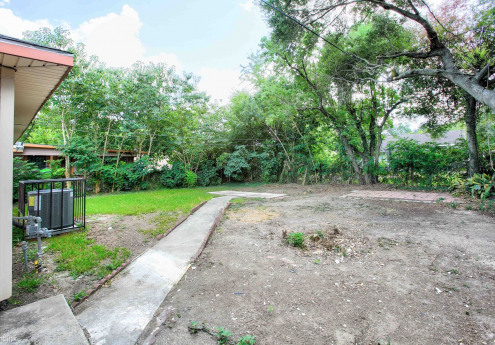3930 Florinda St $1,500

Quick Facts
Description
Only tour, apply, pay deposit, and lease this home through Sunroom Rentals. Search for the address on Sunroom Rentals.
Make sure to check out this charming 3 bedroom, 2 bathroom, 1 story home located in the heart of Houston, nearby to the University of Houston, Texas Children's Hospital, and with rapid access to main highways.
This home offers a convenient layout with light paint neutral colors, bold wood grain flooring and ample windows that make it so warmly welcoming.
The well designed kitchen is beautifully equipped with granite countertops, wood cabinets and stainless steel appliances: electric range and dishwasher.
The primary bedroom features a ceiling-fan, nice sized closet, a full bathroom with single vanity sink and walk-in tiled shower. The additional 2 bedrooms have well-sized closets each and have easy access to another beautifully tiled full bathroom with a soaking tub.
Additionally, there's a 1-car parking covered space in the driveway, along its open green areas in the front and rear of the property ideal for hosting guests on those joyous occasions.
Tour and apply today, before it's too late!!
(RLNE7625201)
Contact Details
Pet Details
Pet Policy
Cats Allowed and Small Dogs Allowed
Amenities
Floorplans
Description
Only tour, apply, pay deposit, and lease this home through Sunroom Rentals. Search for the address on Sunroom Rentals.
Make sure to check out this charming 3 bedroom, 2 bathroom, 1 story home located in the heart of Houston, nearby to the University of Houston, Texas Children's Hospital, and with rapid access to main highways.
This home offers a convenient layout with light paint neutral colors, bold wood grain flooring and ample windows that make it so warmly welcoming.
The well designed kitchen is beautifully equipped with granite countertops, wood cabinets and stainless steel appliances: electric range and dishwasher.
The primary bedroom features a ceiling-fan, nice sized closet, a full bathroom with single vanity sink and walk-in tiled shower. The additional 2 bedrooms have well-sized closets each and have easy access to another beautifully tiled full bathroom with a soaking tub.
Additionally, there's a 1-car parking covered space in the driveway, along its open green areas in the front and rear of the property ideal for hosting guests on those joyous occasions.
Tour and apply today, before it's too late!!
Availability
Now
Details
Fees
| Deposit | $1500.00 |


