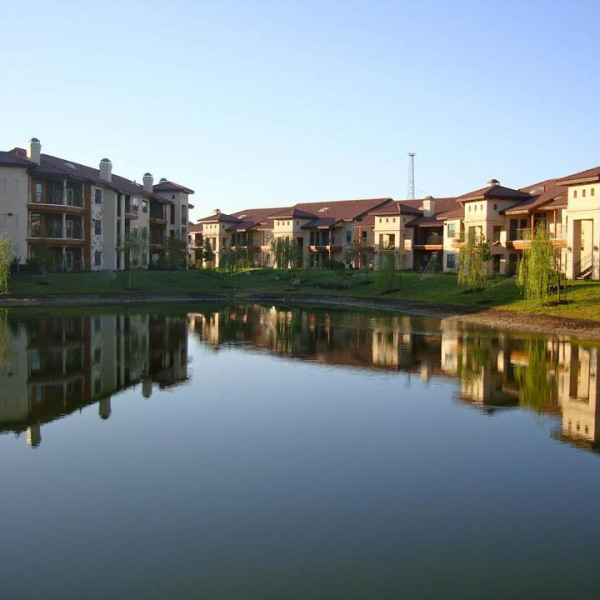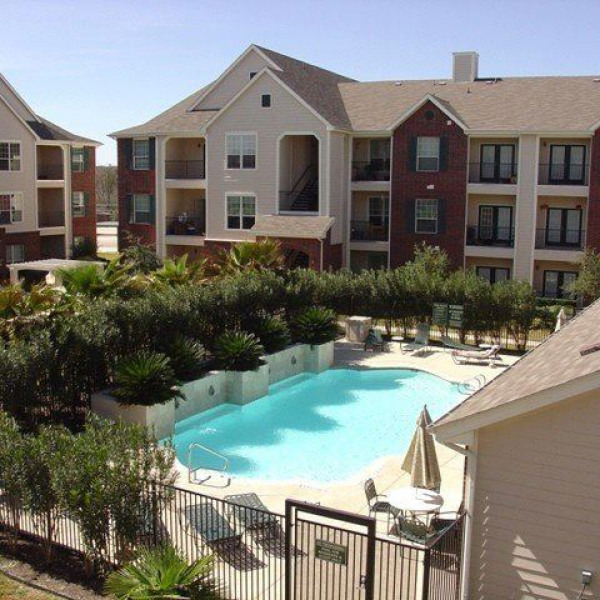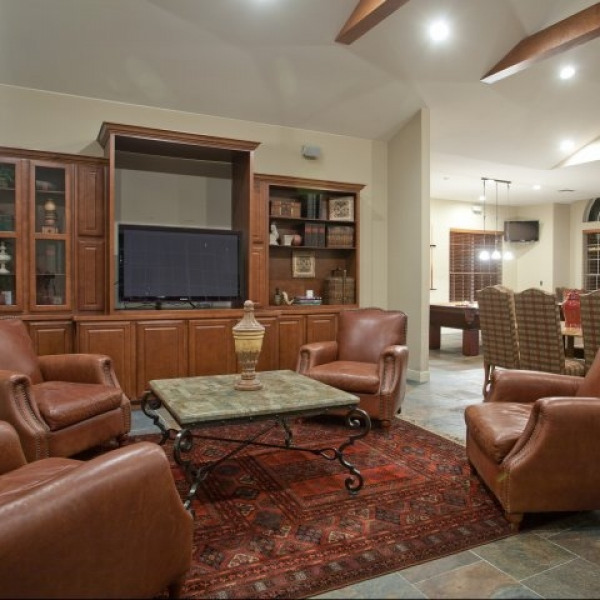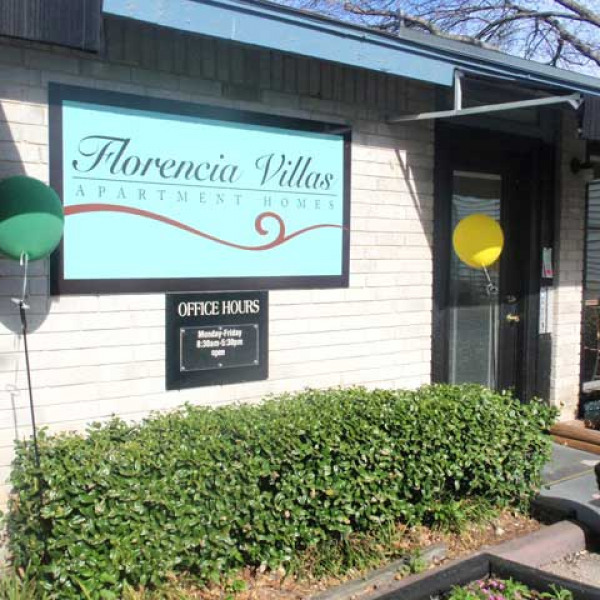106 Sageleaf Willow $2,295

Quick Facts
Description
Welcome Home! - Come fall in love with this beautiful 3 bedroom 2 bath home with an office in the desired subdivision of Retreat at Willow Creek. The home offers an open concept living, gorgeous wood floors and dining/ kitchen providing a view to the back yard. Kitchen features granite countertops, stainless steel appliances, bar top and will be the center of activity. The spacious master bedroom is split and has a private master bath, double vanity, walk in closet and tons of natural light . The two additional bedrooms have a shared bathroom and bonus room. Other inside features include, laundry with washer/dryer unit, large pantry, double oven and a security system. The backyard is an oasis for unwinding. It boasts a covered patio with extra wooden deck, propane fire place, ceiling fans, storage shed/ play house, assortment of mature oaks and fruit trees and sprinkler system.
We are looking for quiet tenants that will compliment the area and treat the home as if it was their own. Sorry, owner is not really interested in pets. Tenant is responsible for all utilities and yard service. Owner will cover HOA Fees, but tenant responsible for abiding the HOA Rules.
Please call the office to schedule a showing or for more information. This house won't last long! 512-396-4580
(RLNE7636888)
Contact Details
Pet Details
Nearby Universities
Floorplans
Description
Welcome Home! - Come fall in love with this beautiful 3 bedroom 2 bath home with an office in the desired subdivision of Retreat at Willow Creek. The home offers an open concept living, gorgeous wood floors and dining/ kitchen providing a view to the back yard. Kitchen features granite countertops, stainless steel appliances, bar top and will be the center of activity. The spacious master bedroom is split and has a private master bath, double vanity, walk in closet and tons of natural light . The two additional bedrooms have a shared bathroom and bonus room. Other inside features include, laundry with washer/dryer unit, large pantry, double oven and a security system. The backyard is an oasis for unwinding. It boasts a covered patio with extra wooden deck, propane fire place, ceiling fans, storage shed/ play house, assortment of mature oaks and fruit trees and sprinkler system.
We are looking for quiet tenants that will compliment the area and treat the home as if it was their own. Sorry, owner is not really interested in pets. Tenant is responsible for all utilities and yard service. Owner will cover HOA Fees, but tenant responsible for abiding the HOA Rules.
Please call the office to schedule a showing or for more information. This house won't last long! 512-396-4580
Availability
Now
Details
Fees
| Deposit | $2295.00 |































