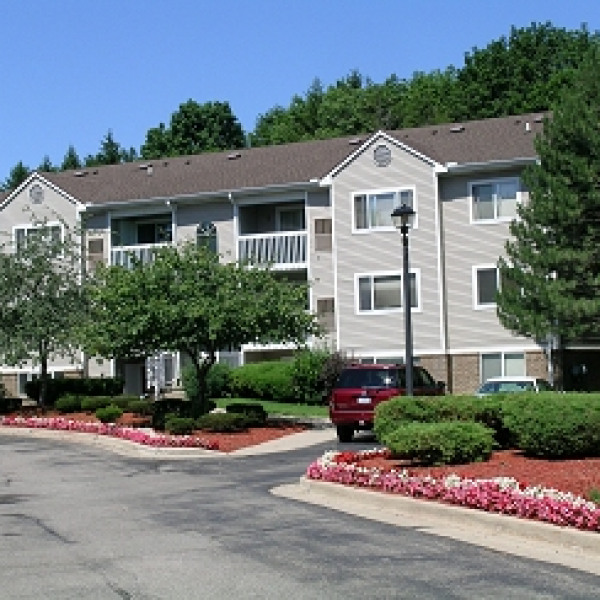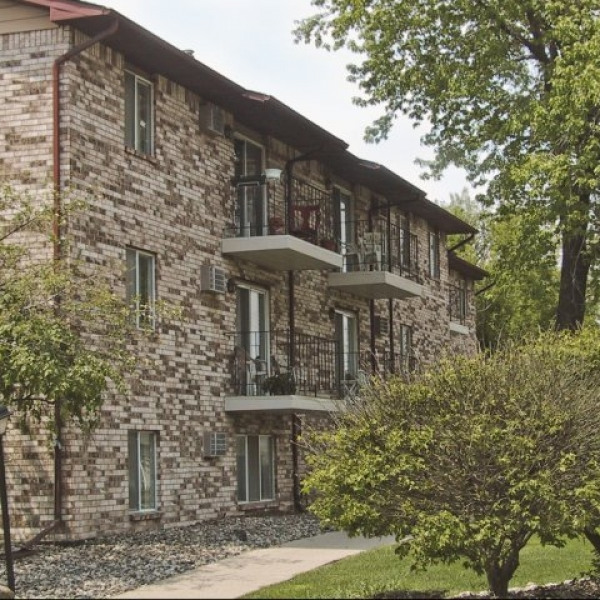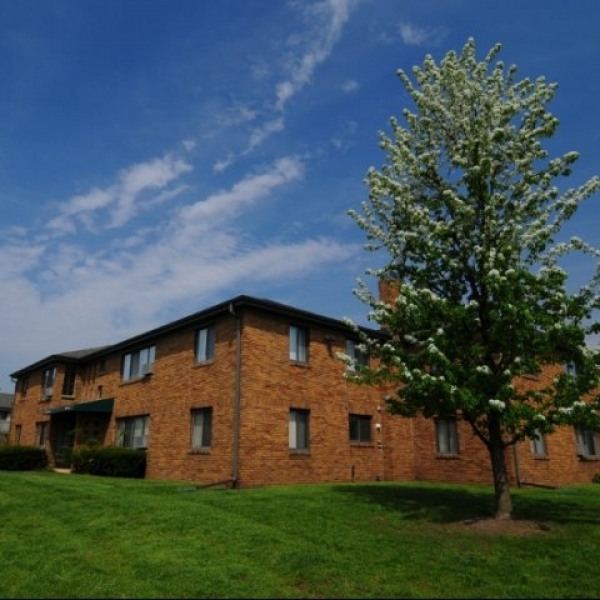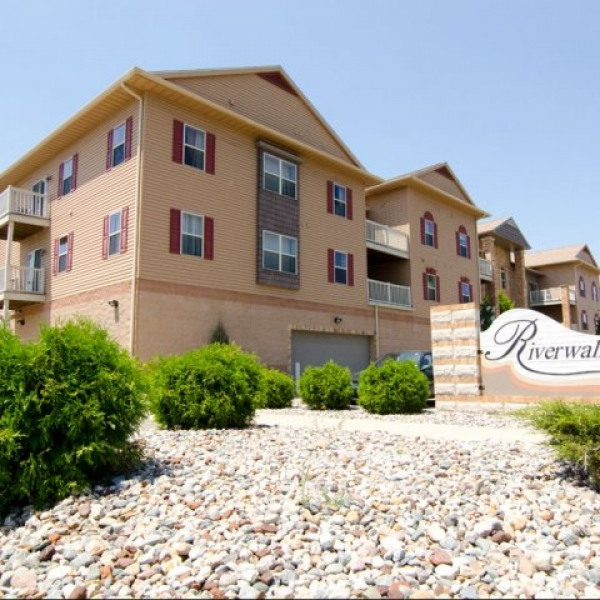1510 W Allegan St $1,650

Quick Facts
Description
Well Appointed 3-Bedroom in Westside Neighborhood - Very cozy, clean, and quaint. - Situated in the desirable Westside Neighborhood, this lovely two story home welcomes you with beautiful gardens and flowering trees. The first floor features a spacious living room with fireplace and access to your garden like backyard - perfect for summer entertaining! The kitchen has newer appliances and a breakfast nook with windows overlooking the garden. Upstairs, you will find three bedrooms - all with lots of built in storage - and a full bathroom. The first floor offers a half bath off the kitchen. The home has hardwood floors throughout. New roof, new furnace, and new central air in 2016.
There's no need to wait for an agent to give you a tour! No need to wait for someone to respond to an email or voicemail! You can see it now!
Visit our website at the watermarked web address on our photos today where you can schedule your self tour for as soon as you're available! You'll receive an email with detailed instructions on how to complete your tour after you schedule.
Here you may also view all of the photos, details and amenities for each property. You can also read about our online application process, criteria, requirements, company and team! Please read our terms of service regarding our current showing procedures at https://www.dshubergroup.com/terms-of-service.
Tenant pays ALL utilities.
Property does ACCEPT Section 8.
Property does ACCEPT pets.
PETSCREENING IS A REQUIRED PART OF THE APPLICATION PROCESS FOR ALL APPLICANTS, regardless of pet acceptance status of the home for which you are applying: A welcoming environment is paramount to all of our residents. To help ensure ALL of our residents understand our pet and animal-related policies, we use a third-party screening service and require EVERYONE to complete a profile (No Pet/Pet/Animal). Submitting pet profiles requires the applicant to pay a maximum fee of $25 PER PET, payable to Petscreening.com at the time the profile is created. No-pet or assistance animal profiles are no cost to the applicant. This process ensures we have formalized pet and animal-related policy acknowledgments and more accurate records to create greater mutual accountability. If you need accommodation in another way, please contact our Leasing team. While applying, please get started by selecting a profile category on our landing page. Copy and paste the following link into another tab: https://dshuber.petscreening.com/
PLEASE NOTE: We only accept payment through our online portal at dshubergroup.com or by money order in person at our office at 3724 W. St. Joseph St. Lansing. Property owners NEVER accept payments on our behalf. If you are asked for payment any other way, please report this scam to our office at 517-507-9993.
(RLNE7644569)
Contact Details
Pet Details
Pet Policy
Small Dogs Allowed and Cats Allowed
Nearby Universities
Floorplans
Description
Well Appointed 3-Bedroom in Westside Neighborhood - Very cozy, clean, and quaint. - Situated in the desirable Westside Neighborhood, this lovely two story home welcomes you with beautiful gardens and flowering trees. The first floor features a spacious living room with fireplace and access to your garden like backyard - perfect for summer entertaining! The kitchen has newer appliances and a breakfast nook with windows overlooking the garden. Upstairs, you will find three bedrooms - all with lots of built in storage - and a full bathroom. The first floor offers a half bath off the kitchen. The home has hardwood floors throughout. New roof, new furnace, and new central air in 2016.
There's no need to wait for an agent to give you a tour! No need to wait for someone to respond to an email or voicemail! You can see it now!
Visit our website at the watermarked web address on our photos today where you can schedule your self tour for as soon as you're available! You'll receive an email with detailed instructions on how to complete your tour after you schedule.
Here you may also view all of the photos, details and amenities for each property. You can also read about our online application process, criteria, requirements, company and team! Please read our terms of service regarding our current showing procedures at https://www.dshubergroup.com/terms-of-service.
Tenant pays ALL utilities.
Property does ACCEPT Section 8.
Property does ACCEPT pets.
PETSCREENING IS A REQUIRED PART OF THE APPLICATION PROCESS FOR ALL APPLICANTS, regardless of pet acceptance status of the home for which you are applying: A welcoming environment is paramount to all of our residents. To help ensure ALL of our residents understand our pet and animal-related policies, we use a third-party screening service and require EVERYONE to complete a profile (No Pet/Pet/Animal). Submitting pet profiles requires the applicant to pay a maximum fee of $25 PER PET, payable to Petscreening.com at the time the profile is created. No-pet or assistance animal profiles are no cost to the applicant. This process ensures we have formalized pet and animal-related policy acknowledgments and more accurate records to create greater mutual accountability. If you need accommodation in another way, please contact our Leasing team. While applying, please get started by selecting a profile category on our landing page. Copy and paste the following link into another tab: https://dshuber.petscreening.com/
PLEASE NOTE: We only accept payment through our online portal at dshubergroup.com or by money order in person at our office at 3724 W. St. Joseph St. Lansing. Property owners NEVER accept payments on our behalf. If you are asked for payment any other way, please report this scam to our office at 517-507-9993.
Availability
Now



























