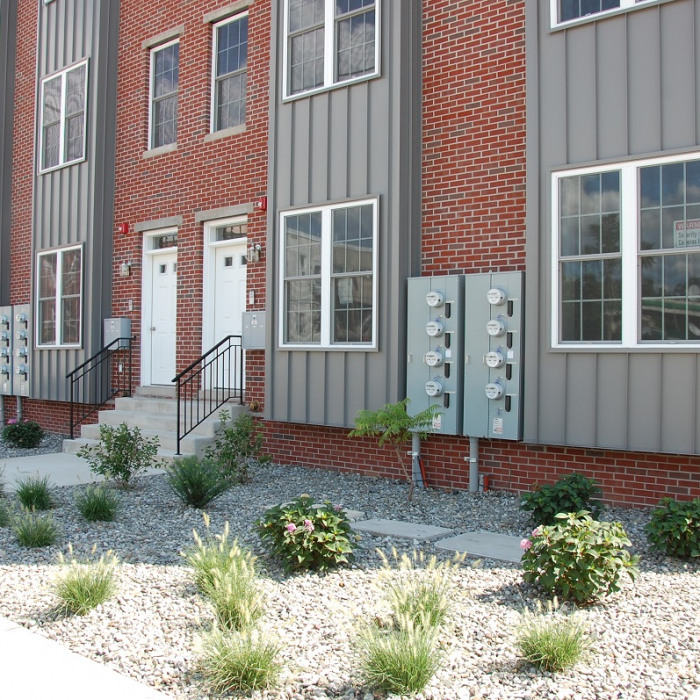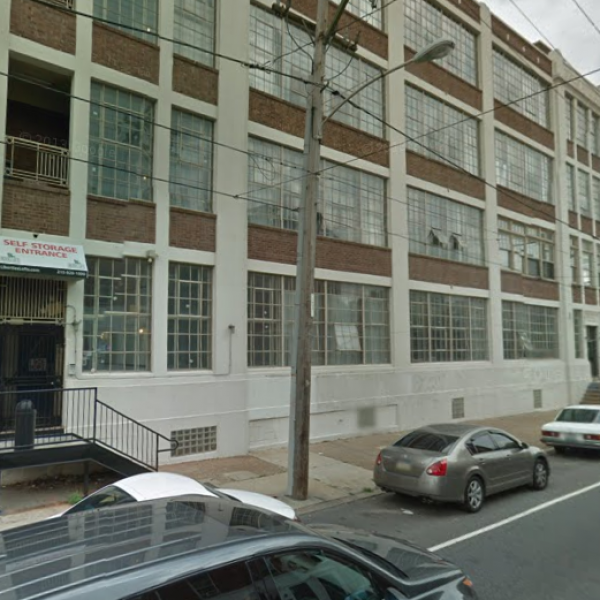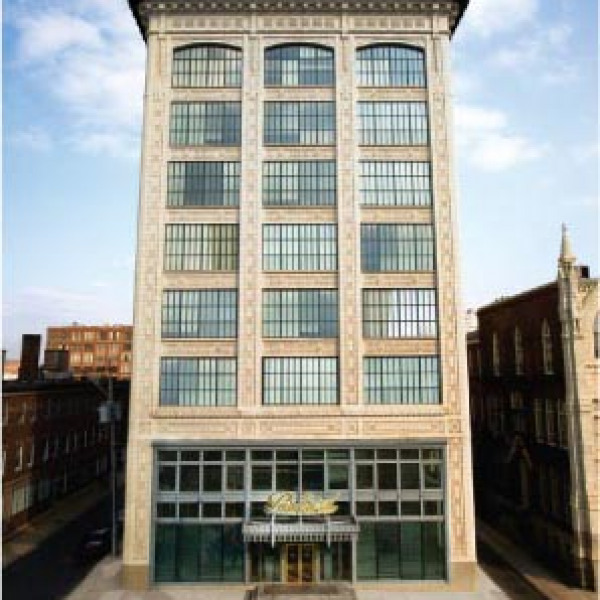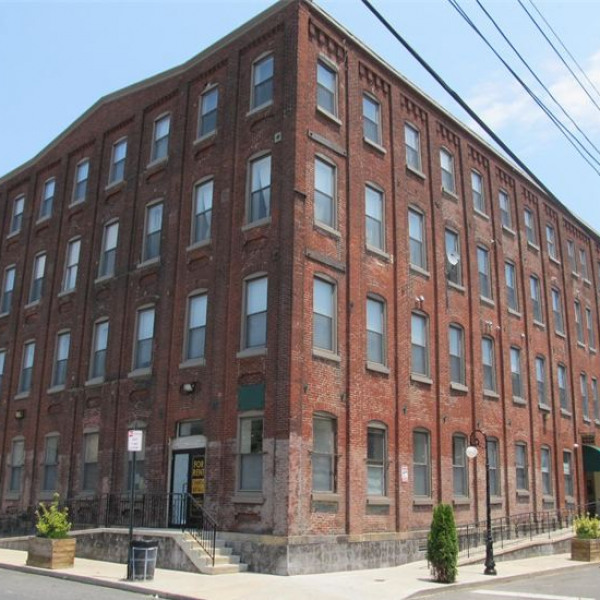138 South Front Street $9,000

Quick Facts
Description
Stunning 4-bedroom, 5-full bath and 2- half bath townhome nestled in the Society Hill - Welcome home to 138 S Front St, a stunning 4-bedroom, 5-full bath and 2- half bath townhome nestled in the Society Hill neighborhood of Philadelphia. With over five floors of finished living space, this home has everything you need (including a great location) to settle down and call Philadelphia home. Walkable location to city shopping, restaurants, gyms, bars, coffee shops, you name it! Easy access to 95 and the Ben Franklin bridge for those who commute, and a two-car garage with plentiful street parking. The main floor includes the first bedroom suite with a private full bathroom, a large storage closet and garage access. With all the floors in this home, an elevator is available for use to travel easily from floor to floor. The second floor includes the jaw-dropping living room which comes complete with an open two-story ceiling, beautiful hardwood flooring and a floor-to-ceiling stone fireplace. Continue into the dining space and half bath before entering the gourmet kitchen. Every detail was carefully thought out to feature top-of-the-line appliances and ultimate functionality. A large dry bar was installed with open shelving to create a built-in bar area or coffee area. The white shaker cabinetry and quartz counter tops continue into the spacious kitchen, including the massive center island with enough seating for 4-5 bar stools. Stainless steel appliances include a Wolf 6 burner gas range and range hood, french-door refrigerator, dishwasher, built-in wall microwave & oven, a wine fridge and an additional mini fridge. The first of three decks is located off of the kitchen. Continue to the next floor where you will find an incredible primary suite. A huge walk-in closet with two separate entrances is sure to please those with an impressive closet full of clothes. A dreamy en-suite bath is just steps away and includes a soaking tub, dual sink vanity and walk-in shower. The upper floor laundry is located in close proximity making this chore less of a hassle. The remaining two bedrooms each include a private bath and large closets with a “bonus room” located between the two. This space is great to use for a homework/office area or reading nook. Is outdoor space important to you? You will fall in love with the roof deck! A half bath and wet bar are located beside the entry for easy use. Enjoy the beautiful views overlooking the Delaware River while soaking in the hot tub. The rear section of the roof deck includes a built-in outdoor kitchen with a grill and mini fridge. Add an outdoor rug, some patio furniture and potted plants and get ready to enjoy your outdoor oasis! Is a finished basement a must? Check it off the list! The basement features a TV/Media section with a projector and mini wet bar (hello game day parties!). A full bathroom with walk-in shower and an additional living room finishes this wonderful space. The front area could easily be transformed into an office for those who WFH. Why wait? This gorgeous townhome is ready for immediate move-in. Contact us today for your private tour!
(RLNE7701356)
Contact Details
Pet Details
Amenities
Floorplans
Description
Stunning 4-bedroom, 5-full bath and 2- half bath townhome nestled in the Society Hill - Welcome home to 138 S Front St, a stunning 4-bedroom, 5-full bath and 2- half bath townhome nestled in the Society Hill neighborhood of Philadelphia. With over five floors of finished living space, this home has everything you need (including a great location) to settle down and call Philadelphia home. Walkable location to city shopping, restaurants, gyms, bars, coffee shops, you name it! Easy access to 95 and the Ben Franklin bridge for those who commute, and a two-car garage with plentiful street parking. The main floor includes the first bedroom suite with a private full bathroom, a large storage closet and garage access. With all the floors in this home, an elevator is available for use to travel easily from floor to floor. The second floor includes the jaw-dropping living room which comes complete with an open two-story ceiling, beautiful hardwood flooring and a floor-to-ceiling stone fireplace. Continue into the dining space and half bath before entering the gourmet kitchen. Every detail was carefully thought out to feature top-of-the-line appliances and ultimate functionality. A large dry bar was installed with open shelving to create a built-in bar area or coffee area. The white shaker cabinetry and quartz counter tops continue into the spacious kitchen, including the massive center island with enough seating for 4-5 bar stools. Stainless steel appliances include a Wolf 6 burner gas range and range hood, french-door refrigerator, dishwasher, built-in wall microwave & oven, a wine fridge and an additional mini fridge. The first of three decks is located off of the kitchen. Continue to the next floor where you will find an incredible primary suite. A huge walk-in closet with two separate entrances is sure to please those with an impressive closet full of clothes. A dreamy en-suite bath is just steps away and includes a soaking tub, dual sink vanity and walk-in shower. The upper floor laundry is located in close proximity making this chore less of a hassle. The remaining two bedrooms each include a private bath and large closets with a “bonus room” located between the two. This space is great to use for a homework/office area or reading nook. Is outdoor space important to you? You will fall in love with the roof deck! A half bath and wet bar are located beside the entry for easy use. Enjoy the beautiful views overlooking the Delaware River while soaking in the hot tub. The rear section of the roof deck includes a built-in outdoor kitchen with a grill and mini fridge. Add an outdoor rug, some patio furniture and potted plants and get ready to enjoy your outdoor oasis! Is a finished basement a must? Check it off the list! The basement features a TV/Media section with a projector and mini wet bar (hello game day parties!). A full bathroom with walk-in shower and an additional living room finishes this wonderful space. The front area could easily be transformed into an office for those who WFH. Why wait? This gorgeous townhome is ready for immediate move-in. Contact us today for your private tour!
Availability
Now
Details
Fees
| Deposit | $9000.00 |



















