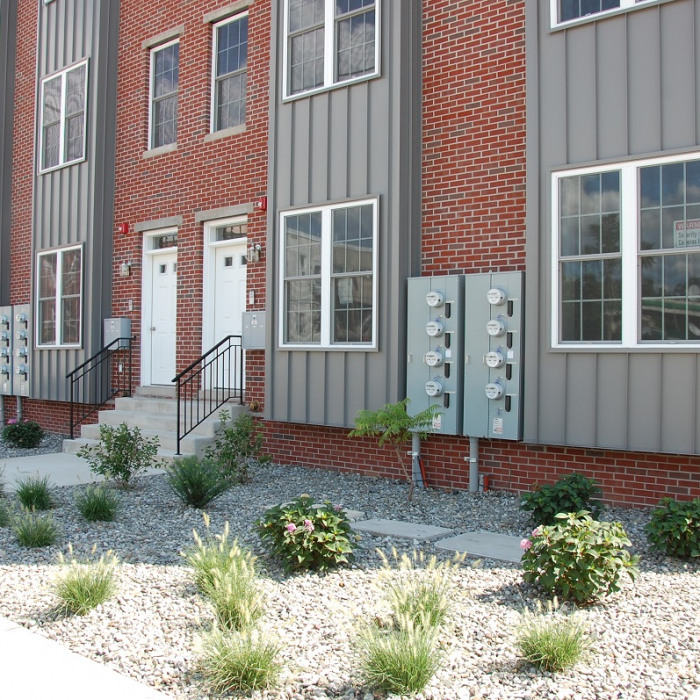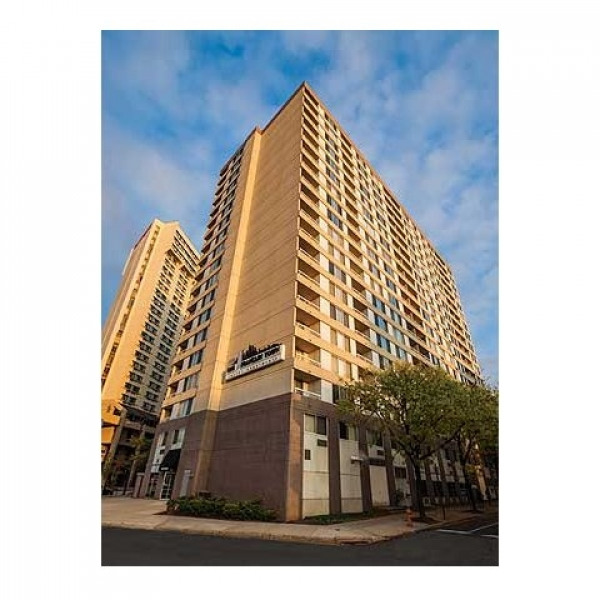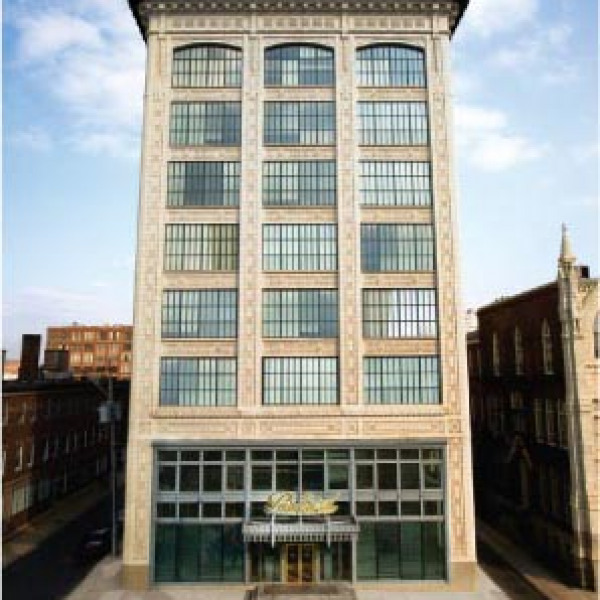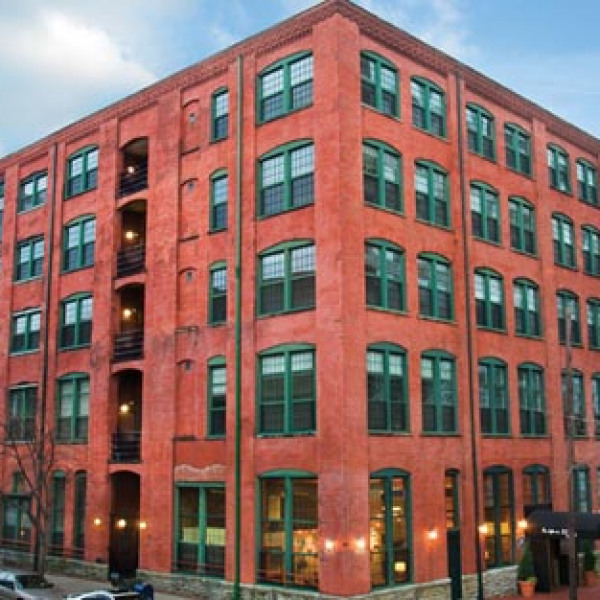1517 S Opal St $2,600

Quick Facts
Description
1517 S Opal St - 1517 S Opal welcomes you with a beautiful facade and a clean and fresh color palette. Inside you will find a brand new renovated home that has all the comforts of contemporary living with its stylish design and breathtaking rooftop views. The first floor greets you with a sunny, warm, living room, equipped with a conveniently located half bath and an open concept kitchen/dining room. Gorgeous solid oak hardwood floors flow seamlessly throughout the home. A perfect space for entertaining, the kitchen has quartz countertops, white shaker style cabinets, electric cooking, recessed lighting, new stainless steel appliances, and backdoor access to a private, fenced-in patio. A custom wrought iron staircase leads up stairs. The second floor boasts two spacious bedrooms with recessed lighting and ample closet space. There’s also a large full bathroom and extremely conveniently located laundry room. Third floor Primary Bedroom is bathed in sunlight and features a large custom closet system and private balcony with large sliding glass doors. Enjoy the spa like bathroom with light hues, light wood double vanities and marble style shower tile. Wrought iron spiral staircase leads to an expansive roof top deck with gorgeous center city views. You will be a few moments from public transportation, American Sardine Bar, OCF Cafe, On-Point Bistro, Community Bar, Dock Street Brewery, Chew Park, Manton Green, Wharton Square Park, Target, Sprouts, Fresh Grocer, Wine and Spirits, the list goes on!
Lease purchase option available
(RLNE7717070)
Contact Details
Pet Details
Floorplans
Description
1517 S Opal St - 1517 S Opal welcomes you with a beautiful facade and a clean and fresh color palette. Inside you will find a brand new renovated home that has all the comforts of contemporary living with its stylish design and breathtaking rooftop views. The first floor greets you with a sunny, warm, living room, equipped with a conveniently located half bath and an open concept kitchen/dining room. Gorgeous solid oak hardwood floors flow seamlessly throughout the home. A perfect space for entertaining, the kitchen has quartz countertops, white shaker style cabinets, electric cooking, recessed lighting, new stainless steel appliances, and backdoor access to a private, fenced-in patio. A custom wrought iron staircase leads up stairs. The second floor boasts two spacious bedrooms with recessed lighting and ample closet space. There’s also a large full bathroom and extremely conveniently located laundry room. Third floor Primary Bedroom is bathed in sunlight and features a large custom closet system and private balcony with large sliding glass doors. Enjoy the spa like bathroom with light hues, light wood double vanities and marble style shower tile. Wrought iron spiral staircase leads to an expansive roof top deck with gorgeous center city views. You will be a few moments from public transportation, American Sardine Bar, OCF Cafe, On-Point Bistro, Community Bar, Dock Street Brewery, Chew Park, Manton Green, Wharton Square Park, Target, Sprouts, Fresh Grocer, Wine and Spirits, the list goes on!
Lease purchase option available
Availability
Now
Details
Fees
| Deposit | $2600.00 |











































