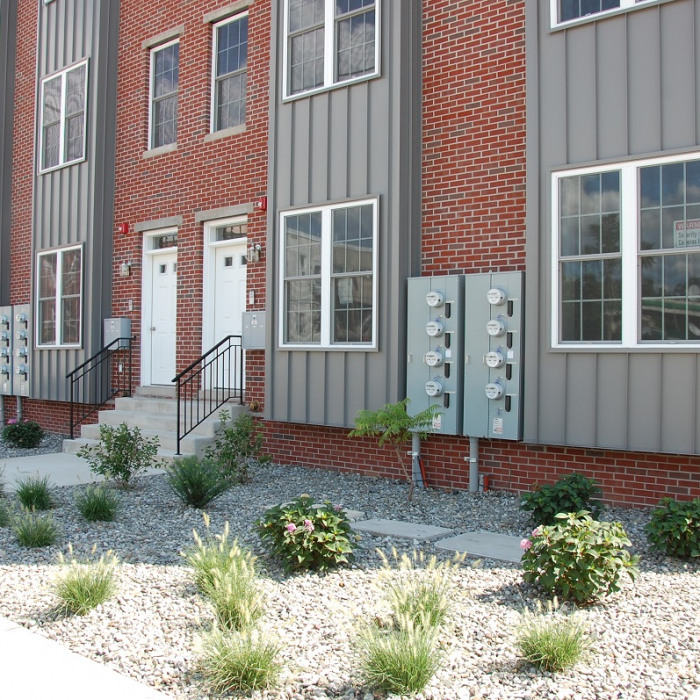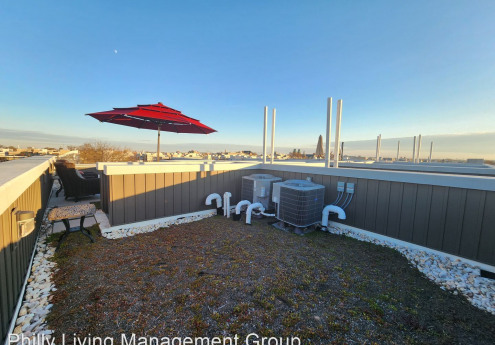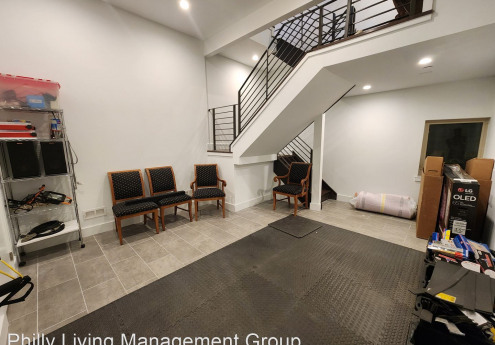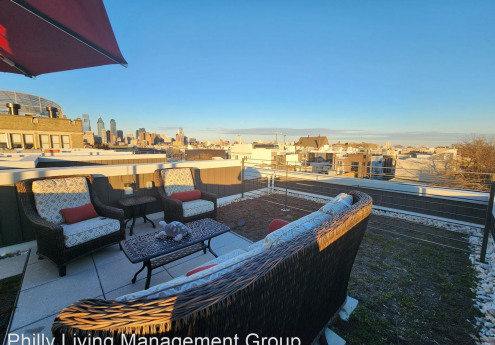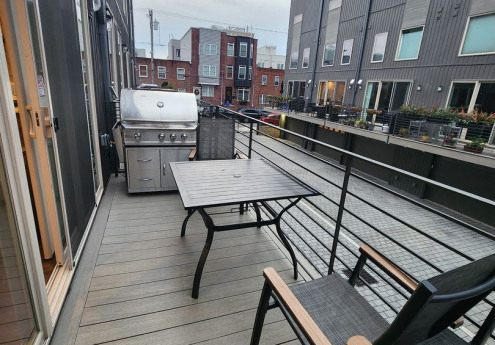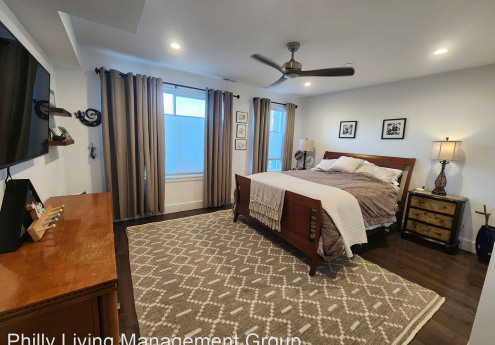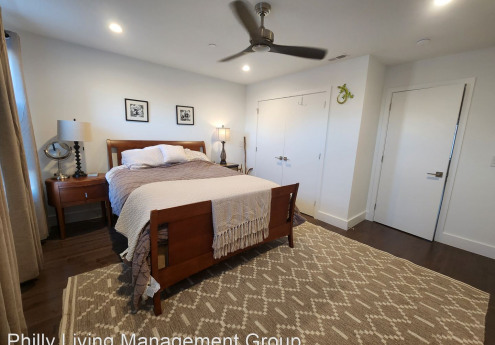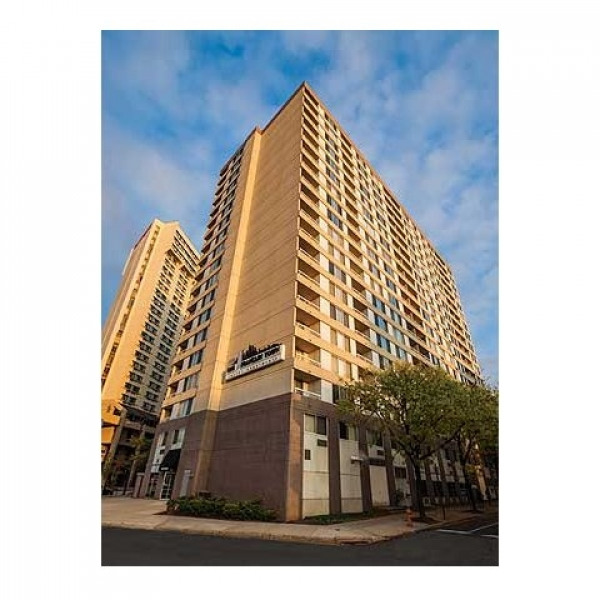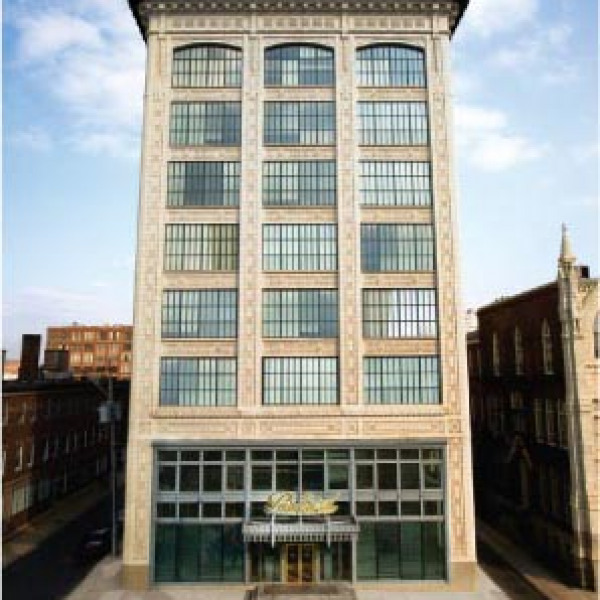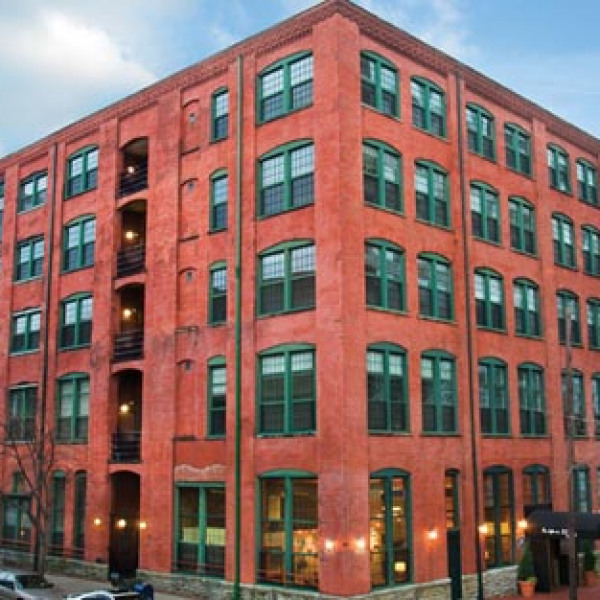1346 S 19th St #A $3,295

Quick Facts
Description
LUXURY TOWNHOME w ROOFDECK, PRIVATE GATED DRIVEWAY, GARAGE, 2ND PARKING SPOT and TONS OF LIGHT! - Welcome to 1346 S 19th St.! You don't want to miss this sprawling 3-bedroom, 2 full bath, 2 half bath luxury property with an amazing no-cost upgrades and included features. Passing through your private gate, pull right into your fully insulated garage that keeps your auto warm in winter, cool in summer, and with a 50amp EV charging outlet available fully charged and ready to go. Come inside and be greeted by your light-flooded grand living room that has 13-foot ceilings capped with a whisper quiet 9 speed fan that gently circulates air. Downstairs is an expansive fully finished basement and half bath that can be used as an at-home gym, project room, office and more! Continue up your floating staircase to your lofted dining area and gourmet kitchen with quartz countertops, marble tile backsplash, custom built cabinets, and stainless-steel Bosch appliances. Behind the kitchen is a floor-to-ceiling glass wall with sliding door to allow access to your private cantilevered deck! The deck comes furnished with a professional style gas grill, no propane tanks here. One floor up you'll find 2 over-sized bedrooms with very large, fully customized “Elfa” closets, a hallway bathroom with a deep soaking tub, and a laundry closet with expanded storage and full sized, side-by-side, front load appliances & pedestals. This level offers an option of a fully furnished bedroom at no charge including queen bed, nightstands, lamps, and a big-screen, wall mounted TV, Graber up-down blinds and blackout drapery. One flight up is an entire floor dedicated to the primary suite. The primary bath starts with heated floors, a floating dual vanity, a beautiful glass-enclosed shower with a bench seat and a 70-soaking tub. From the bath, pass by the enormous walk-in closet with even more storage added by the owner. Heading toward the master bedroom you’ll find a wet bar with beverage refrigerator along with a half-bath on the way to a fully furnished private roof deck with great river-to-river and city views.
Property is available with the following at NO COST: Ceiling fans in all rooms with remotes, Ring Doorbell, Ring Alarm (not including monitoring) covers all doors and operating windows, rear camera, extensive wiring for home automation, WiFi garage opener, WiFi door lock, hot/cold water in the garage (great for pets!), extensive storage in garage. Wall mounted storage, and overhead storage. All bedroom closets have Elfa closet systems that can be reconfigured for different needs, luxury window coverings,
Please contact Michael Gordon @ (609)214-9414 for a tour of this beautiful home today!
(RLNE7825792)
Contact Details
Pet Details
Pet Policy
Small Dogs Allowed and Cats Allowed
Floorplans
Description
LUXURY TOWNHOME w ROOFDECK, PRIVATE GATED DRIVEWAY, GARAGE, 2ND PARKING SPOT and TONS OF LIGHT! - Welcome to 1346 S 19th St.! You don't want to miss this sprawling 3-bedroom, 2 full bath, 2 half bath luxury property with an amazing no-cost upgrades and included features. Passing through your private gate, pull right into your fully insulated garage that keeps your auto warm in winter, cool in summer, and with a 50amp EV charging outlet available fully charged and ready to go. Come inside and be greeted by your light-flooded grand living room that has 13-foot ceilings capped with a whisper quiet 9 speed fan that gently circulates air. Downstairs is an expansive fully finished basement and half bath that can be used as an at-home gym, project room, office and more! Continue up your floating staircase to your lofted dining area and gourmet kitchen with quartz countertops, marble tile backsplash, custom built cabinets, and stainless-steel Bosch appliances. Behind the kitchen is a floor-to-ceiling glass wall with sliding door to allow access to your private cantilevered deck! The deck comes furnished with a professional style gas grill, no propane tanks here. One floor up you'll find 2 over-sized bedrooms with very large, fully customized “Elfa” closets, a hallway bathroom with a deep soaking tub, and a laundry closet with expanded storage and full sized, side-by-side, front load appliances & pedestals. This level offers an option of a fully furnished bedroom at no charge including queen bed, nightstands, lamps, and a big-screen, wall mounted TV, Graber up-down blinds and blackout drapery. One flight up is an entire floor dedicated to the primary suite. The primary bath starts with heated floors, a floating dual vanity, a beautiful glass-enclosed shower with a bench seat and a 70-soaking tub. From the bath, pass by the enormous walk-in closet with even more storage added by the owner. Heading toward the master bedroom you’ll find a wet bar with beverage refrigerator along with a half-bath on the way to a fully furnished private roof deck with great river-to-river and city views.
Property is available with the following at NO COST: Ceiling fans in all rooms with remotes, Ring Doorbell, Ring Alarm (not including monitoring) covers all doors and operating windows, rear camera, extensive wiring for home automation, WiFi garage opener, WiFi door lock, hot/cold water in the garage (great for pets!), extensive storage in garage. Wall mounted storage, and overhead storage. All bedroom closets have Elfa closet systems that can be reconfigured for different needs, luxury window coverings,
Please contact Michael Gordon @ (609)214-9414 for a tour of this beautiful home today!
Availability
Now
Details
Fees
| Deposit | $3295.00 |
