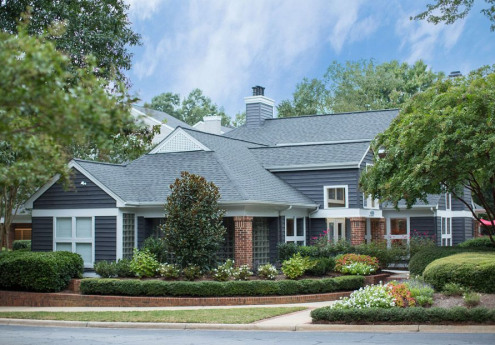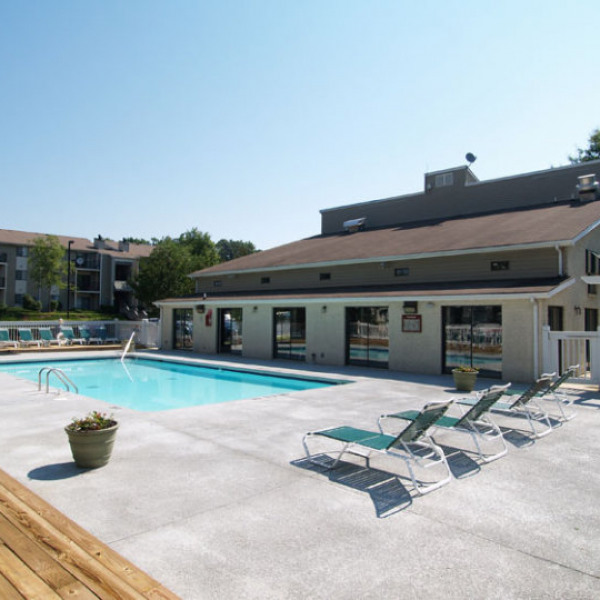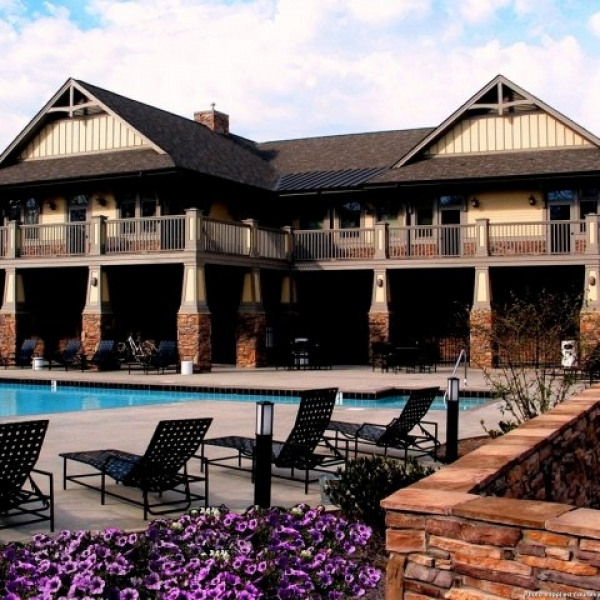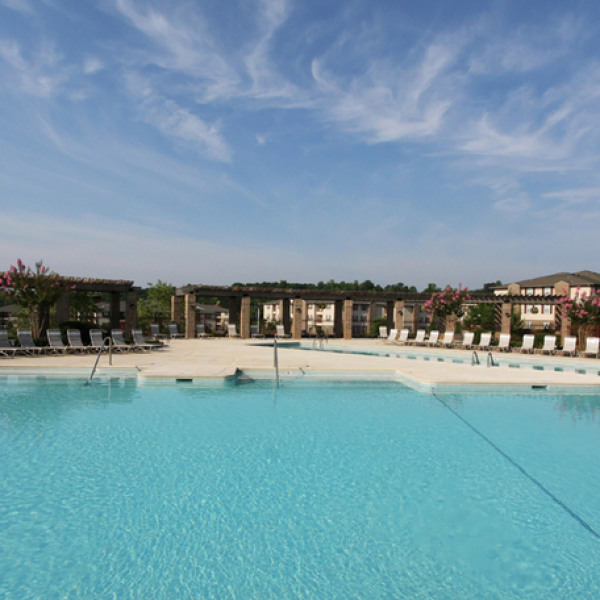Hyde Park Apartments $813 - $1,365

Quick Facts
Description
Hyde Park truly fits the lifestyle you have earned. Select your home from our various floor plans, each one meeting the highest modern design standards and finishes reminiscent of a custom home. Conveniently located in Cary; renowned for its quality of life, excellent schools, and proximity to downtown Raleigh. We're just minutes away from fine dining and shopping, along the major employment bases such as SAS, Research Triangle Park and Weston Business Park. Raleigh-Durham International Airport and I-40 are also nearby. At a Blue Ridge community, not only do we build and manage beautiful apartment homes…we Enhance People's Lives.
Contact Details
| Monday | 8:30 AM - 5:30 PM |
| Tuesday | 8:30 AM - 5:30 PM |
| Wednesday | 8:30 AM - 5:30 PM |
| Thursday | 8:30 AM - 5:30 PM |
| Friday | 8:30 AM - 5:30 PM |
| Saturday | 10:00 AM - 5:00 PM |
| Sunday | 1:00 PM - 5:00 PM |
Pet Details
Pet Policy
Dogs and cats allowed.
Neighborhood
This property is located in the neighborhood Northwest, Raleigh, NC
Amenities
Military Discount
Preferred Employer Available
WiFi Available
Sparkling Salt Water Pool with Gas Grilling Area
24-Hour Emergency Maintenance
Picnic Area with Grills
Upgraded and Enhanced Clubhouse with Flat Screen T
Nightly Door-to-Door Valet Trash Service
Easy Access to I-40, RDU, & Research Triangle Park
Smoke Free Amenity Area
Resident Portal
Online Payment Options
DVD Lending Library
Open Parking
Package & Parcel Acceptance
Rehab-cabinets & counters
WiFi at Pool and Clubhouse
High Speed Internet
24- Hour Fitness Center with TV
Car Wash Area
Recycling Center
Beautiful Wood and Courtyard views
Planned Social Activities
Follow Us On Facebook and Twitter
Leash Free Dog Park
Complimentary Coffee and Tea Bar
24-7 Clothes Care Center
Short Term Lease
Floorplans
Description
This expansive floor plan offers great flexibility and space with extensive closet space. All residences have a gas log fireplace in the Living Room area.
Availability
Details
Amenities
Ice Maker
Short Term Lease Available
NEW-Stainless Steel Double sink with Brushed Nicke
NEW- Cultured Marble Vanity Top and Sink in Bathro
NEW-Vinyl Wood Plank Flooring
NEW- Brushed Nickel Lighting Upgrades
Spacious One, Two, & Three Bedroom Residences
Central Air Conditioning
Walk-In Closets
Apollo Gas Heat
Custom Window Treatments
Roommate Floor plans
Breakfast Bar
NEW- Silver Metallic by GE
NEW-Faux Granite Kitchen Countertops
NEW-2 Inch White Faux Wood Blinds
NEW- Kitchen and Bath Espresso Cabinetry
Private Patio/Balcony with Outside Storage
Gas Log Fireplaces in Select Residences
Vaulted Ceilings in Select Residences
Loft Units with Spiral Stair Cases Available
Upgraded Flooring
W/D Connections in Each Residence
Fully Equipped Kitchens
Fees
| Security Deposit | $100.00 |
Lease Options
Description
This unique floor plan features the same lavish amenities as the Greenwich. In addition to these, the Kensington has beautiful vaulted ceilings with a flexible loft space. All residences have a gas log fireplace in the Living Room area.
Availability
Details
Amenities
Ice Maker
Short Term Lease Available
NEW-Stainless Steel Double sink with Brushed Nicke
NEW- Cultured Marble Vanity Top and Sink in Bathro
NEW-Vinyl Wood Plank Flooring
NEW- Brushed Nickel Lighting Upgrades
Spacious One, Two, & Three Bedroom Residences
Central Air Conditioning
Walk-In Closets
Apollo Gas Heat
Custom Window Treatments
Roommate Floor plans
Breakfast Bar
NEW- Silver Metallic by GE
NEW-Faux Granite Kitchen Countertops
NEW-2 Inch White Faux Wood Blinds
NEW- Kitchen and Bath Espresso Cabinetry
Private Patio/Balcony with Outside Storage
Gas Log Fireplaces in Select Residences
Vaulted Ceilings in Select Residences
Loft Units with Spiral Stair Cases Available
Upgraded Flooring
W/D Connections in Each Residence
Fully Equipped Kitchens
Fees
| Security Deposit | $100.00 |
Lease Options
Description
In addition to the amenities found in the Greenwich, the Regent boasts an additional bedroom suite replete with bath. The second bedroom is separated from the master and offers a walk in closet along with a unique dressing area.
Availability
Details
Amenities
Ice Maker
Short Term Lease Available
NEW-Stainless Steel Double sink with Brushed Nicke
NEW- Cultured Marble Vanity Top and Sink in Bathro
NEW-Vinyl Wood Plank Flooring
NEW- Brushed Nickel Lighting Upgrades
Spacious One, Two, & Three Bedroom Residences
Central Air Conditioning
Walk-In Closets
Apollo Gas Heat
Custom Window Treatments
Roommate Floor plans
Breakfast Bar
NEW- Silver Metallic by GE
NEW-Faux Granite Kitchen Countertops
NEW-2 Inch White Faux Wood Blinds
NEW- Kitchen and Bath Espresso Cabinetry
Private Patio/Balcony with Outside Storage
Gas Log Fireplaces in Select Residences
Vaulted Ceilings in Select Residences
Loft Units with Spiral Stair Cases Available
Upgraded Flooring
W/D Connections in Each Residence
Fully Equipped Kitchens
Fees
| Security Deposit | $100.00 |
Lease Options
Description
The St. James is a wonderful extension of The Regent and The Richmond. The second and third bedrooms, separated from the master, offer spacious closets with an additional linen closet located in the hallway just outside the bathroom.
Availability
Details
Amenities
Ice Maker
Short Term Lease Available
NEW-Stainless Steel Double sink with Brushed Nicke
NEW- Cultured Marble Vanity Top and Sink in Bathro
NEW-Vinyl Wood Plank Flooring
NEW- Brushed Nickel Lighting Upgrades
Spacious One, Two, & Three Bedroom Residences
Central Air Conditioning
Walk-In Closets
Apollo Gas Heat
Custom Window Treatments
Roommate Floor plans
Breakfast Bar
NEW- Silver Metallic by GE
NEW-Faux Granite Kitchen Countertops
NEW-2 Inch White Faux Wood Blinds
NEW- Kitchen and Bath Espresso Cabinetry
Private Patio/Balcony with Outside Storage
Gas Log Fireplaces in Select Residences
Vaulted Ceilings in Select Residences
Loft Units with Spiral Stair Cases Available
Upgraded Flooring
W/D Connections in Each Residence
Fully Equipped Kitchens
Fees
| Security Deposit | $100.00 |




















































