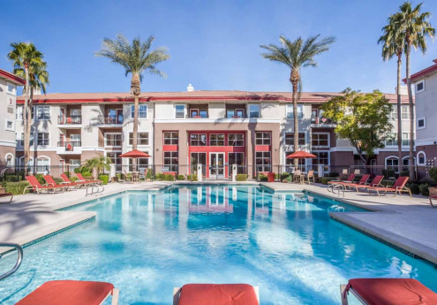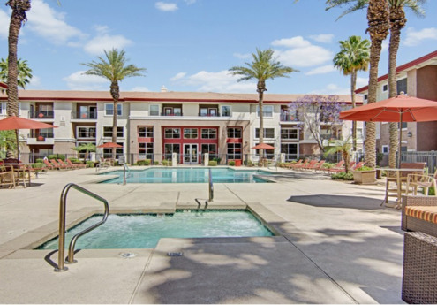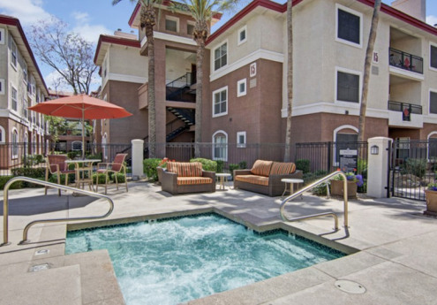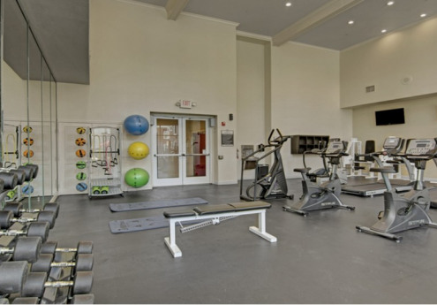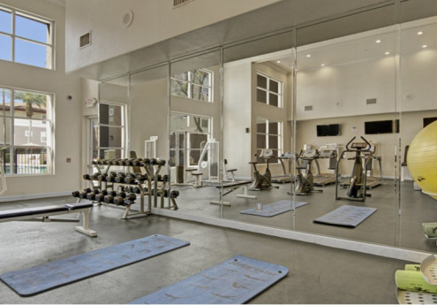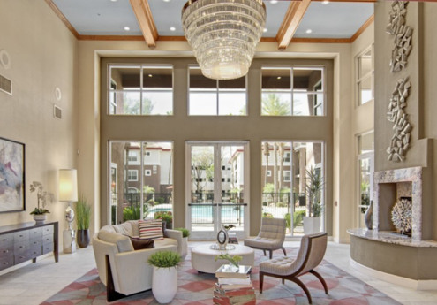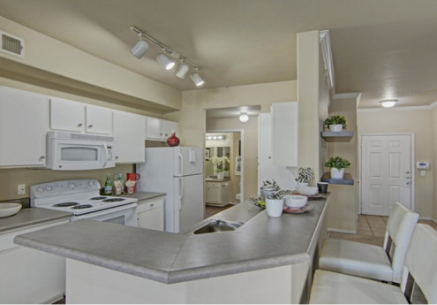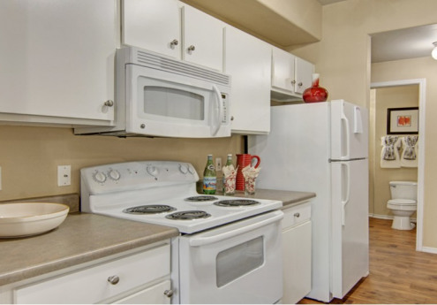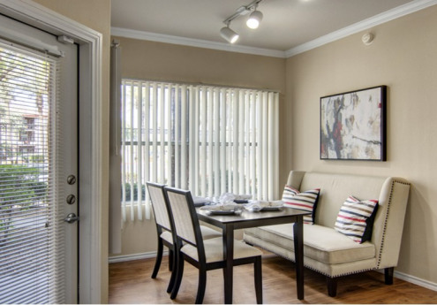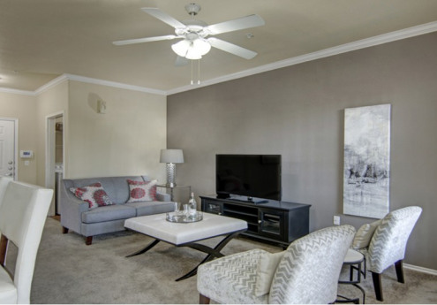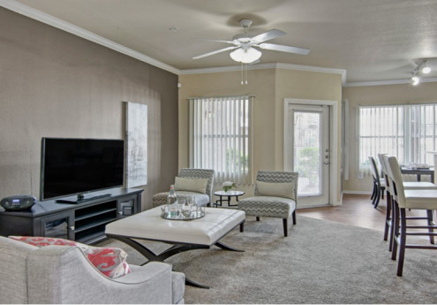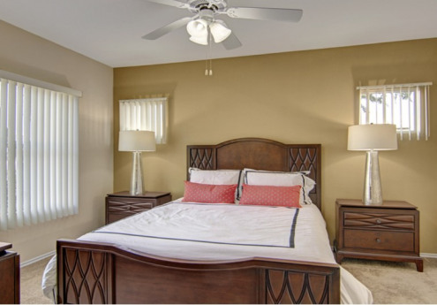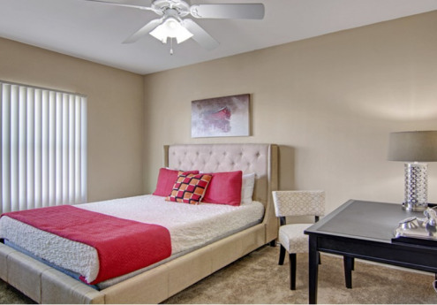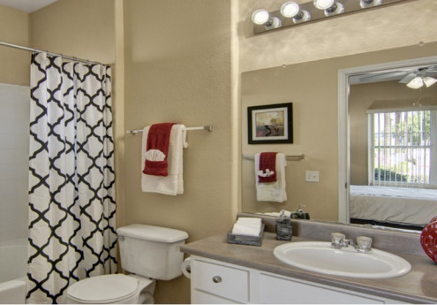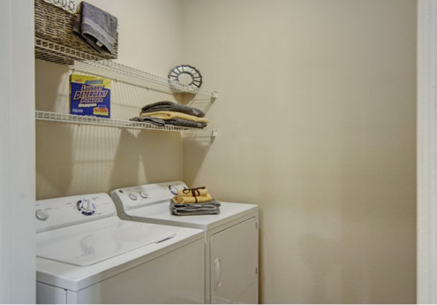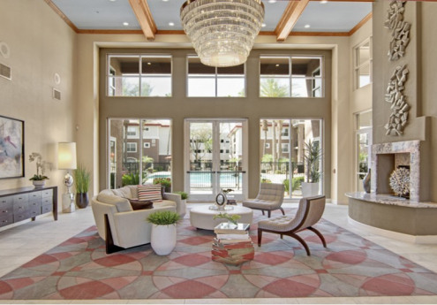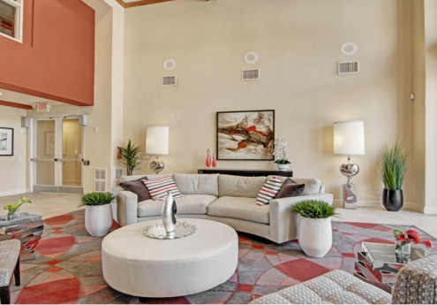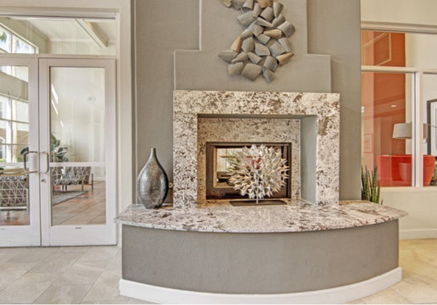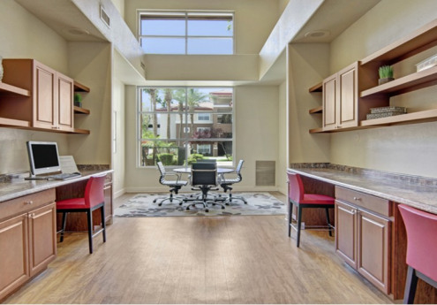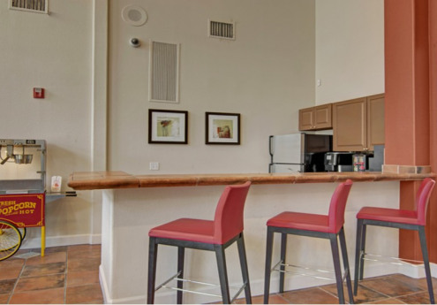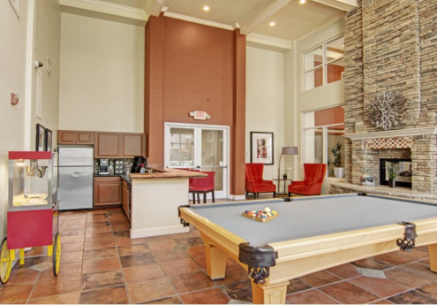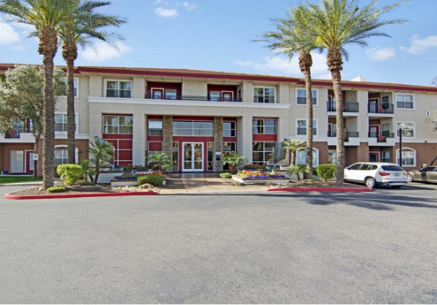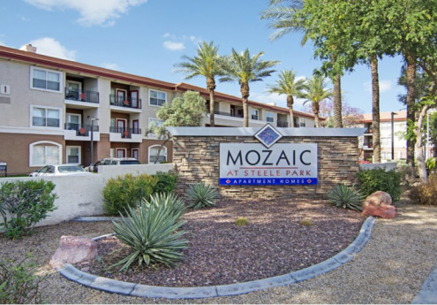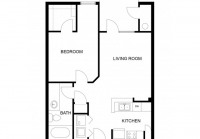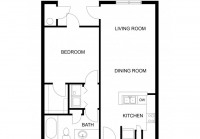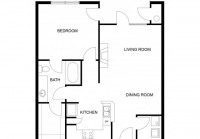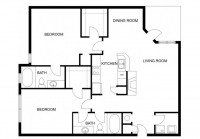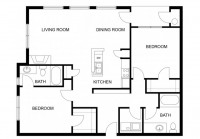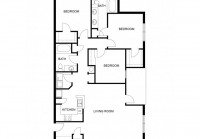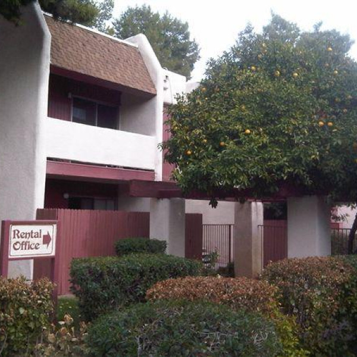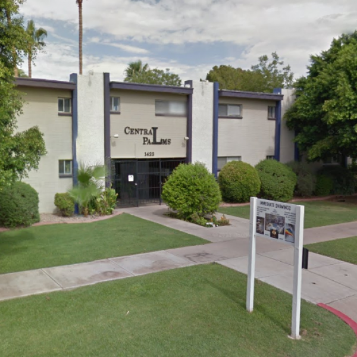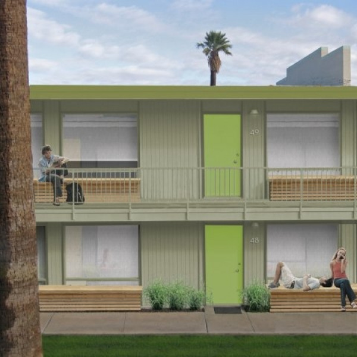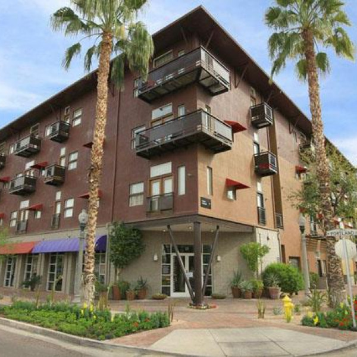Mozaic at Steele Park $975 - $1,575

Quick Facts
Description
Welcome to Mozaic at Steele Park located in Phoenix, Arizona! Offering stylish and spacious apartments for rent in a pet-friendly community with exceptional customer service, Mozaic is a wonderful place to call home! Our beautiful community features 1, 2 & 3-bedroom floor plans that are designed for style, comfort and convenience. You'll enjoy high-end features such as generous closets, a convenient full-sized washer/ dryer in every unit, grand nine-foot ceilings, and so much more! Our secure, gated community is sure to impress with its luxurious amenities, including the large picnic area complete with gas grills, two refreshing swimming pools, a fully-equipped fitness center, and a stylishly decorated resident lounge perfect for entertaining guests. Another incredible benefit to living at Mozaic is our central location. We're just minutes away from downtown Phoenix, where you can access countless shopping, dining, and entertainment destinations. Spend a day on the green at Phoenix Country Club, shop the latest styles at Biltmore Fashion Park, or catch a movie at AMC Dine-In Esplanade 14. You'll also find great grocery stores, restaurants, and schools close by, too! If you're looking for a resort-style apartment home in a great neighborhood, Mozaic at Steele Park might be just the community for you. Schedule your tour with us today, and let us help you find your perfect new home!
Contact Details
| Monday | 10:00 AM - 6:00 PM |
| Tuesday | 10:00 AM - 6:00 PM |
| Wednesday | 10:00 AM - 6:00 PM |
| Thursday | 10:00 AM - 6:00 PM |
| Friday | 10:00 AM - 6:00 PM |
| Saturday | 10:00 AM - 5:00 PM |
| Sunday | 11:00 AM - 4:30 PM |
Pet Details
Pet Policy
Dogs and Cats allowed.
Neighborhood
This property is located in the following neighborhoods:
Amenities
gated entry
Billiard table
Online Rent Payment
Picnic area with gas grills
Fireplace
Dog and Cat Friendly
Parking garage
Crown molding
Nine foot ceilings
Soaking tub with shower
Breakfast Bar
On-site Maintenance
Refrigerator
Washer/Dryer
