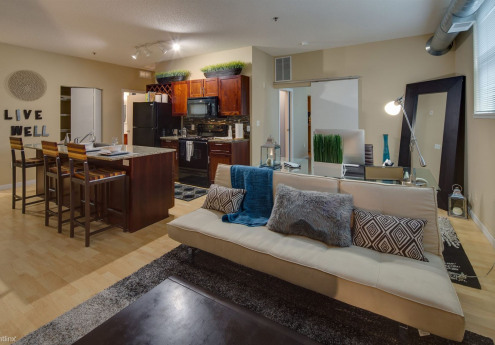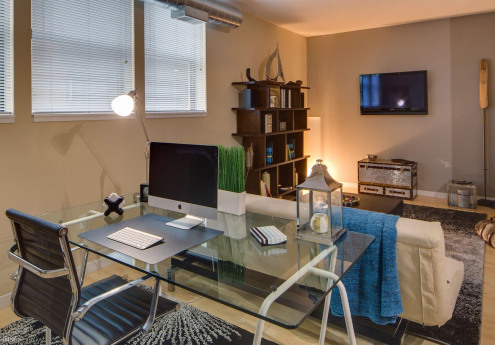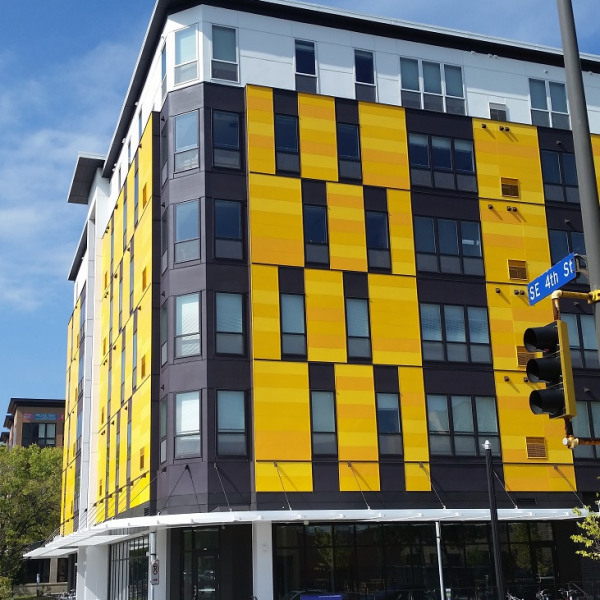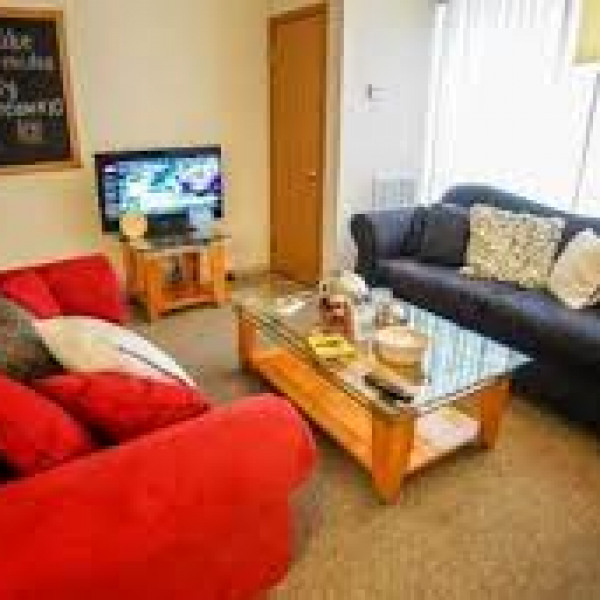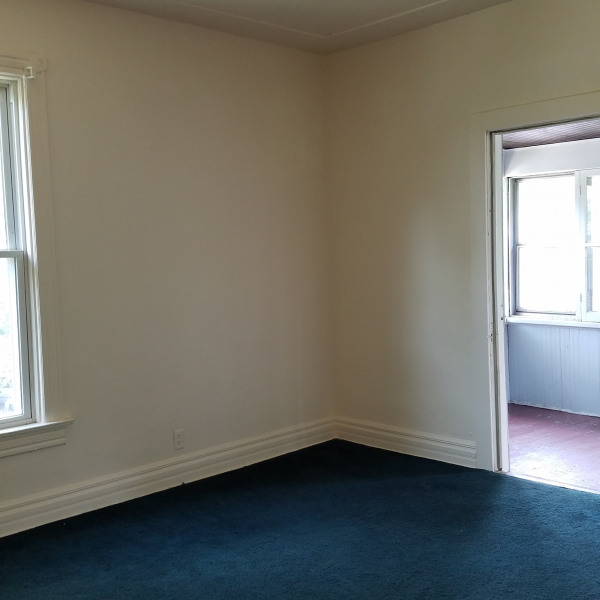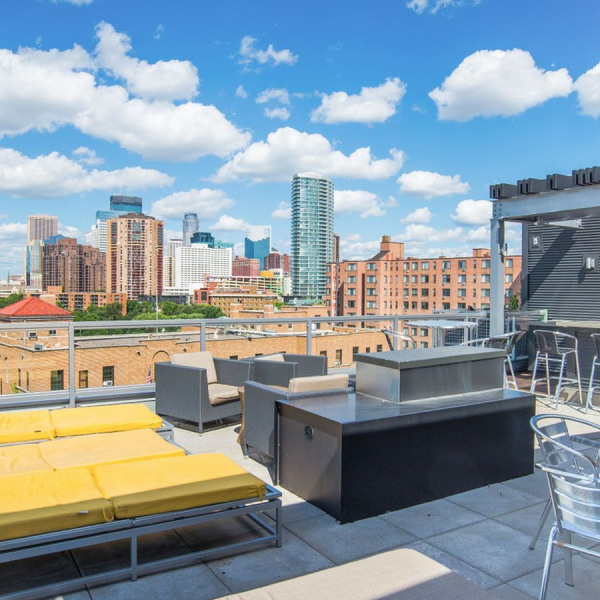Dean Pkwy & W Lake St $1,400 - $2,400

Quick Facts
Description
Offering studio, 1, 2 and 3 bedroom apartments that are spacious and packed with state of the art features. Our well-appointed apartment homes include brand new, condo quality finishes, 48 floor plans to choose from, an indoor/outdoor pool with resort-class sundeck, hot tub, 24 hour fitness center, cutting edge resident clubroom, and access to 30 miles of walking/biking trails. We are ideally located within walking distance to Whole Foods and across the street from beautiful Lake Calhoun, providing easy access to the heart of Uptown/Downtown Minneapolis. Equal Housing Opportunity. Prices and availability are subject to change.
COMMUNITY AMENITIES
24-Hour Emergency Maintenance
Bike Racks
Cable Ready and High-Speed Internet Access Available
Clubroom with Billiards and Table Tennis
Energy Efficient Environment
Fire Protection System
Fireside Terrace
Fitness Center Open 24 Hours
Free Wi-Fi in Common Areas
Indoor/Outdoor Pool with Hot Tub and Resort-Style Sundeck
Internet Cafe
Located Just Minutes from Downtown Minneapolis Across from Lake Calhoun and On The Greenway; Walking Distance to Uptown
Outdoor Lounge with Fireplace
Resident Grilling Stations
Underground Parking and Flex Reserved Available
APARTMENT AMENITIES
9' Ceilings
Contemporary Cherry Wood Cabinets
Dishwasher
Disposal
Full-Size Washer and Dryer
Gas Fireplaces
Granite Countertops and Stainless Steel Blacksplash
Individual Intrusion Alarms
Individually Climate Controlled
Kitchen Pantry and Wine Rack
One and Two Bedroom Updated Urban Apartments
Outdoor Patio with Private Entrance
Oversized Closets with Shelving
Oversized Energy Efficient Insulation and Windows
Stainless Steel Appliances with Built-in Microwave and Cherry Wood Cabinets
Stainless Steel Appliances with Built-in Microwave and White Wood Cabinets
Two and Three Bedroom Townhome Floor Plans
Two Kitchen Color Schemes
Two-Story Lofts with 18' Ceilings
Wood Floors in Kitchen and Living Areas
(RLNE3655000)
Contact Details
Pet Details
Pet Policy
Cats and Dogs allowed
Neighborhood
This property is located in the following neighborhoods:
Amenities
Floorplans
Availability
Now
Details
Lease Options
Availability
Now

