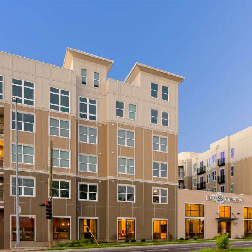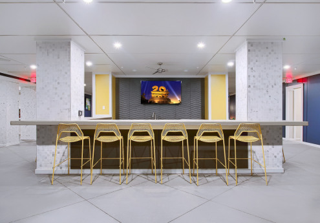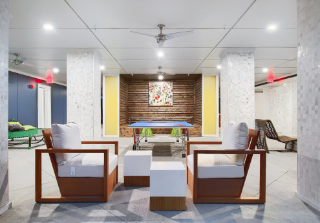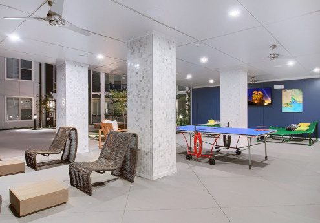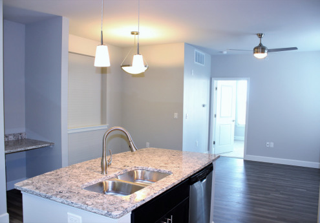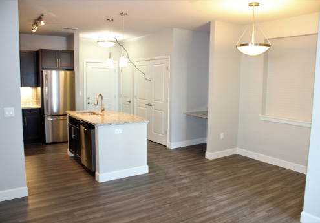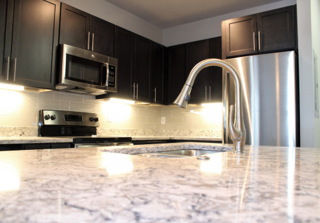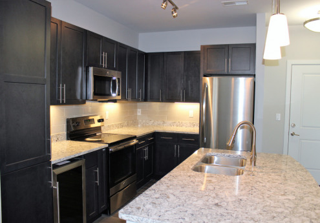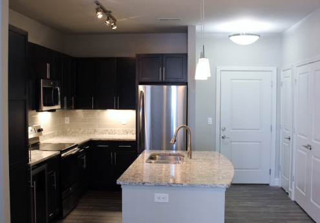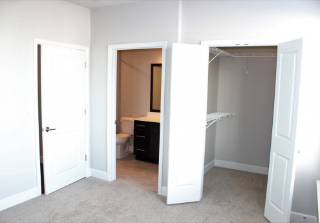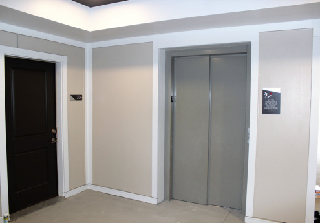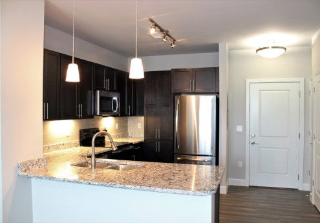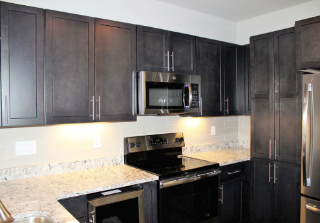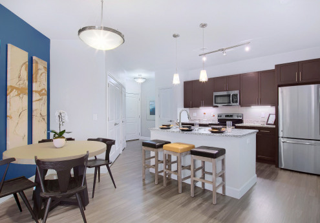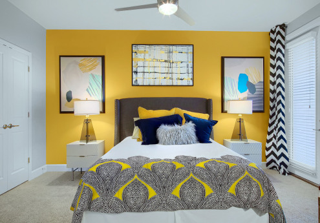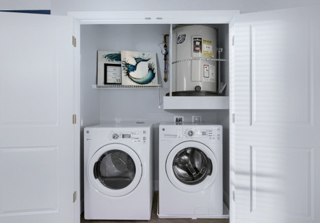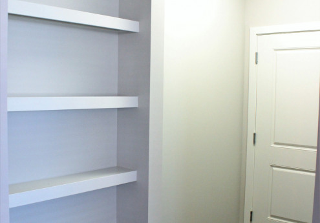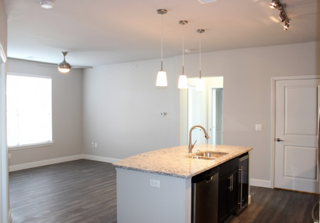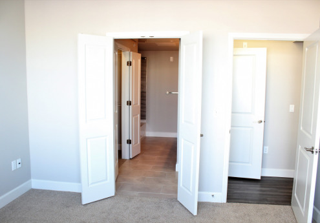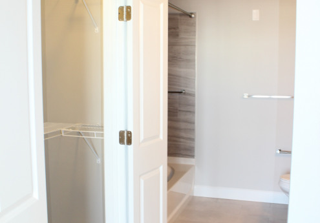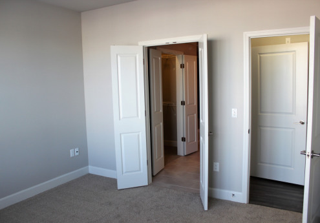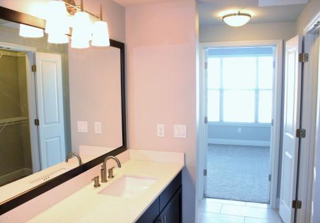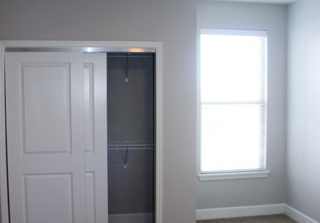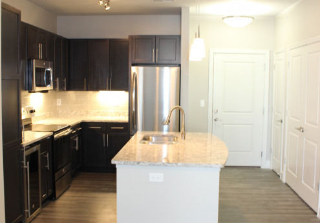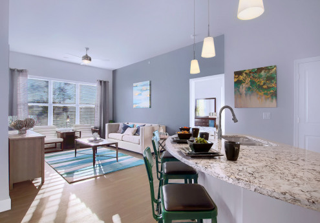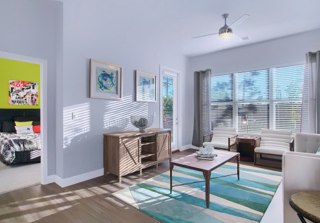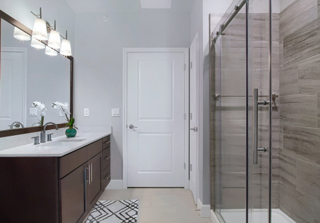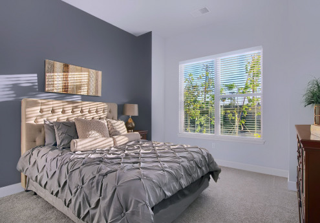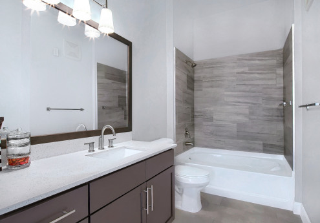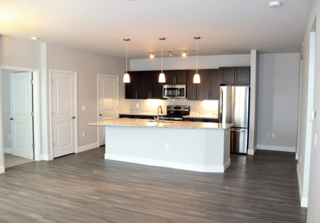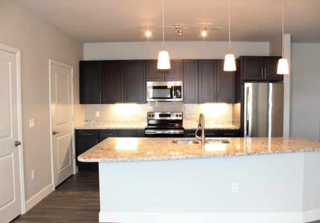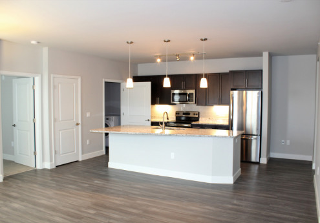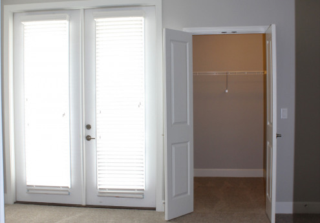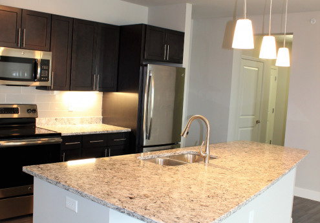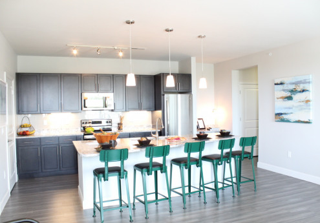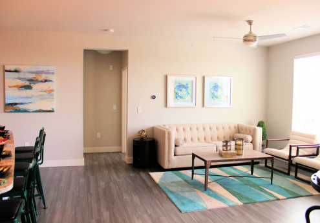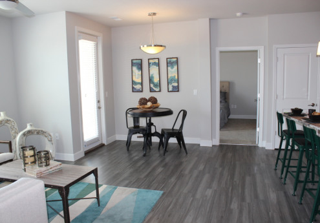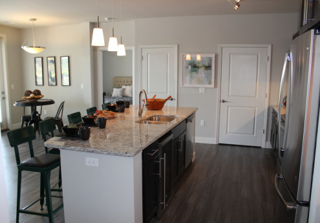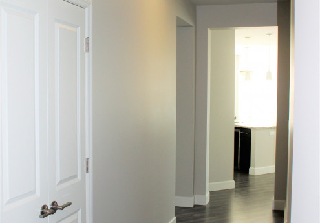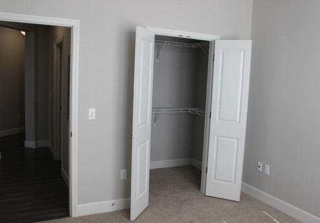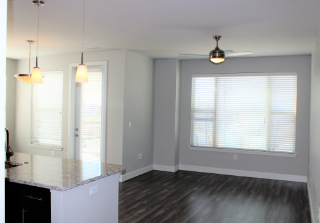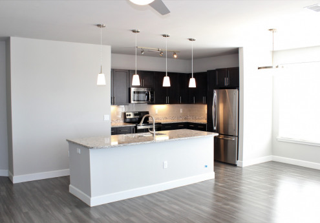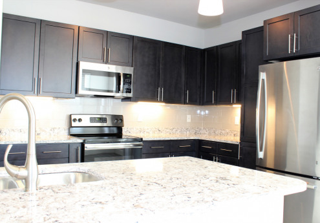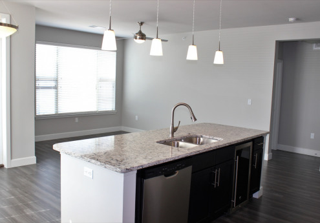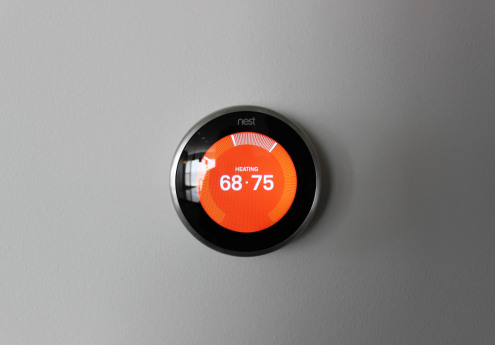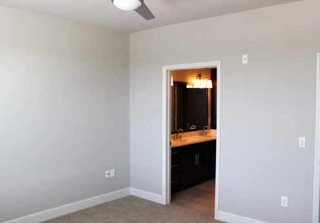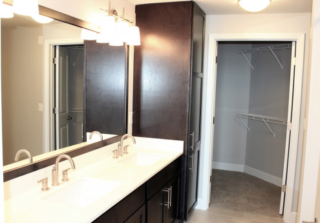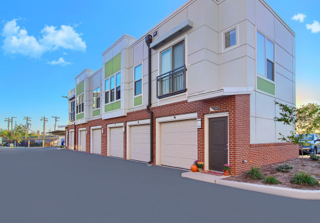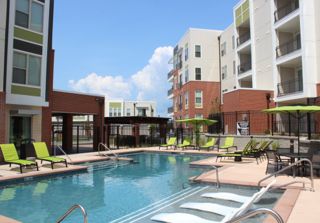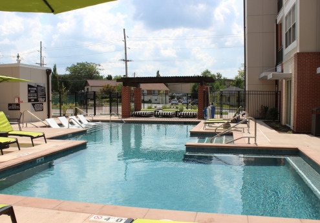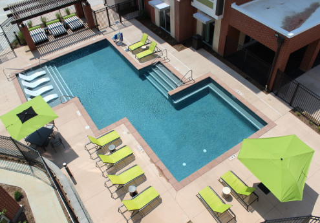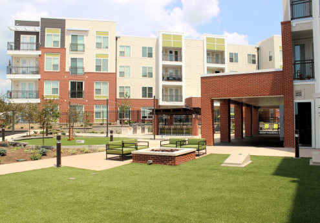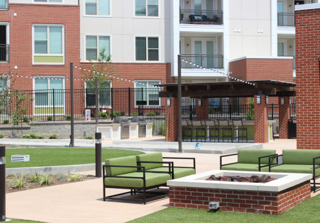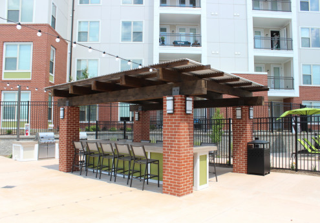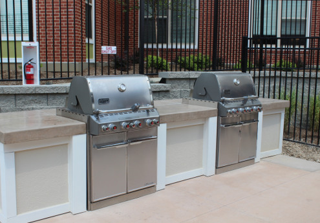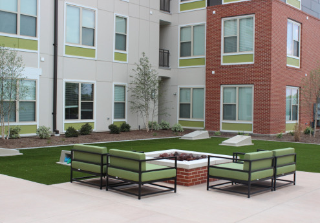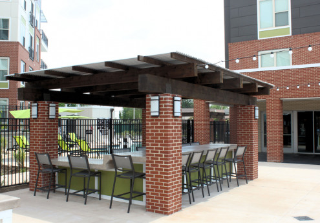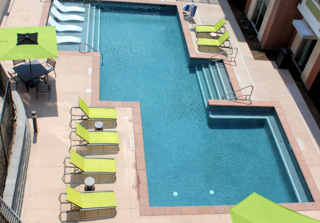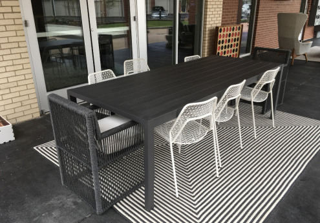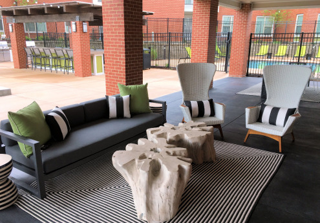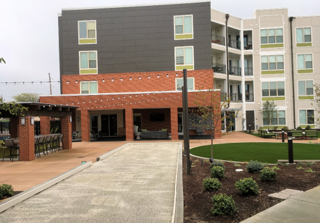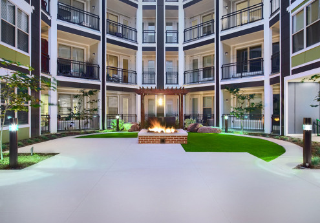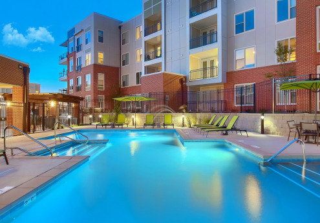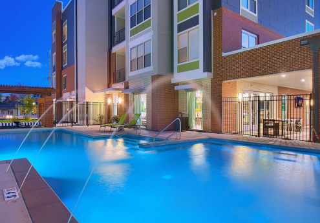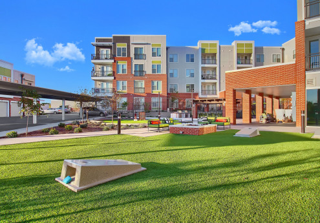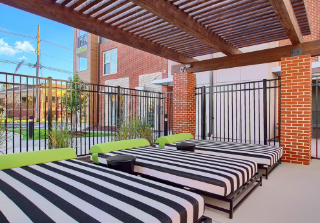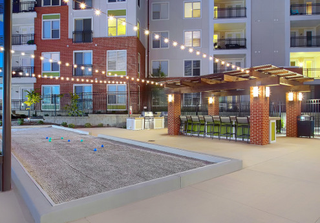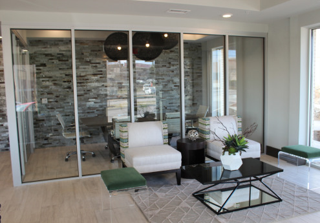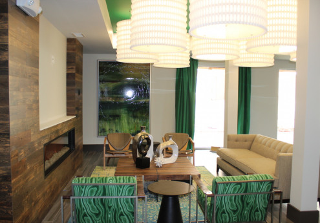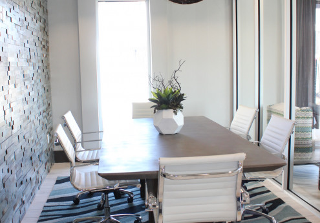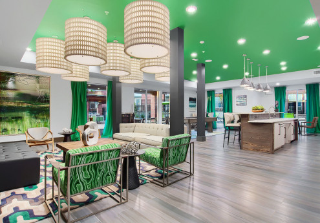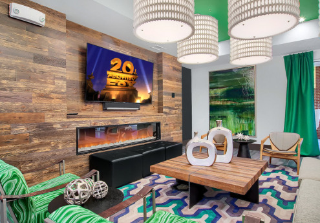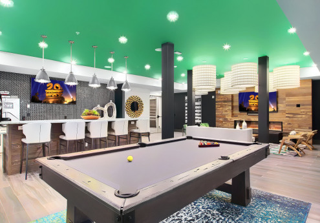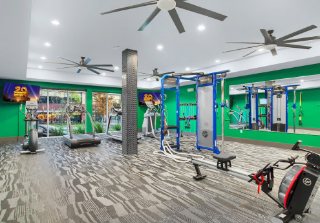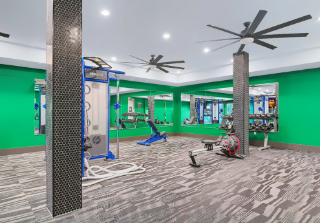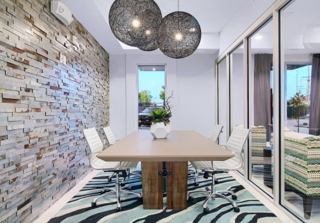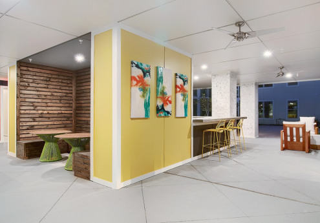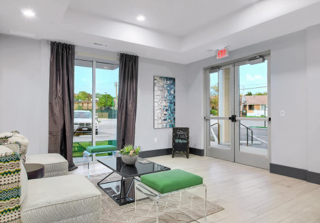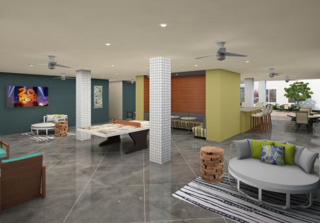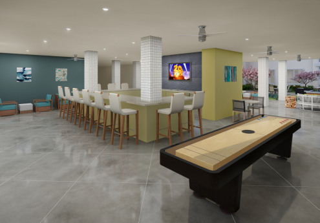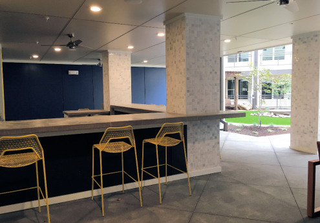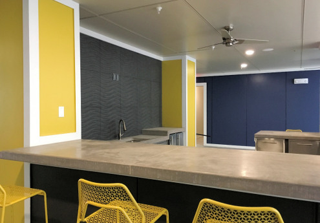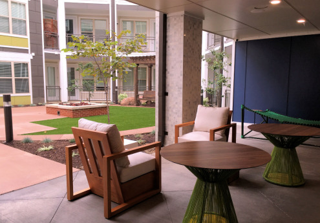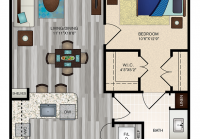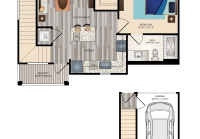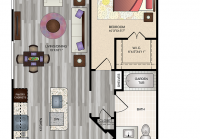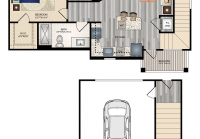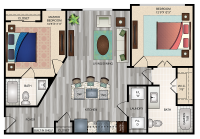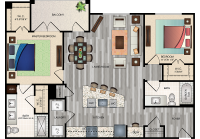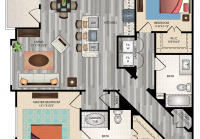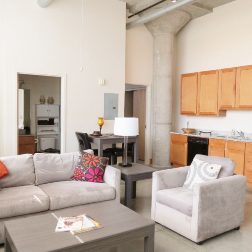The Vue at Creve Coeur $1,300 - $2,265

Quick Facts
Description
Live beyond the ordinary at The Vue at Creve Coeur Apartment Homes in Creve Coeur, Missouri. Brand New Living, from the comfort of your own private apartment home to the endless possibilities of carefully designed social spaces, every detail is meticulously planned to offer the living experience you’d expect. At The Vue at Creve Coeur Apartment Homes, you will find interiors featuring a host of extravagant amenities that will welcome you home each day. Enjoy the light, airy ambiance created by our soaring ten-foot ceilings and open concept floor plans. The Vue also boasts perks such as stainless steel appliances, quartz countertops, spa-like bathrooms with garden tubs and walk-in showers. Our community amenities provide you with many opportunities to meet your fellow residents: indulge in our resort-inspired heated saltwater pool with extensive lounge area, our modern 24-hour fitness studio, and our iCafé with coffee bar. Our community aims to please the resi...
Contact Details
| Monday | Not Specified |
| Tuesday | Not Specified |
| Wednesday | Not Specified |
| Thursday | Not Specified |
| Friday | Not Specified |
| Saturday | Not Specified |
| Sunday | Not Specified |
Pet Details
Pet Policy
Breed restrictions apply
Amenities
Beautiful Gated Community
Smoke Free Community
Resident Reserved Private Garage & Carport
1080 Sq. Ft. Central Hub Cave w/ Sports Lounge
Exclusive Gaming Center
24-Hour Resident Lounge w/ Billiards
Resort-Inspired Heated Saltwater Pool
Extensive Lounge Area and Sun Ledge
Outdoor Kitchen with Dining Spaces
24-Hour Fitness Studio
iCafé with Coffee Bar
Yoga Studio w/ Fitness On Demand
Walking Trails Within the Community
Open Courtyard with Fire Pit and Water Features
Wi-Fi in Common Area
Professional Management
On-Site Maintenance
Accepts Electronic Payments
Offers Resident Portal
AAA Rated Ladue School District
Pet-Friendly Apartment Homes
Fees
| Pet Deposit | $150.00 |
| Pet Fee | $200.00 |
| Pet Rent | $25.00 |
Floorplans
Availability
Details
Amenities
Cambria Quartz Countertops
Front-Loading Washer and Dryer
Nest Thermostats
Wine Chillers
Open Concept Floor Plans
Soaring Nine and Ten Foot Ceilings
Private Outside Patios
Soaring Ten-Foot Ceilings
Complete GE Stainless Steel Appliance Package
Expansive Walk-In Closets
Luxurious Soaking Tubs
Walk-In Showers with Ceramic Tile Surrounds
Premium Wood Grain Flooring
Under Cabinet Lighting
Accent Pendant Lighting at Kitchen Lightings
Private Entries
Wired for Tomorrow's Technology
Fees
| Deposit | $300.00 |
Lease Options
Availability
Details
Amenities
Cambria Quartz Countertops
Front-Loading Washer and Dryer
Wine Chillers
Open Concept Floor Plans
Private Outside Patios
Soaring Ten-Foot Ceilings
Complete GE Stainless Steel Appliance Package
Expansive Walk-In Closets
Luxurious Soaking Tubs
Walk-In Showers with Ceramic Tile Surrounds
Premium Wood Grain Flooring
Under Cabinet Lighting
Accent Pendant Lighting at Kitchen Lightings
Private Entries
Wired for Tomorrow's Technology
Fees
| Deposit | $300.00 |
Lease Options
Availability
Details
Amenities
Cambria Quartz Countertops
Front-Loading Washer and Dryer
Nest Thermostats
Wine Chillers
Open Concept Floor Plans
Soaring Nine and Ten Foot Ceilings
Private Outside Patios
Soaring Ten-Foot Ceilings
Complete GE Stainless Steel Appliance Package
Expansive Walk-In Closets
Luxurious Soaking Tubs
Walk-In Showers with Ceramic Tile Surrounds
Premium Wood Grain Flooring
Under Cabinet Lighting
Accent Pendant Lighting at Kitchen Lightings
Private Entries
Wired for Tomorrow's Technology
Fees
| Deposit | $300.00 |
Lease Options
Availability
Details
Amenities
Cambria Quartz Countertops
Front-Loading Washer and Dryer
Nest Thermostats
Wine Chillers
Open Concept Floor Plans
Soaring Nine and Ten Foot Ceilings
Private Outside Patios
Soaring Ten-Foot Ceilings
Complete GE Stainless Steel Appliance Package
Expansive Walk-In Closets
Luxurious Soaking Tubs
Walk-In Showers with Ceramic Tile Surrounds
Premium Wood Grain Flooring
Under Cabinet Lighting
Accent Pendant Lighting at Kitchen Lightings
Private Entries
Wired for Tomorrow's Technology
Fees
| Deposit | $300.00 |
Lease Options
Availability
Details
Amenities
Cambria Quartz Countertops
Front-Loading Washer and Dryer
Wine Chillers
Open Concept Floor Plans
Private Outside Patios
Soaring Ten-Foot Ceilings
Complete GE Stainless Steel Appliance Package
Expansive Walk-In Closets
Luxurious Soaking Tubs
Walk-In Showers with Ceramic Tile Surrounds
Premium Wood Grain Flooring
Under Cabinet Lighting
Accent Pendant Lighting at Kitchen Lightings
Private Entries
Wired for Tomorrow's Technology
Fees
| Deposit | $300.00 |
Lease Options
Availability
Details
Amenities
Cambria Quartz Countertops
Front-Loading Washer and Dryer
Wine Chillers
Open Concept Floor Plans
Private Outside Patios
Soaring Ten-Foot Ceilings
Complete GE Stainless Steel Appliance Package
Expansive Walk-In Closets
Luxurious Soaking Tubs
Walk-In Showers with Ceramic Tile Surrounds
Premium Wood Grain Flooring
Under Cabinet Lighting
Accent Pendant Lighting at Kitchen Lightings
Private Entries
Wired for Tomorrow's Technology
Fees
| Deposit | $400.00 |
Lease Options
Availability
Details
Amenities
Cambria Quartz Countertops
Front-Loading Washer and Dryer
Wine Chillers
Open Concept Floor Plans
Private Outside Patios
Soaring Ten-Foot Ceilings
Complete GE Stainless Steel Appliance Package
Expansive Walk-In Closets
Luxurious Soaking Tubs
Walk-In Showers with Ceramic Tile Surrounds
Premium Wood Grain Flooring
Under Cabinet Lighting
Accent Pendant Lighting at Kitchen Lightings
Private Entries
Wired for Tomorrow's Technology
Fees
| Deposit | $400.00 |
Lease Options
Availability
Details
Amenities
Cambria Quartz Countertops
Front-Loading Washer and Dryer
Wine Chillers
Open Concept Floor Plans
Private Outside Patios
Soaring Ten-Foot Ceilings
Complete GE Stainless Steel Appliance Package
Expansive Walk-In Closets
Luxurious Soaking Tubs
Walk-In Showers with Ceramic Tile Surrounds
Premium Wood Grain Flooring
Under Cabinet Lighting
Accent Pendant Lighting at Kitchen Lightings
Private Entries
Wired for Tomorrow's Technology
Fees
| Deposit | $400.00 |
Lease Options
Availability
Details
Amenities
Cambria Quartz Countertops
Front-Loading Washer and Dryer
Wine Chillers
Open Concept Floor Plans
Private Outside Patios
Soaring Ten-Foot Ceilings
Complete GE Stainless Steel Appliance Package
Expansive Walk-In Closets
Luxurious Soaking Tubs
Walk-In Showers with Ceramic Tile Surrounds
Premium Wood Grain Flooring
Under Cabinet Lighting
Accent Pendant Lighting at Kitchen Lightings
Private Entries
Wired for Tomorrow's Technology
Fees
| Deposit | $400.00 |
Lease Options
Availability
Details
Amenities
Cambria Quartz Countertops
Front-Loading Washer and Dryer
Wine Chillers
Open Concept Floor Plans
Private Outside Patios
Soaring Ten-Foot Ceilings
Complete GE Stainless Steel Appliance Package
Expansive Walk-In Closets
Luxurious Soaking Tubs
Walk-In Showers with Ceramic Tile Surrounds
Premium Wood Grain Flooring
Under Cabinet Lighting
Accent Pendant Lighting at Kitchen Lightings
Private Entries
Wired for Tomorrow's Technology
Fees
| Deposit | $400.00 |
