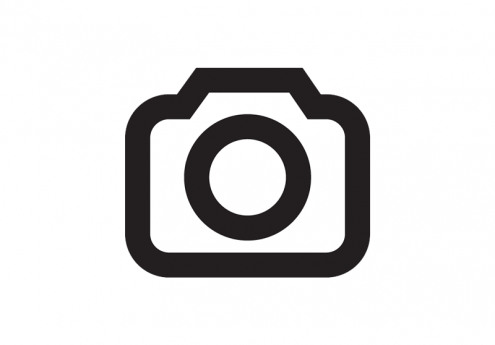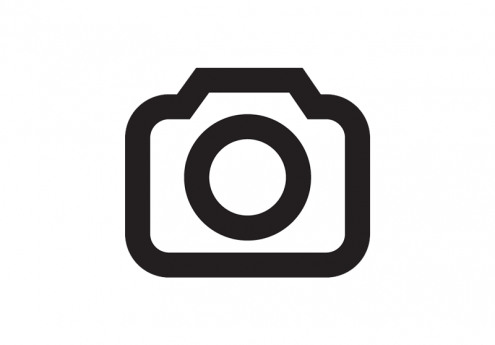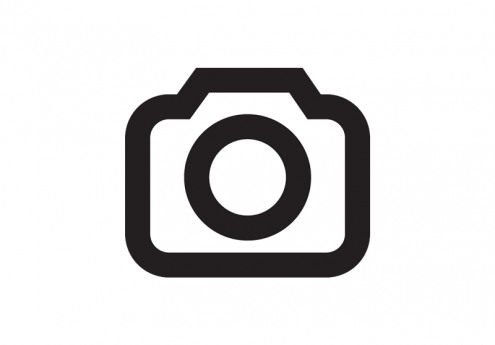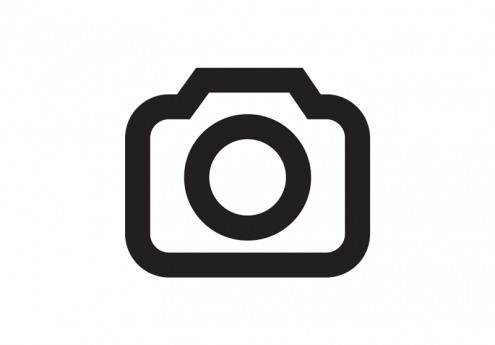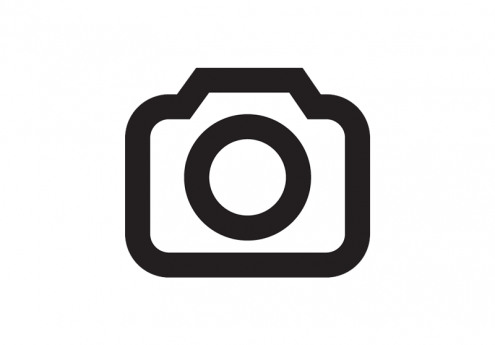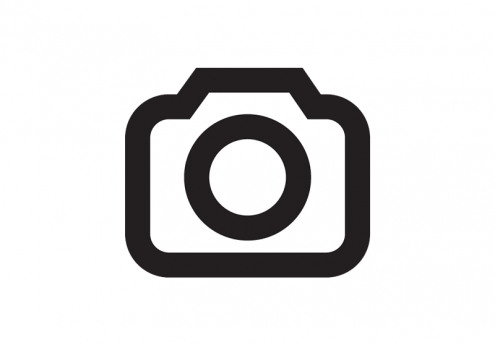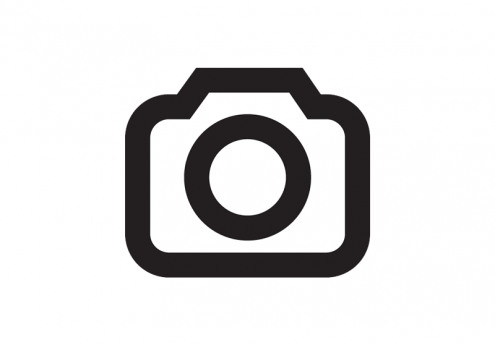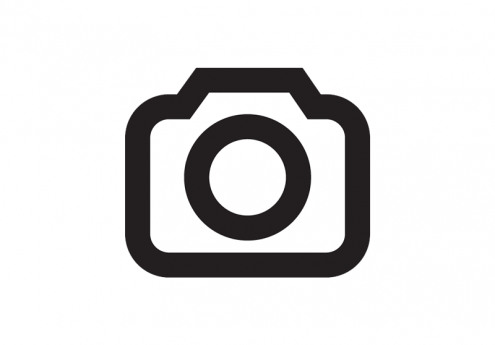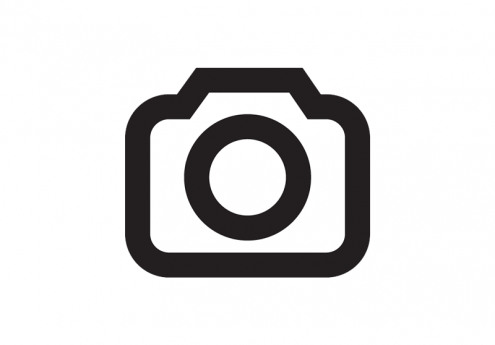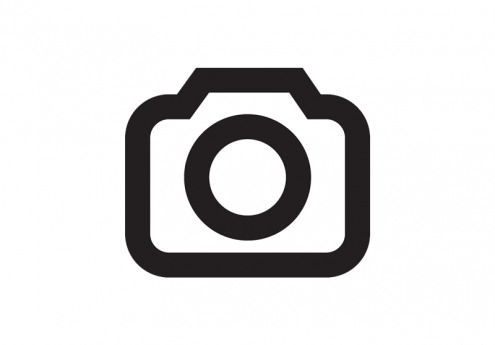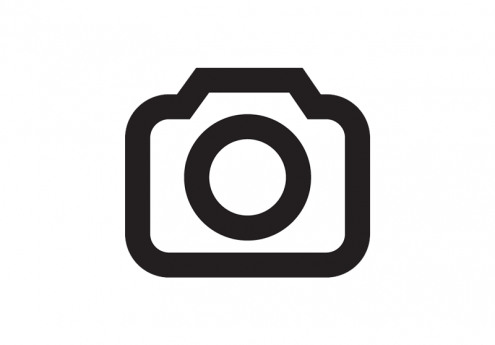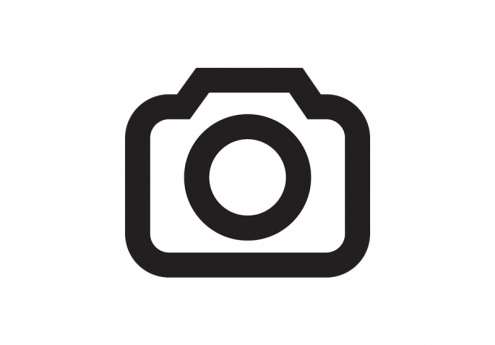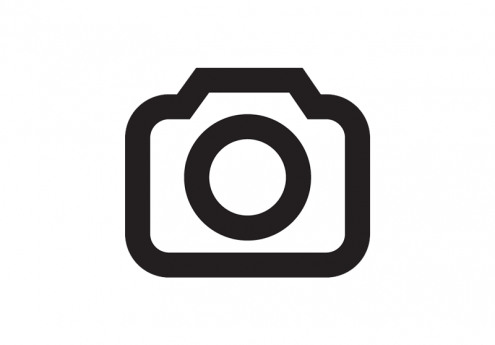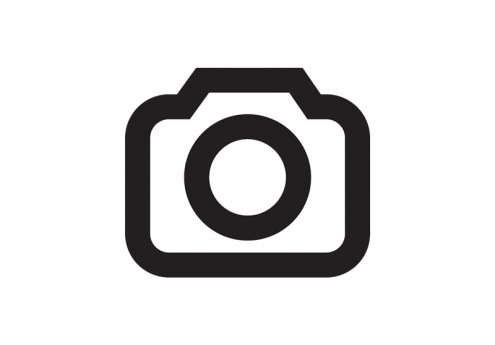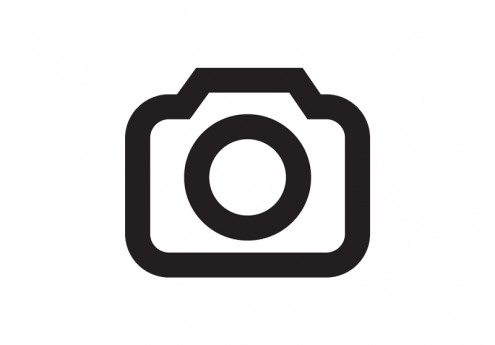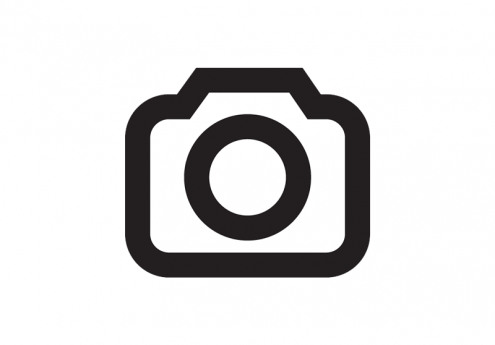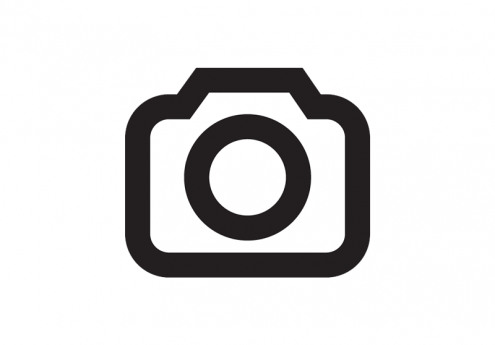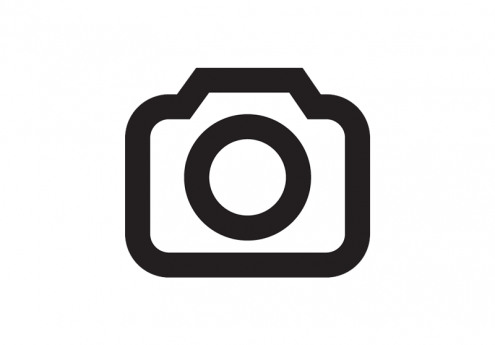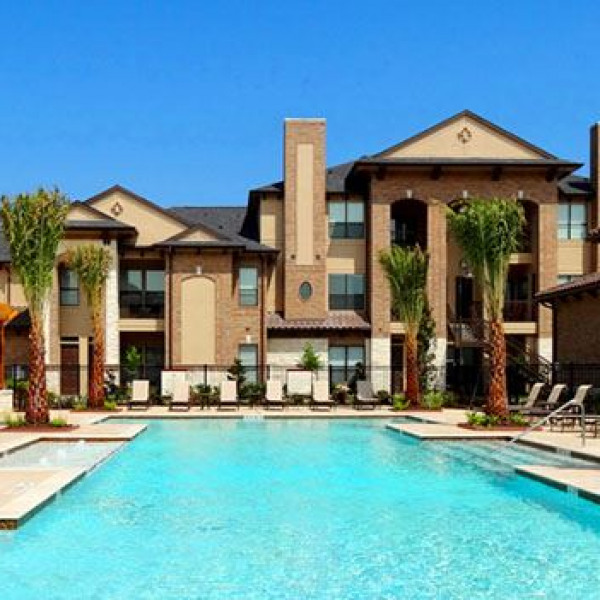Lakeside Villas at Cinco Ranch $1,240 - $2,325

Quick Facts
Description
Located in the middle of Cinco Ranch, a master planned development off of Cinco Ranch Boulevard, is Lakeside Villas at Cinco Ranch, a premier residential rental community in Katy, Texas. Lakeside Villas at Cinco Ranch features one, two, and three bedroom designs, polished finishes, desirable amenities and exemplary management. With the backdrop of lakes, jogging paths, and beautiful landscaping, this refined apartment community is the hot spot for renters in Katy, Texas. Lakeside Villas at Cinco Ranch offers the ultimate apartment living experience for every lifestyle.
Contact Details
| Monday | Not Specified |
| Tuesday | Not Specified |
| Wednesday | Not Specified |
| Thursday | Not Specified |
| Friday | Not Specified |
| Saturday | Not Specified |
| Sunday | Not Specified |
Pet Details
Pet Policy
Breed restrictions apply
Nearby Universities
Amenities
3 Side Surrounded by 26 Acre Lake
Coffee Bar & Wi-Fi Café
Conference Room
Billiards Area
Remote Access Entry
Game Console Room
Drive-Up Interior Mail Room
Fitness Center
Sparkling Swimming Pool
Outdoor Community Kitchen
Cabanas with Flat-Screen Televisions
Gated Entry
Dog Park with Wash Area
Access to Cinco Ranch Walking Trails
Fees
| Pet Fee | $600.00 |
| Pet Rent | $25.00 |
Floorplans
Availability
Details
Amenities
Enhanced Interior Lighting Features
Energy Efficient Windows
Attached Garage with Interior Entry
Ten-Foot Ceilings
42-Inch Cabinets
Door Bells
Laminate Wood Flooring
Garden Bath Tubs
Built-In Desk with Shelving
Full-Size Washer and Dryer
Granite Countertops
Stainless Steel Appliances w/ Water Dispenser
Crown Molding
Large Walk-In Closets
Ceiling Fans in Every Room
Patio/Balcony
Fees
| Deposit | $350.00 |
Lease Options
Availability
Details
Amenities
Enhanced Interior Lighting Features
Energy Efficient Windows
Attached Garage with Interior Entry
Ten-Foot Ceilings
42-Inch Cabinets
Door Bells
Laminate Wood Flooring
Garden Bath Tubs
Built-In Desk with Shelving
Full-Size Washer and Dryer
Granite Countertops
Stainless Steel Appliances w/ Water Dispenser
Crown Molding
Large Walk-In Closets
Ceiling Fans in Every Room
Patio/Balcony
Fees
| Deposit | $350.00 |
Lease Options
Availability
Details
Amenities
Enhanced Interior Lighting Features
Energy Efficient Windows
Attached Garage with Interior Entry
Ten-Foot Ceilings
42-Inch Cabinets
Door Bells
Laminate Wood Flooring
Garden Bath Tubs
Built-In Desk with Shelving
Full-Size Washer and Dryer
Granite Countertops
Stainless Steel Appliances w/ Water Dispenser
Crown Molding
Large Walk-In Closets
Ceiling Fans in Every Room
Patio/Balcony
Fees
| Deposit | $350.00 |
Lease Options
Availability
Details
Amenities
Enhanced Interior Lighting Features
Energy Efficient Windows
Attached Garage with Interior Entry
Ten-Foot Ceilings
42-Inch Cabinets
Door Bells
Laminate Wood Flooring
Garden Bath Tubs
Built-In Desk with Shelving
Full-Size Washer and Dryer
Granite Countertops
Stainless Steel Appliances w/ Water Dispenser
Crown Molding
Large Walk-In Closets
Ceiling Fans in Every Room
Patio/Balcony
Fees
| Deposit | $350.00 |
Lease Options
Availability
Details
Amenities
Enhanced Interior Lighting Features
Energy Efficient Windows
Attached Garage with Interior Entry
Ten-Foot Ceilings
42-Inch Cabinets
Door Bells
Laminate Wood Flooring
Garden Bath Tubs
Built-In Desk with Shelving
Full-Size Washer and Dryer
Granite Countertops
Stainless Steel Appliances w/ Water Dispenser
Crown Molding
Large Walk-In Closets
Ceiling Fans in Every Room
Patio/Balcony
Fees
| Deposit | $450.00 |
Lease Options
Availability
Details
Amenities
Enhanced Interior Lighting Features
Energy Efficient Windows
Attached Garage with Interior Entry
Ten-Foot Ceilings
42-Inch Cabinets
Door Bells
Laminate Wood Flooring
Garden Bath Tubs
Built-In Desk with Shelving
Full-Size Washer and Dryer
Granite Countertops
Stainless Steel Appliances w/ Water Dispenser
Crown Molding
Large Walk-In Closets
Ceiling Fans in Every Room
Patio/Balcony
Fees
| Deposit | $450.00 |
Lease Options
Availability
Details
Amenities
Enhanced Interior Lighting Features
Energy Efficient Windows
Attached Garage with Interior Entry
Ten-Foot Ceilings
42-Inch Cabinets
Door Bells
Laminate Wood Flooring
Garden Bath Tubs
Built-In Desk with Shelving
Full-Size Washer and Dryer
Granite Countertops
Stainless Steel Appliances w/ Water Dispenser
Crown Molding
Large Walk-In Closets
Ceiling Fans in Every Room
Patio/Balcony
Fees
| Deposit | $450.00 |
Lease Options
Availability
Details
Amenities
Enhanced Interior Lighting Features
Energy Efficient Windows
Attached Garage with Interior Entry
Ten-Foot Ceilings
42-Inch Cabinets
Door Bells
Laminate Wood Flooring
Garden Bath Tubs
Built-In Desk with Shelving
Full-Size Washer and Dryer
Granite Countertops
Stainless Steel Appliances w/ Water Dispenser
Crown Molding
Large Walk-In Closets
Ceiling Fans in Every Room
Patio/Balcony
Fees
| Deposit | $450.00 |
Lease Options
Availability
Details
Amenities
Enhanced Interior Lighting Features
Energy Efficient Windows
Attached Garage with Interior Entry
Ten-Foot Ceilings
42-Inch Cabinets
Door Bells
Laminate Wood Flooring
Garden Bath Tubs
Built-In Desk with Shelving
Full-Size Washer and Dryer
Granite Countertops
Stainless Steel Appliances w/ Water Dispenser
Crown Molding
Large Walk-In Closets
Ceiling Fans in Every Room
Patio/Balcony
Fees
| Deposit | $450.00 |
Lease Options
Availability
Details
Amenities
Enhanced Interior Lighting Features
Energy Efficient Windows
Attached Garage with Interior Entry
Ten-Foot Ceilings
42-Inch Cabinets
Door Bells
Laminate Wood Flooring
Garden Bath Tubs
Built-In Desk with Shelving
Full-Size Washer and Dryer
Granite Countertops
Stainless Steel Appliances w/ Water Dispenser
Crown Molding
Large Walk-In Closets
Ceiling Fans in Every Room
Patio/Balcony
Fees
| Deposit | $550.00 |
Lease Options
Availability
Details
Amenities
Enhanced Interior Lighting Features
Energy Efficient Windows
Attached Garage with Interior Entry
Ten-Foot Ceilings
42-Inch Cabinets
Door Bells
Laminate Wood Flooring
Garden Bath Tubs
Built-In Desk with Shelving
Full-Size Washer and Dryer
Granite Countertops
Stainless Steel Appliances w/ Water Dispenser
Crown Molding
Large Walk-In Closets
Ceiling Fans in Every Room
Patio/Balcony
Fees
| Deposit | $550.00 |
Lease Options
Availability
Details
Amenities
Enhanced Interior Lighting Features
Energy Efficient Windows
Attached Garage with Interior Entry
Ten-Foot Ceilings
42-Inch Cabinets
Door Bells
Laminate Wood Flooring
Garden Bath Tubs
Built-In Desk with Shelving
Full-Size Washer and Dryer
Granite Countertops
Stainless Steel Appliances w/ Water Dispenser
Crown Molding
Large Walk-In Closets
Ceiling Fans in Every Room
Patio/Balcony
Fees
| Deposit | $550.00 |






