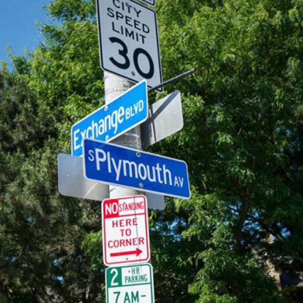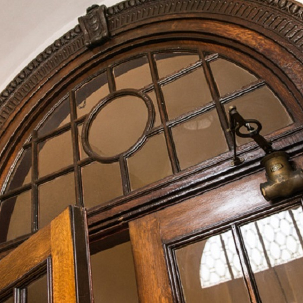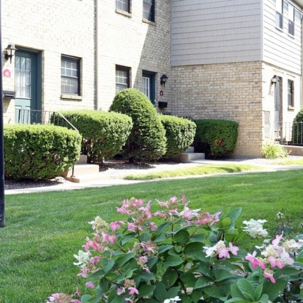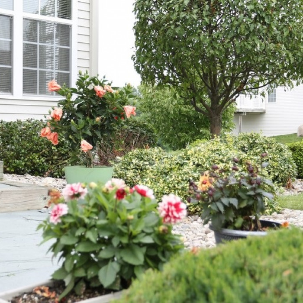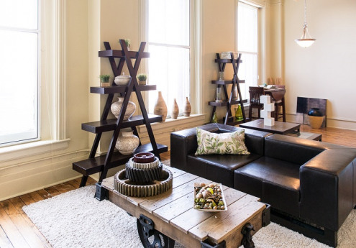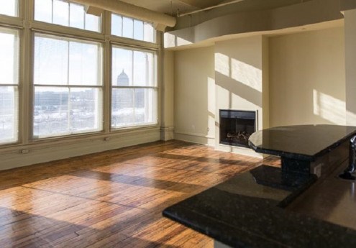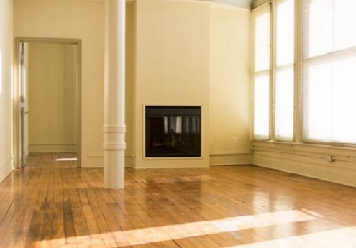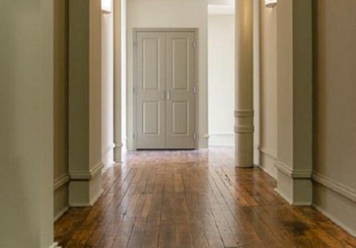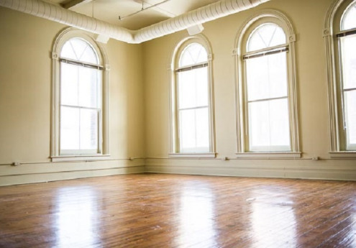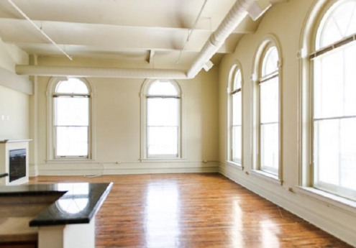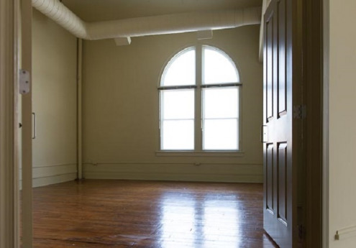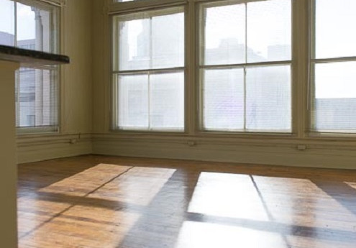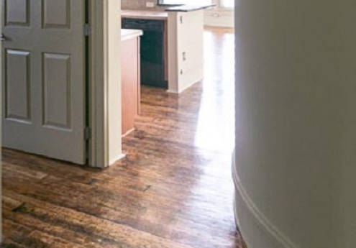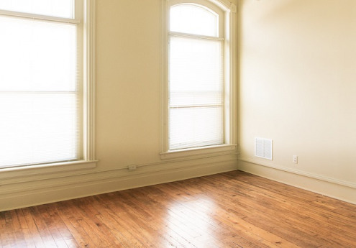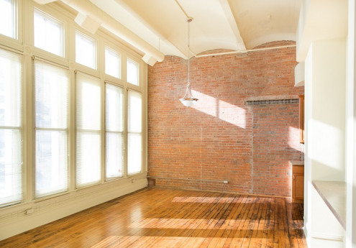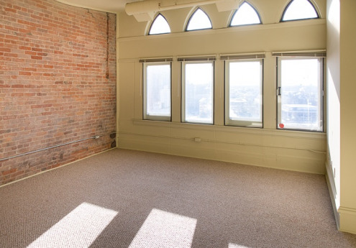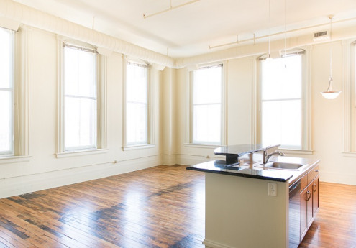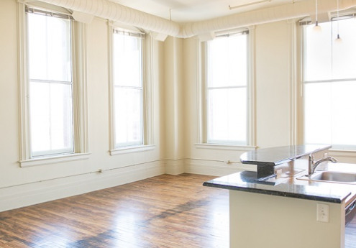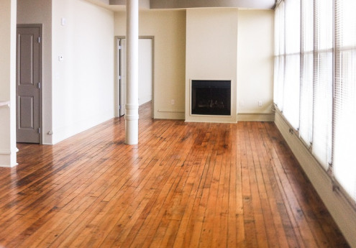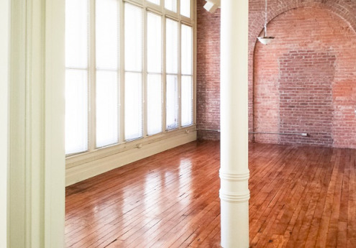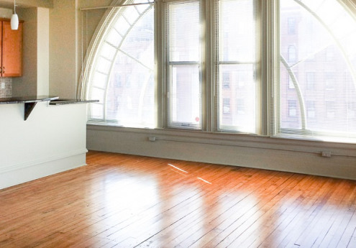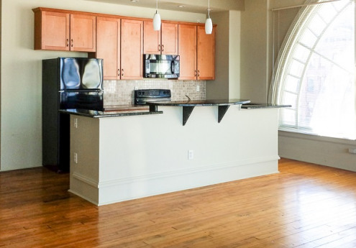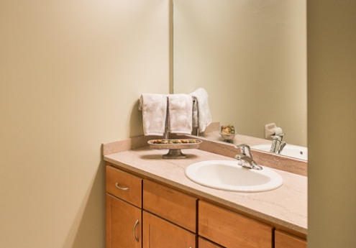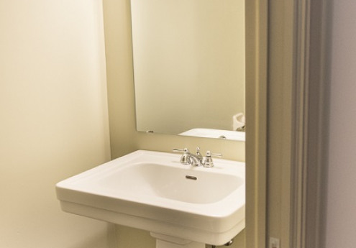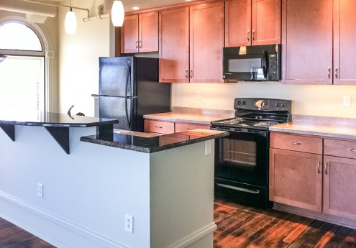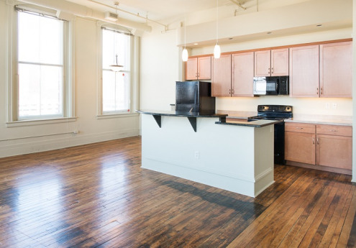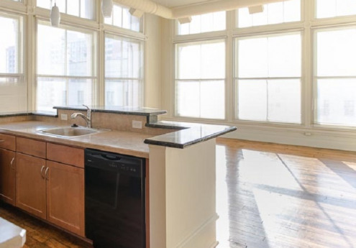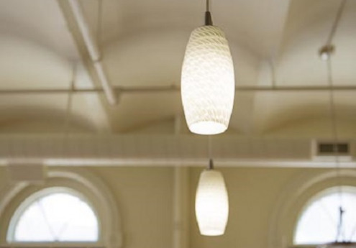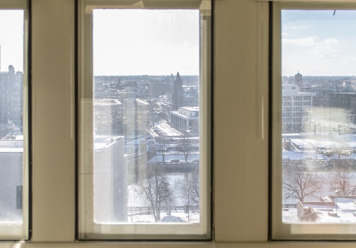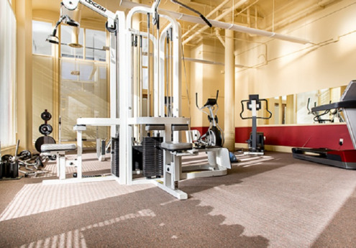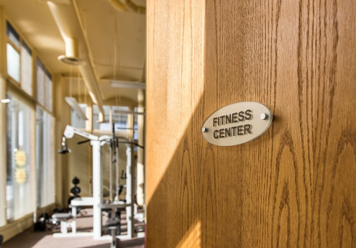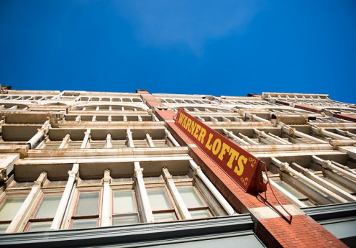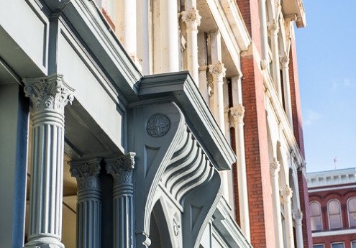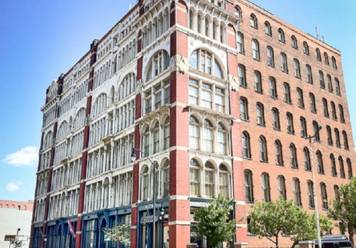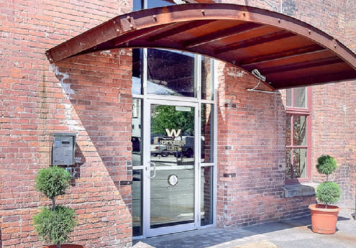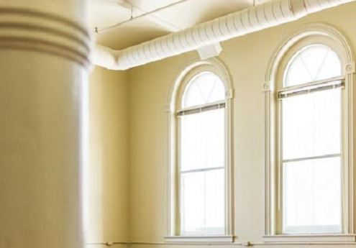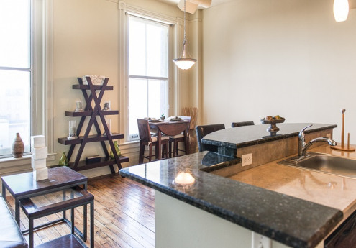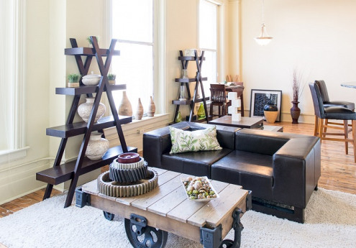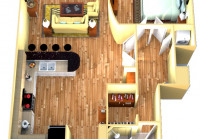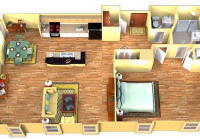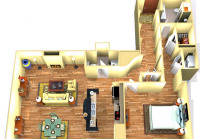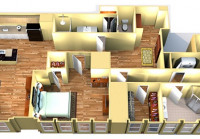The H.H. Warner Lofts $1,225 - $1,695

Quick Facts
Description
With apartments as unique as the building’s history in which they are located, the exclusive lofts offered a H.H. Warner Lofts in Rochester, New York provide residents with a contemporary and luxurious lifestyle in the heart of the vibrant St. Paul Quarter. The building’s Venetian Gothic cast iron facade, brick architecture, and large, arched floor-to-ceiling windows are the perfect foil to the modern interiors of the lofts, which feature open floor plans, twelve foot barrel vaulted ceilings, original maple hardwood flooring, and gallery kitchens with granite kitchen islands. If these high-end apartment features aren’t enough to impress you, our elegant views of the Rochester skyline and the Genesee River will please your visual senses. During the day, natural light pours into the lofts, and by night, the city lights and velvety skies illuminate the grand living spaces. H.H. Warner Lofts is a perfect choice for the discerning urban dweller. Enjoy luxury apartment living at its fines...
Contact Details
| Monday | Not Specified |
| Tuesday | Not Specified |
| Wednesday | Not Specified |
| Thursday | Not Specified |
| Friday | Not Specified |
| Saturday | Not Specified |
| Sunday | Not Specified |
Pet Details
Pet Policy
Breed restrictions apply
Neighborhood
This property is located in the neighborhood Central Business District, Rochester, NY
Amenities
Dedicated Parking
On-Site Storage Units
Well-Equipped Fitness Center
Maintenance-Free Lifestyle
Central Location
Professional Management
Gated Community
Fees
| Pet Deposit | $200.00 |
Floorplans
Availability
Details
Amenities
Open Floor Plans
Granite Kitchen Islands or Gallery Kitchens
12’ Barrel Vaulted Ceilings
Exposed Brick and Spiral Ductwork
Original Maple Hardwood Flooring
Floor to Ceiling Windows
Elegant Lighting
Birchwood Doors
Washer and Dryer in Every Apartment
Generous Closet Space
Luxurious Glass Enclosed Showers
Interior Atrium
Stunning River Views
Handicap Accessible Apartments
Fees
| Deposit | $500.00 |
Lease Options
Availability
Details
Amenities
Open Floor Plans
Granite Kitchen Islands or Gallery Kitchens
12’ Barrel Vaulted Ceilings
Exposed Brick and Spiral Ductwork
Original Maple Hardwood Flooring
Floor to Ceiling Windows
Elegant Lighting
Birchwood Doors
Washer and Dryer in Every Apartment
Generous Closet Space
Luxurious Glass Enclosed Showers
Interior Atrium
Stunning River Views
Handicap Accessible Apartments
Fees
| Deposit | $500.00 |
Lease Options
Availability
Details
Amenities
Open Floor Plans
Granite Kitchen Islands or Gallery Kitchens
12’ Barrel Vaulted Ceilings
Exposed Brick and Spiral Ductwork
Original Maple Hardwood Flooring
Floor to Ceiling Windows
Elegant Lighting
Birchwood Doors
Washer and Dryer in Every Apartment
Generous Closet Space
Luxurious Glass Enclosed Showers
Interior Atrium
Stunning River Views
Handicap Accessible Apartments
Fees
| Deposit | $500.00 |
Lease Options
Availability
Details
Amenities
Open Floor Plans
Granite Kitchen Islands or Gallery Kitchens
12’ Barrel Vaulted Ceilings
Exposed Brick and Spiral Ductwork
Original Maple Hardwood Flooring
Floor to Ceiling Windows
Elegant Lighting
Birchwood Doors
Washer and Dryer in Every Apartment
Generous Closet Space
Luxurious Glass Enclosed Showers
Interior Atrium
Stunning River Views
Handicap Accessible Apartments
Fees
| Deposit | $500.00 |
