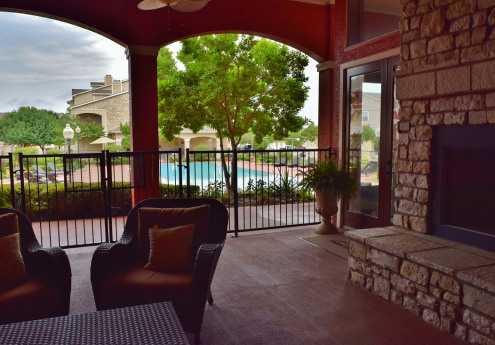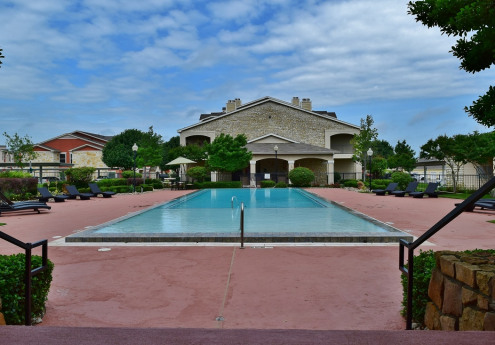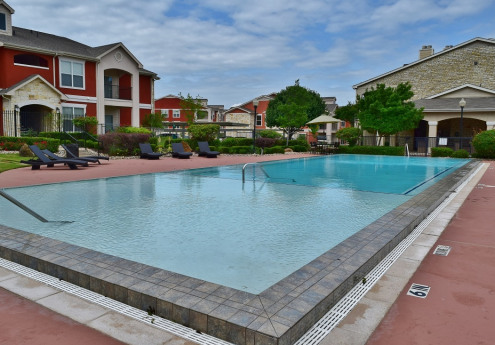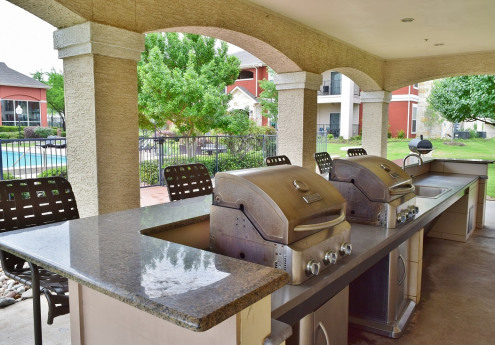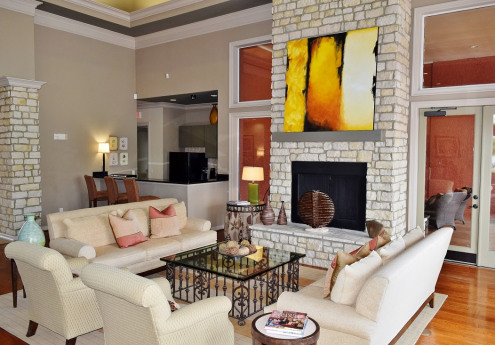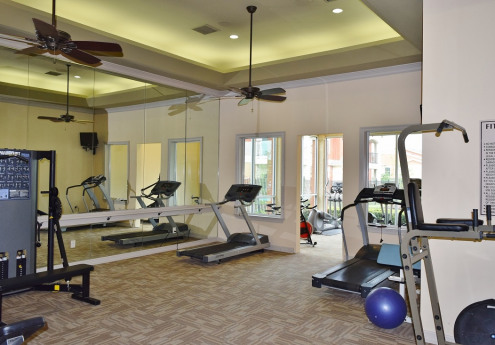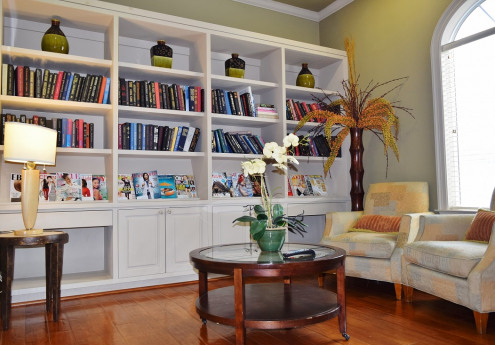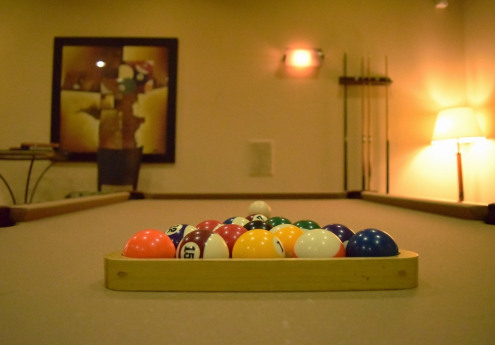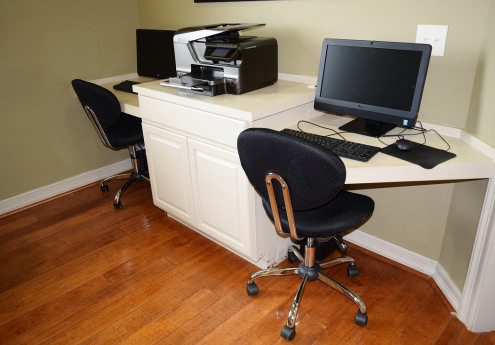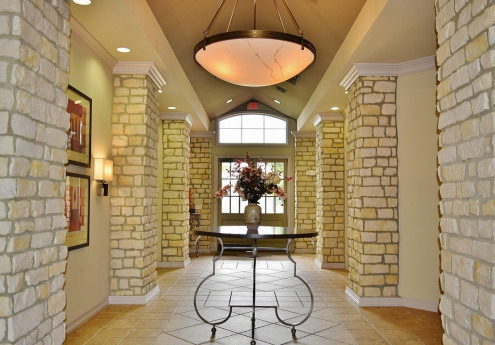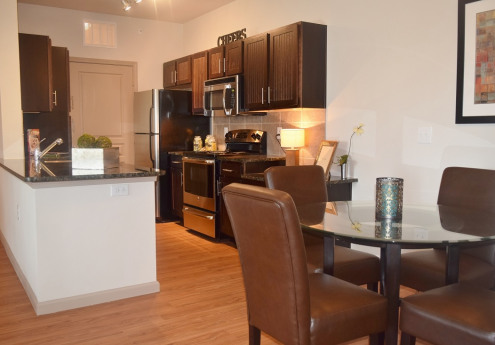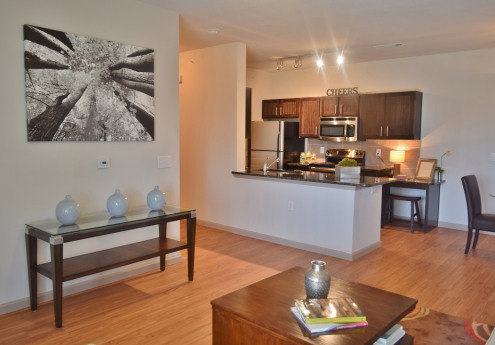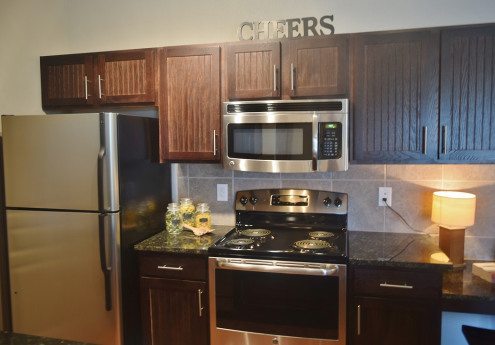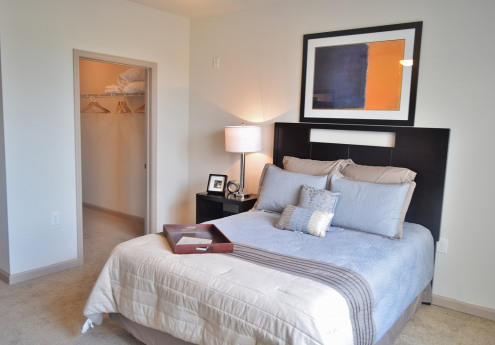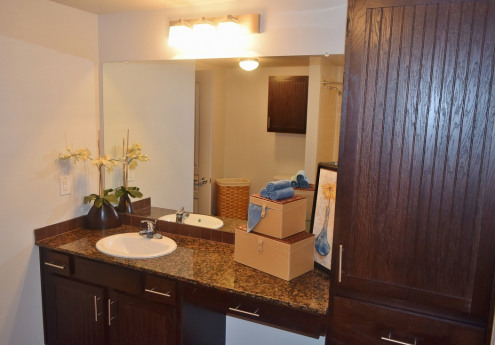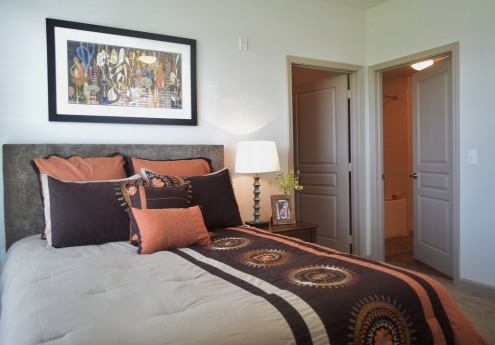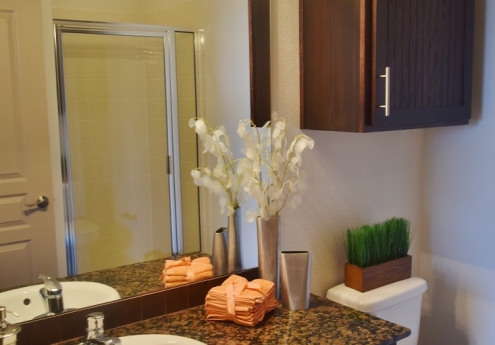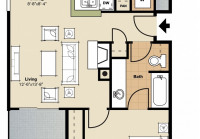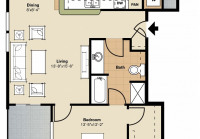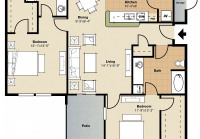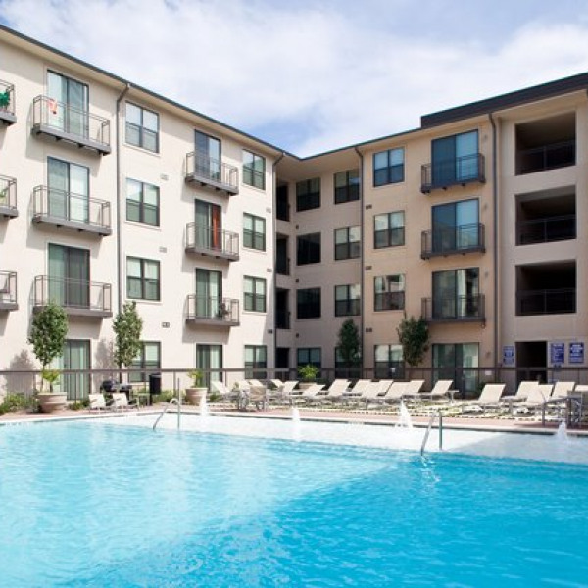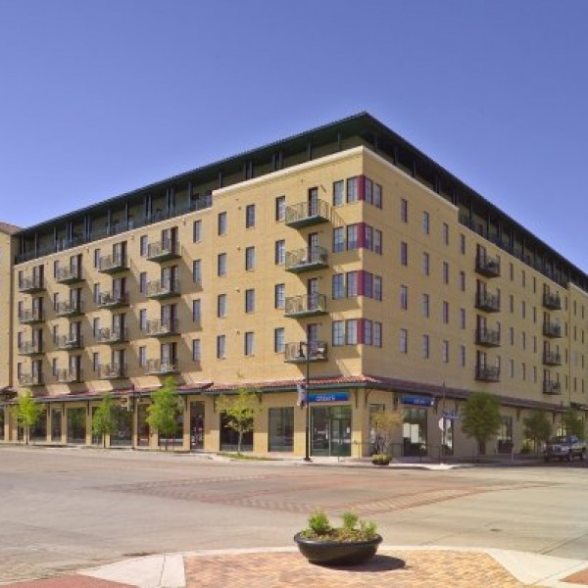Oxford at Lake Worth Apartments $840 - $1,310

Quick Facts
Description
Oxford at Lake Worth Apartments in Fort Worth, Texas combines luxury, affordability, and excitement into a community our residents love to call home. Just minutes from Lake Worth and Downtown Fort Worth, our apartment community provides homes to suit every lifestyle. Our interiors were designed to impress with their attention to every detail. Residents can customize their home to their liking with our wood-burning fireplaces, stylish granite countertops, and elegant vaulted ceilings. Our community amenities are just as impressive, implemented with a resort-style ambiance in mind. Take a dip in one of our two resort-style pools with sundecks, squeeze in a workout at our state-of-the-art fitness center with 24 hour access, or warm up beside the outdoor poolside fireplace. With all the amenities we offer, you will never want to leave home! Call for your personalized tour today.
Contact Details
| Monday | Not Specified |
| Tuesday | Not Specified |
| Wednesday | Not Specified |
| Thursday | Not Specified |
| Friday | Not Specified |
| Saturday | Not Specified |
| Sunday | Not Specified |
Pet Details
Pet Policy
Breed restrictions apply
Nearby Universities
Neighborhood
This property is located in the neighborhood Far West, Fort Worth, TX
Amenities
Phase II is Now Leasing
24-Hour Maintenance
State-of-the-Art Fitness Center w/ 24 Hour Access
Limited Access Gates
Reserved Covered Parking & Garages
Private Business Center w/ High Speed Internet
Two Resort Style Pools
Outdoor Poolside Fireplace
Poolside Cabanas & Bar Area w/ Gas Grills
Luxurious Clubroom Equipped w/ Wi-Fi
Convenient Java Bar
Planned Social Events & Activities
Fun-Filled Billiards Room
On-Site Courtesy Officer
Exclusive Media Room
Leash-Free Dog Park
Valet Trash Service
Expansive Sun Decks
Fees
| Pet Deposit | $87.50 |
| Pet Fee | $250.00 |
| Pet Rent | $15.00 |
Floorplans
Availability
Details
Amenities
Gourmet Kitchen w/ Built-In Microwave
Stylish Granite Countertops
Custom Espresso Cabinetry
Brushed Nickel Fixtures
Double Pantry
Large Patio
Ample Storage Space
Wood-Burning Fireplace
Elegant Vaulted Ceilings
Designer Two-Tone Paint
2" Faux Wood Blinds
Garden Soaking Tubs
Large Walk-In Showers
Washer and Dryer
Full Size Washer and Dryer Connections
Intrusion Alarm
USB Connections
Ceiling Fans Throughout
Fees
| Deposit | $500.00 |
Lease Options
Availability
Details
Amenities
Gourmet Kitchen w/ Built-In Microwave
Stylish Granite Countertops
Custom Espresso Cabinetry
Brushed Nickel Fixtures
Double Pantry
Large Patio
Ample Storage Space
Wood-Burning Fireplace
Elegant Vaulted Ceilings
Designer Two-Tone Paint
2" Faux Wood Blinds
Garden Soaking Tubs
Large Walk-In Showers
Washer and Dryer
Full Size Washer and Dryer Connections
Intrusion Alarm
USB Connections
Ceiling Fans Throughout
Fees
| Deposit | $500.00 |
Lease Options
Availability
Details
Amenities
Gourmet Kitchen w/ Built-In Microwave
Stylish Granite Countertops
Custom Espresso Cabinetry
Brushed Nickel Fixtures
Double Pantry
Large Patio
Ample Storage Space
Wood-Burning Fireplace
Elegant Vaulted Ceilings
Designer Two-Tone Paint
2" Faux Wood Blinds
Garden Soaking Tubs
Large Walk-In Showers
Washer and Dryer
Full Size Washer and Dryer Connections
Intrusion Alarm
USB Connections
Ceiling Fans Throughout
Fees
| Deposit | $500.00 |
Lease Options
Availability
Details
Amenities
Gourmet Kitchen w/ Built-In Microwave
Stylish Granite Countertops
Custom Espresso Cabinetry
Brushed Nickel Fixtures
Double Pantry
Large Patio
Ample Storage Space
Wood-Burning Fireplace
Elegant Vaulted Ceilings
Designer Two-Tone Paint
2" Faux Wood Blinds
Garden Soaking Tubs
Large Walk-In Showers
Washer and Dryer
Full Size Washer and Dryer Connections
Intrusion Alarm
USB Connections
Ceiling Fans Throughout
Fees
| Deposit | $500.00 |


