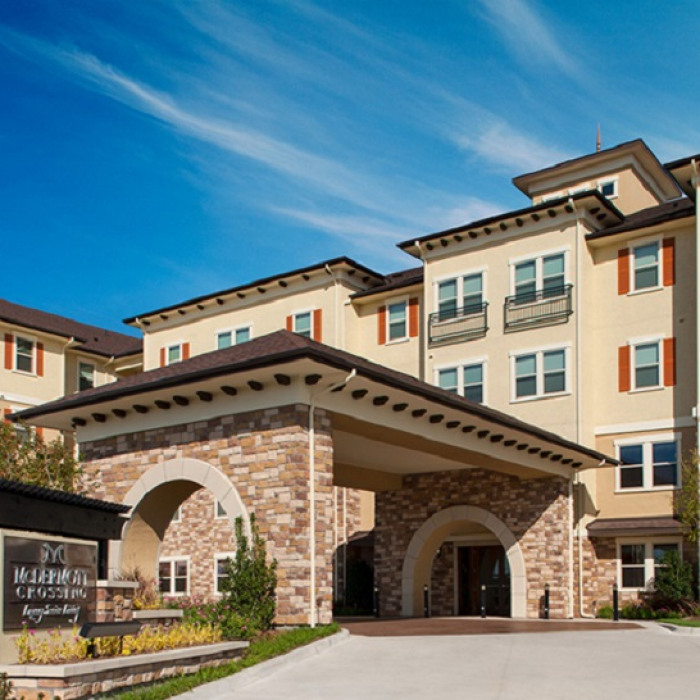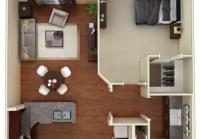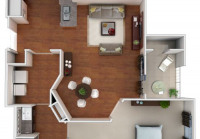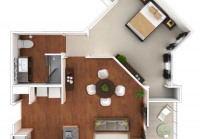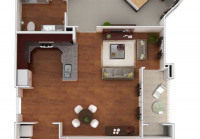Larkspur at Twin Creeks 55+ Active Apartments $1,409 - $2,216

Quick Facts
Description
Larkspur at Twin Creeks 55+ Active Apartments in Allen, Texas, is located within the master-planned Twin Creeks. Designed by an award-winning architect, this four-story midrise offers high-end one and two bedroom apartment homes. Visit with your neighbors while you enjoy our complimentary continental breakfast, 24-hour coffee bar, happy hour, and social outings. We offer exercise classes, technology classes, painting, sewing, woodworking, in addition to complimentary shuttle services to all of your important doctor appointments. Larkspur at Twin Creeks 55+ Active Apartments takes pride in exceptional customer service offering the best of amenities and activities to our active seniors. We especially love to honor our resident Veterans on the “Wall of Honor”. Larkspur at Twins Creek 55+ Active Apartments is the perfect place to begin the next chapter of your life.
Contact Details
| Monday | Not Specified |
| Tuesday | Not Specified |
| Wednesday | Not Specified |
| Thursday | Not Specified |
| Friday | Not Specified |
| Saturday | Not Specified |
| Sunday | Not Specified |
Pet Details
Pet Policy
Breed restrictions apply
Nearby Universities
Amenities
Belvedere: Great Room w/ Oversized Fireplace
Anchor Café: Internet Coffee Bar
Four Corners: Pub-Style Game Room w/ Pool Table
Private Wine Lockers
Paradise Cove: Exclusive Outdoor Complex
Heated Saltwater Pool w/ Hot Tub & Cabana Lounge
Outdoor Grilling Units & Entertaining Spaces
Alta: Fitness and Mind-Body Center
The Inkwell: Private Library and Media Center
The Sequoia: Movie Theater w/ Virtual Bowling
Inverness: Crafts Room
Red Rock: Woodshop & TV Lounge Area
Park Lane: Hair and Nail Salon
Daily Social Activities and Outings
Concierge Services
Free Scheduled Transportation
Minutes to Twin Creeks Park
Fees
| Pet Deposit | $250.00 |
| Pet Fee | $250.00 |
| Pet Rent | $15.00 |
Floorplans
Availability
Details
Amenities
Nine-Foot Ceilings
Wood-Style Flooring
Brushed Nickel Hardware
Kitchens Featuring Granite Countertops
Energy Star Stainless Steel Appliances
Built-In Pantries
Full-Size Washer and Dryer Connections
Bathrooms w/ Granite Vanities & Undermount Sinks
Walk-In Showers and Garden Tubs
Linen Closets
Walk-In Closets
Private Patios with Outdoor Storage
Garages, Carports, and Storage Units Available
Fees
| Deposit | $150.00 |
Lease Options
Availability
Details
Amenities
Nine-Foot Ceilings
Wood-Style Flooring
Brushed Nickel Hardware
Kitchens Featuring Granite Countertops
Energy Star Stainless Steel Appliances
Built-In Pantries
Full-Size Washer and Dryer Connections
Bathrooms w/ Granite Vanities & Undermount Sinks
Walk-In Showers and Garden Tubs
Linen Closets
Walk-In Closets
Private Patios with Outdoor Storage
Garages, Carports, and Storage Units Available
Fees
| Deposit | $150.00 |
Lease Options
Availability
Details
Amenities
Nine-Foot Ceilings
Wood-Style Flooring
Brushed Nickel Hardware
Kitchens Featuring Granite Countertops
Energy Star Stainless Steel Appliances
Built-In Pantries
Full-Size Washer and Dryer Connections
Bathrooms w/ Granite Vanities & Undermount Sinks
Walk-In Showers and Garden Tubs
Linen Closets
Walk-In Closets
Private Patios with Outdoor Storage
Garages, Carports, and Storage Units Available
Fees
| Deposit | $150.00 |
Lease Options
Availability
Details
Amenities
Nine-Foot Ceilings
Wood-Style Flooring
Brushed Nickel Hardware
Kitchens Featuring Granite Countertops
Energy Star Stainless Steel Appliances
Built-In Pantries
Full-Size Washer and Dryer Connections
Bathrooms w/ Granite Vanities & Undermount Sinks
Walk-In Showers and Garden Tubs
Linen Closets
Walk-In Closets
Private Patios with Outdoor Storage
Garages, Carports, and Storage Units Available
Fees
| Deposit | $250.00 |
Lease Options
Availability
Details
Amenities
Nine-Foot Ceilings
Wood-Style Flooring
Brushed Nickel Hardware
Kitchens Featuring Granite Countertops
Energy Star Stainless Steel Appliances
Built-In Pantries
Full-Size Washer and Dryer Connections
Bathrooms w/ Granite Vanities & Undermount Sinks
Walk-In Showers and Garden Tubs
Linen Closets
Walk-In Closets
Private Patios with Outdoor Storage
Garages, Carports, and Storage Units Available
Fees
| Deposit | $250.00 |
Lease Options
Availability
Details
Amenities
Nine-Foot Ceilings
Wood-Style Flooring
Brushed Nickel Hardware
Kitchens Featuring Granite Countertops
Energy Star Stainless Steel Appliances
Built-In Pantries
Full-Size Washer and Dryer Connections
Bathrooms w/ Granite Vanities & Undermount Sinks
Walk-In Showers and Garden Tubs
Linen Closets
Walk-In Closets
Private Patios with Outdoor Storage
Garages, Carports, and Storage Units Available
Fees
| Deposit | $250.00 |
Lease Options
Availability
Details
Amenities
Nine-Foot Ceilings
Wood-Style Flooring
Brushed Nickel Hardware
Kitchens Featuring Granite Countertops
Energy Star Stainless Steel Appliances
Built-In Pantries
Full-Size Washer and Dryer Connections
Bathrooms w/ Granite Vanities & Undermount Sinks
Walk-In Showers and Garden Tubs
Linen Closets
Walk-In Closets
Private Patios with Outdoor Storage
Garages, Carports, and Storage Units Available
Fees
| Deposit | $250.00 |
Lease Options
Availability
Details
Amenities
Nine-Foot Ceilings
Wood-Style Flooring
Brushed Nickel Hardware
Kitchens Featuring Granite Countertops
Energy Star Stainless Steel Appliances
Built-In Pantries
Full-Size Washer and Dryer Connections
Bathrooms w/ Granite Vanities & Undermount Sinks
Walk-In Showers and Garden Tubs
Linen Closets
Walk-In Closets
Private Patios with Outdoor Storage
Garages, Carports, and Storage Units Available
Fees
| Deposit | $250.00 |
Lease Options
Availability
Details
Amenities
Nine-Foot Ceilings
Wood-Style Flooring
Brushed Nickel Hardware
Kitchens Featuring Granite Countertops
Energy Star Stainless Steel Appliances
Built-In Pantries
Full-Size Washer and Dryer Connections
Bathrooms w/ Granite Vanities & Undermount Sinks
Walk-In Showers and Garden Tubs
Linen Closets
Walk-In Closets
Private Patios with Outdoor Storage
Garages, Carports, and Storage Units Available
Fees
| Deposit | $250.00 |


