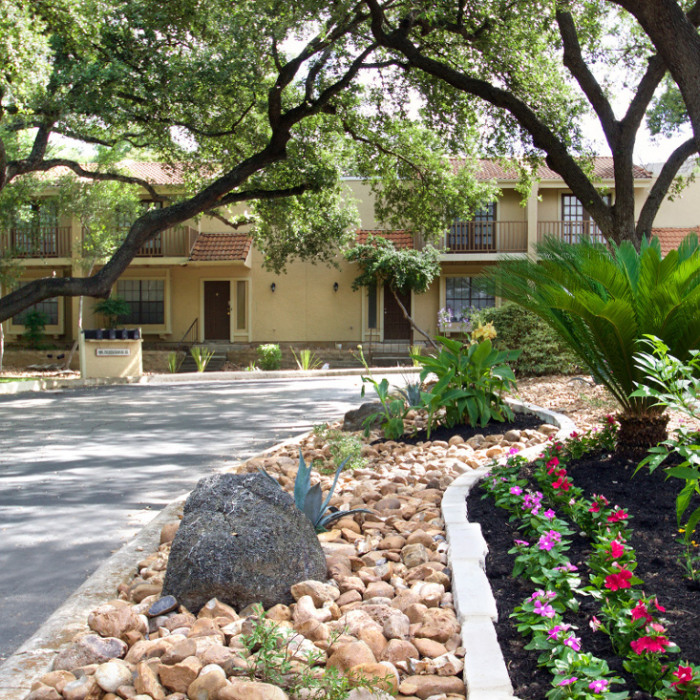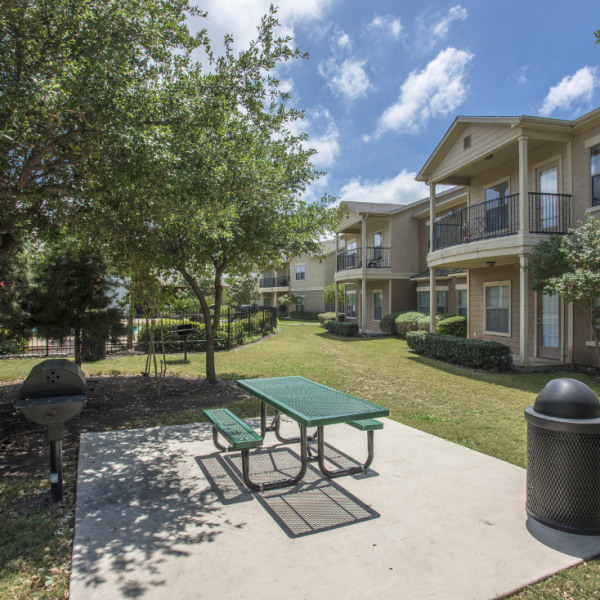Villas de Sendero $700 - $1,150

Quick Facts
Description
The most notable aspect of Villas de Sendero Apartments in San Antonio, Texas is its outstanding amenities. Not only are our apartment homes affordable, spacious, and accommodating, but residents will be able to experience what it is like to live in a community where you are the top priority. Choose from a studio, one, two, or three-bedroom floor plan where you can take advantage of our fully equipped kitchens with black appliances, spacious bedrooms, and unique touches such as faux wood flooring. If this isn’t enough to satisfy your needs, turn to our plethora of opportunities for outdoor recreation. Dive into our shimmering swimming pool with hot tub, meet with fellow residents (or professional staff members if you have any concerns) in our clubhouse, or treat your furry friend to a day out in our exclusive bark park. Come home to comfort, convenience, and charm!
Contact Details
| Monday | Not Specified |
| Tuesday | Not Specified |
| Wednesday | Not Specified |
| Thursday | Not Specified |
| Friday | Not Specified |
| Saturday | Not Specified |
| Sunday | Not Specified |
Pet Details
Pet Policy
Breed restrictions apply
Neighborhood
This property is located in the neighborhood Great Northwest, San Antonio, TX
Amenities
Exclusive Bark Park
Basketball Court
Beautiful Landscaping
Resident Clubhouse
Copy and Fax Services
Easy Access to Freeways and Shopping
International Call Center Available
Convenient Laundry Facility
On-Call Maintenance
Picnic Area with Barbecue Grills
Children's Playground
Public Parks Nearby
Shimmering Swimming Pools
Soccer Court
Extensive Video Library
Maintenance-Free Lifestyle
Central Location
Fees
| Pet Deposit | $300.00 |
| Pet Rent | $20.00 |
Floorplans
Availability
Details
Amenities
Faux Wood Blinds
Tile Backsplash in the Kitchens
Black Appliances
Microwaves
Spacious Floor Plans
All Electric Kitchen
Refrigerator
Dishwasher
Balcony and Patio
Plush, Neutral-Colored Carpeting
Faux Wood Flooring
Washer and Dryer Connections
Central Air Conditioning and Heating
Ceiling Fans
Mini Blinds
Cable Ready
Fees
| Deposit | $150.00 |
Lease Options
Availability
Details
Amenities
Faux Wood Blinds
Tile Backsplash in the Kitchens
Black Appliances
Microwaves
Spacious Floor Plans
All Electric Kitchen
Refrigerator
Dishwasher
Balcony and Patio
Plush, Neutral-Colored Carpeting
Faux Wood Flooring
Washer and Dryer Connections
Central Air Conditioning and Heating
Ceiling Fans
Mini Blinds
Cable Ready
Fees
| Deposit | $150.00 |
Lease Options
Availability
Details
Amenities
Faux Wood Blinds
Tile Backsplash in the Kitchens
Black Appliances
Microwaves
Spacious Floor Plans
All Electric Kitchen
Refrigerator
Dishwasher
Balcony and Patio
Plush, Neutral-Colored Carpeting
Faux Wood Flooring
Washer and Dryer Connections
Central Air Conditioning and Heating
Ceiling Fans
Mini Blinds
Cable Ready
Fees
| Deposit | $150.00 |
Lease Options
Availability
Details
Amenities
Faux Wood Blinds
Tile Backsplash in the Kitchens
Black Appliances
Microwaves
Spacious Floor Plans
All Electric Kitchen
Refrigerator
Dishwasher
Balcony and Patio
Plush, Neutral-Colored Carpeting
Faux Wood Flooring
Washer and Dryer Connections
Central Air Conditioning and Heating
Ceiling Fans
Mini Blinds
Cable Ready
Fees
| Deposit | $200.00 |
Lease Options
Availability
Details
Amenities
Faux Wood Blinds
Tile Backsplash in the Kitchens
Black Appliances
Microwaves
Spacious Floor Plans
All Electric Kitchen
Refrigerator
Dishwasher
Balcony and Patio
Plush, Neutral-Colored Carpeting
Faux Wood Flooring
Washer and Dryer Connections
Central Air Conditioning and Heating
Ceiling Fans
Mini Blinds
Cable Ready
Fees
| Deposit | $200.00 |
Lease Options
Availability
Details
Amenities
Faux Wood Blinds
Tile Backsplash in the Kitchens
Black Appliances
Microwaves
Spacious Floor Plans
All Electric Kitchen
Refrigerator
Dishwasher
Balcony and Patio
Plush, Neutral-Colored Carpeting
Faux Wood Flooring
Washer and Dryer Connections
Central Air Conditioning and Heating
Ceiling Fans
Mini Blinds
Cable Ready
Fees
| Deposit | $200.00 |
Lease Options
Availability
Details
Amenities
Faux Wood Blinds
Tile Backsplash in the Kitchens
Black Appliances
Microwaves
Spacious Floor Plans
All Electric Kitchen
Refrigerator
Dishwasher
Balcony and Patio
Plush, Neutral-Colored Carpeting
Faux Wood Flooring
Washer and Dryer Connections
Central Air Conditioning and Heating
Ceiling Fans
Mini Blinds
Cable Ready
Fees
| Deposit | $275.00 |
Lease Options
Availability
Details
Amenities
Faux Wood Blinds
Tile Backsplash in the Kitchens
Black Appliances
Microwaves
Spacious Floor Plans
All Electric Kitchen
Refrigerator
Dishwasher
Balcony and Patio
Plush, Neutral-Colored Carpeting
Faux Wood Flooring
Washer and Dryer Connections
Central Air Conditioning and Heating
Ceiling Fans
Mini Blinds
Cable Ready
Fees
| Deposit | $275.00 |






















































