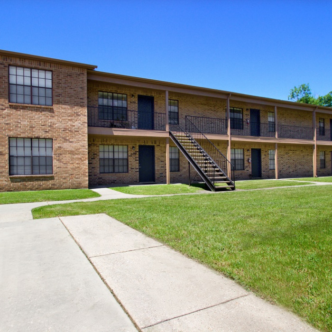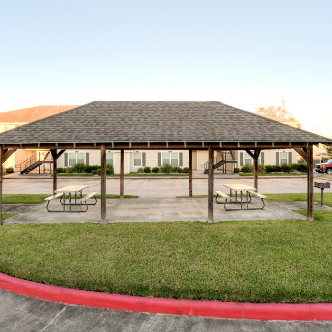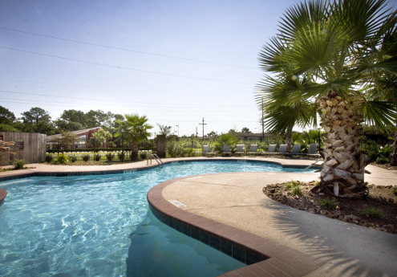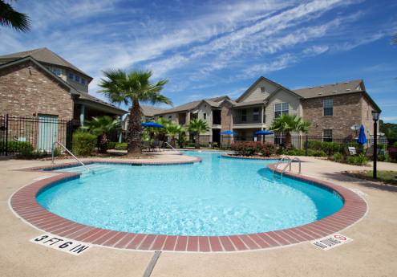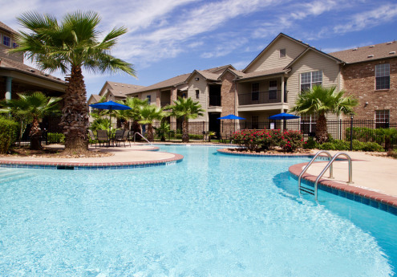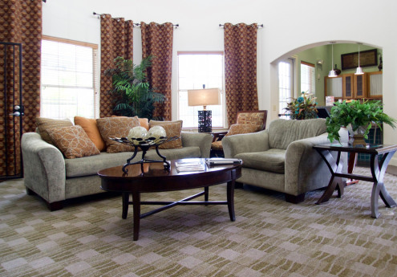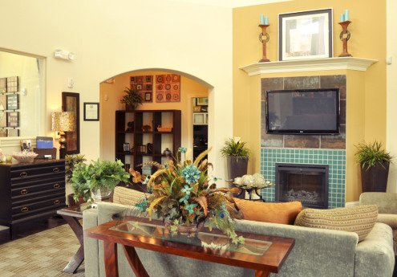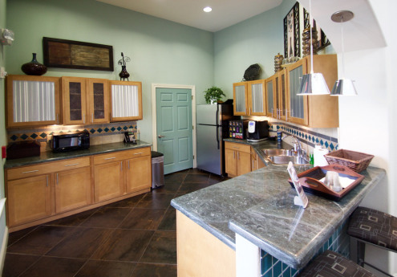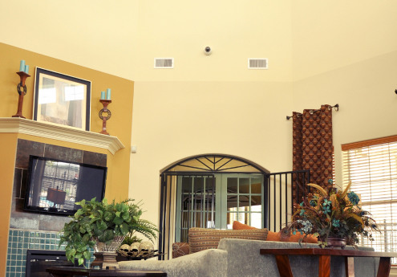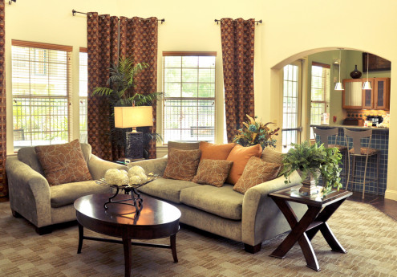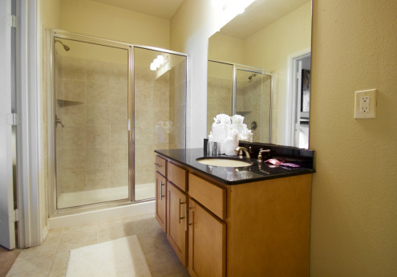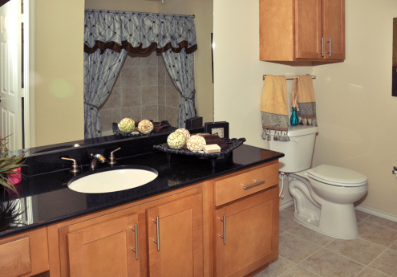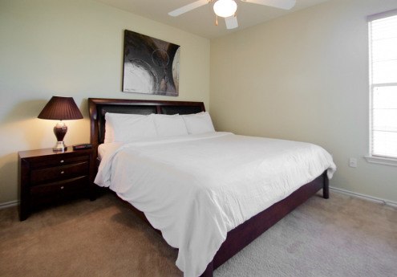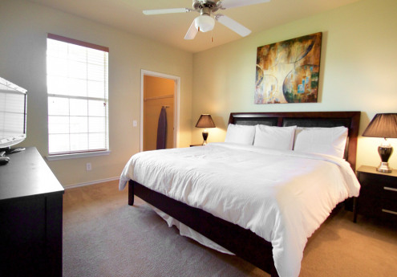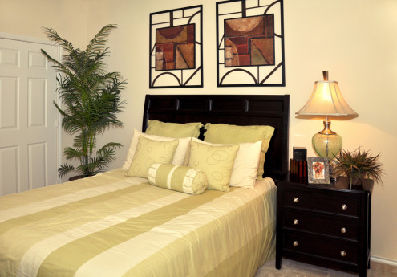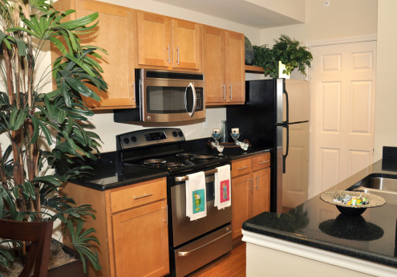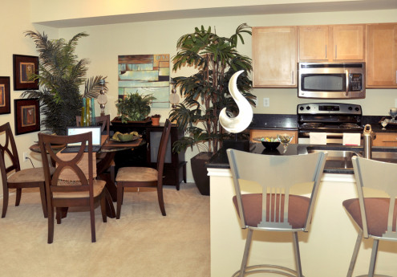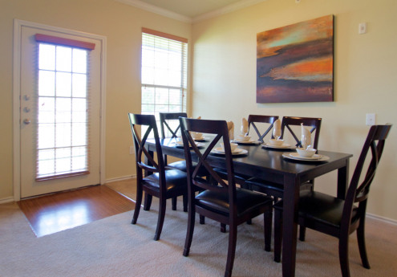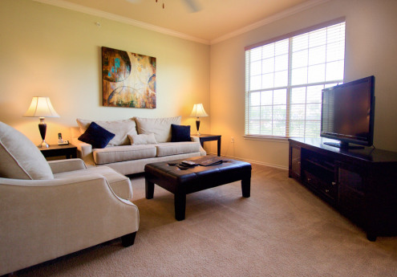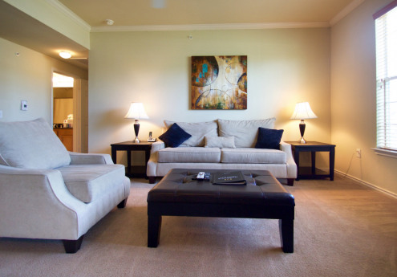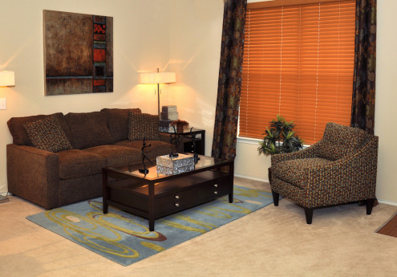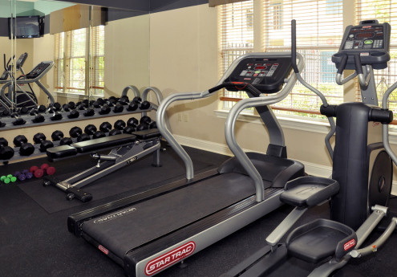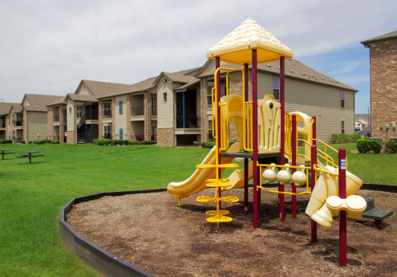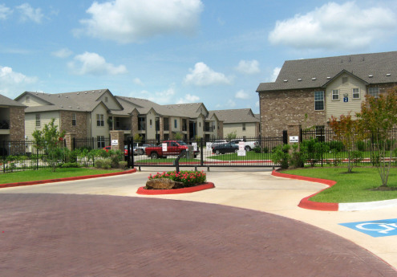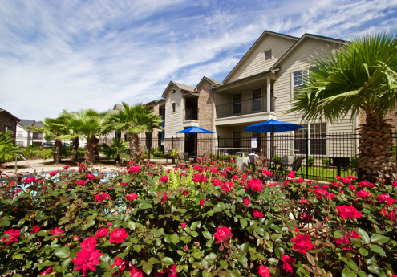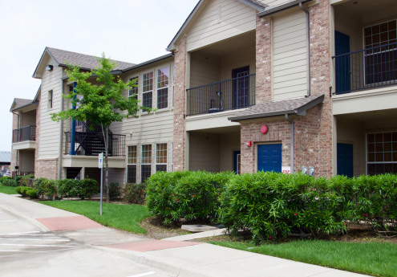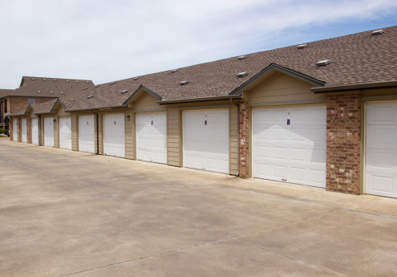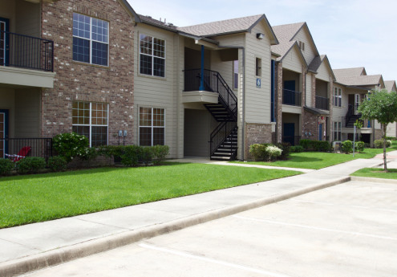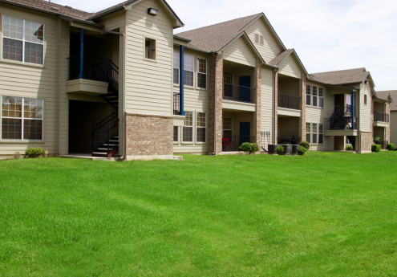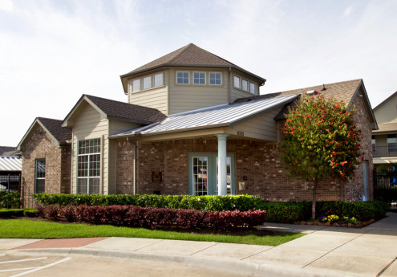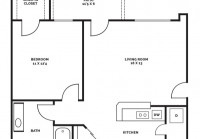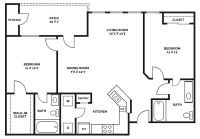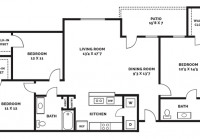Beaumont Trace $1,040 - $1,645

Quick Facts
Description
For sophisticated living with a modern essence, look no further than Beaumont Trace Luxury Apartment Homes, the premier apartments in Beaumont, Texas. Our rentals offer a peaceful and fashionable lifestyle, providing quiet community living with effortless access to all that Beaumont has to offer. We are located just minutes away from convenient dining, shopping, and local entertainment with the added luxuries of a private, pet-friendly community. Choose from any of our five available floor plans featuring one, two, and three-bedroom apartments–each with stylish, modern amenities that make Beaumont Trace the perfect place to call home. Our community provides the pinnacle of comfort to each and every resident with plenty of services available right at your doorstep. Schedule a tour today, and discover why these charming luxury apartment homes are the finest in Texas!
Contact Details
| Monday | Not Specified |
| Tuesday | Not Specified |
| Wednesday | Not Specified |
| Thursday | Not Specified |
| Friday | Not Specified |
| Saturday | Not Specified |
| Sunday | Not Specified |
Pet Details
Pet Policy
Breed restrictions apply
Nearby Universities
Amenities
Sparkling Outdoor Swimming Pool
Corporate Housing & Short-Term Lease Available
Furnished Apartments Available
Wheelchair/Disability Access
Picnic Area with Grilling Stations
Children's Playground
Doggy Bark Park
On-Site Maintenance
Planned Resident Activities
Smoke Free Community
Extra Storage
Resident Clubhouse
Professional Business Center
High Speed Internet Throughout Community
Fitness Center with Free Weights
Gated Community
Controlled Access
Detached Garages and Carports Available
Courtesy Officer
Fees
| Pet Deposit | $400.00 |
| Pet Rent | $15.00 |
Floorplans
Availability
Details
Amenities
Spacious One, Two and Three Bedroom Floor Plans
Private Patio or Balcony
Walk-In Closet(s)
Granite Countertops
Full-Size Washer and Dryer
Stainless Steel Kitchen Including Refrigerator,...
Separate Dining Room
Nine-Foot Ceilings
Kitchen Pantry
Storage Closet on Patio or Balcony
Ceiling Fans with Overhead Lighting
Track Lighting
Window Coverings Included
Oversized Soaking Tubs
Shower with Glass Door
Entry & Linen Closets
Lease Options
Availability
Details
Amenities
Spacious One, Two and Three Bedroom Floor Plans
Private Patio or Balcony
Walk-In Closet(s)
Granite Countertops
Full-Size Washer and Dryer
Stainless Steel Kitchen Including Refrigerator,...
Separate Dining Room
Nine-Foot Ceilings
Kitchen Pantry
Storage Closet on Patio or Balcony
Ceiling Fans with Overhead Lighting
Track Lighting
Window Coverings Included
Oversized Soaking Tubs
Shower with Glass Door
Entry & Linen Closets
Lease Options
Availability
Details
Amenities
Spacious One, Two and Three Bedroom Floor Plans
Private Patio or Balcony
Walk-In Closet(s)
Granite Countertops
Full-Size Washer and Dryer
Stainless Steel Kitchen Including Refrigerator,...
Separate Dining Room
Nine-Foot Ceilings
Kitchen Pantry
Storage Closet on Patio or Balcony
Ceiling Fans with Overhead Lighting
Track Lighting
Window Coverings Included
Oversized Soaking Tubs
Shower with Glass Door
Entry & Linen Closets

