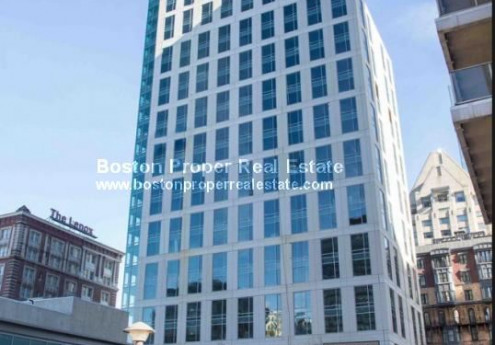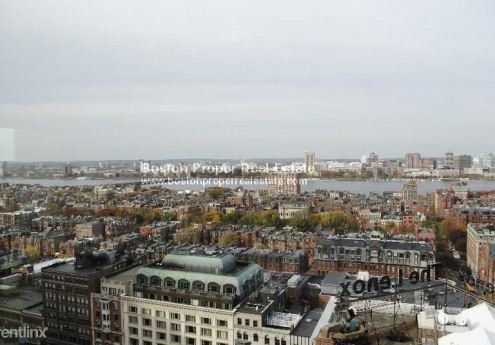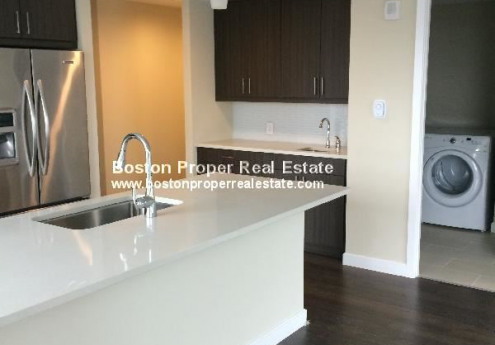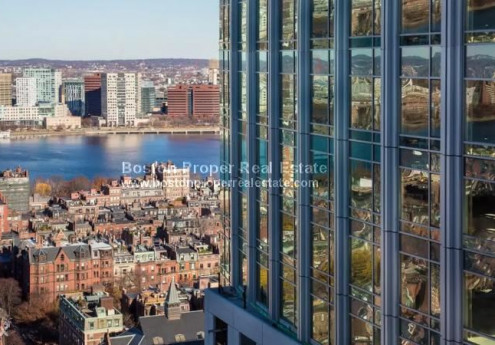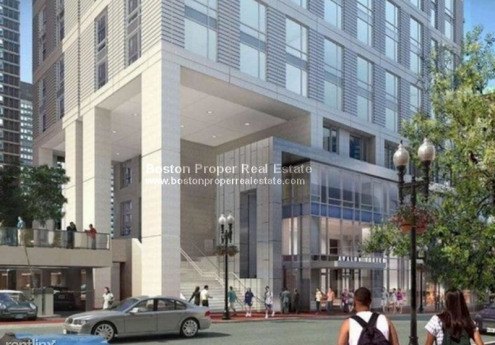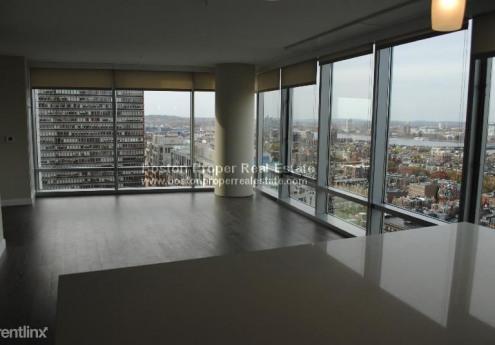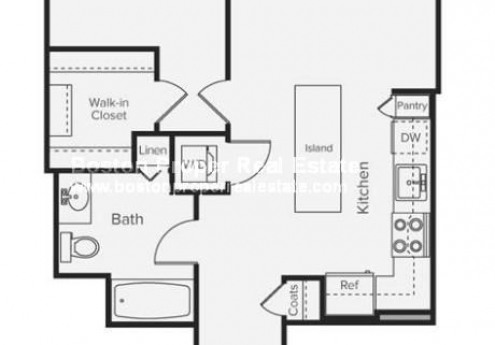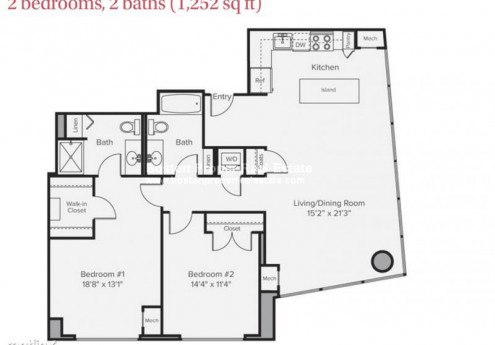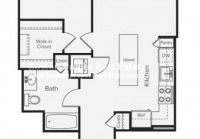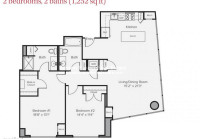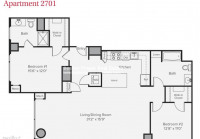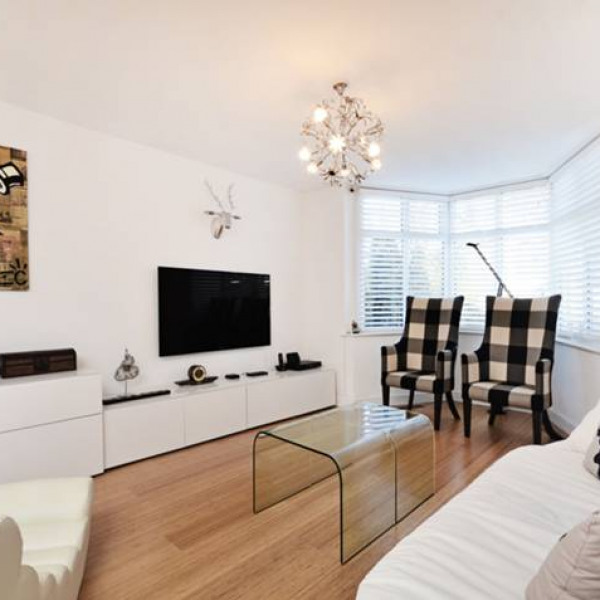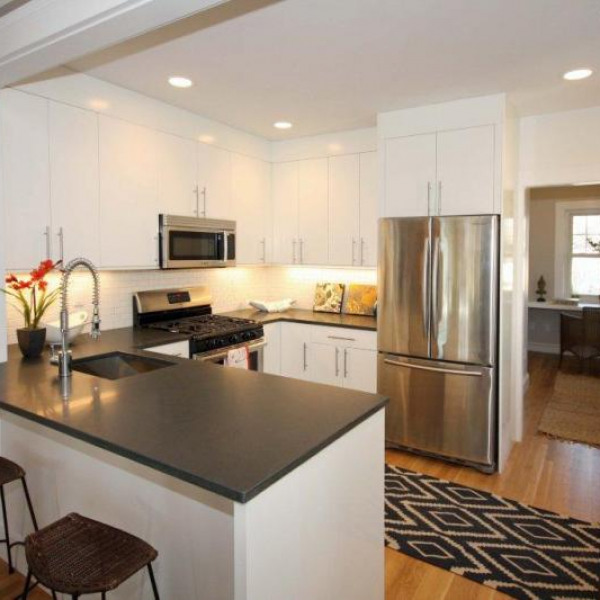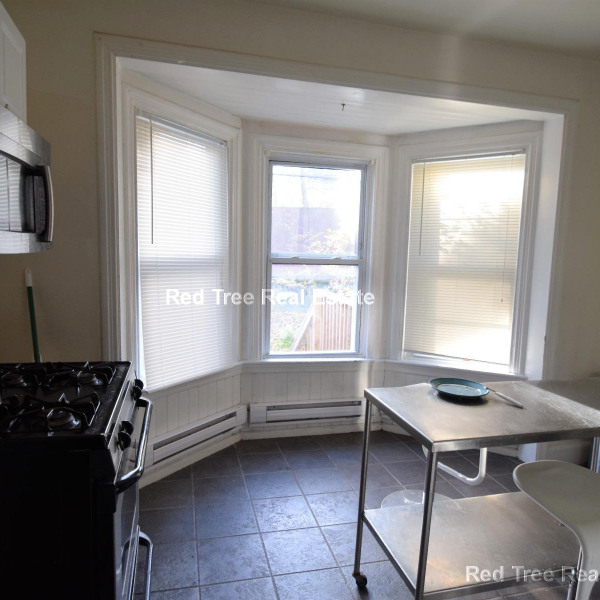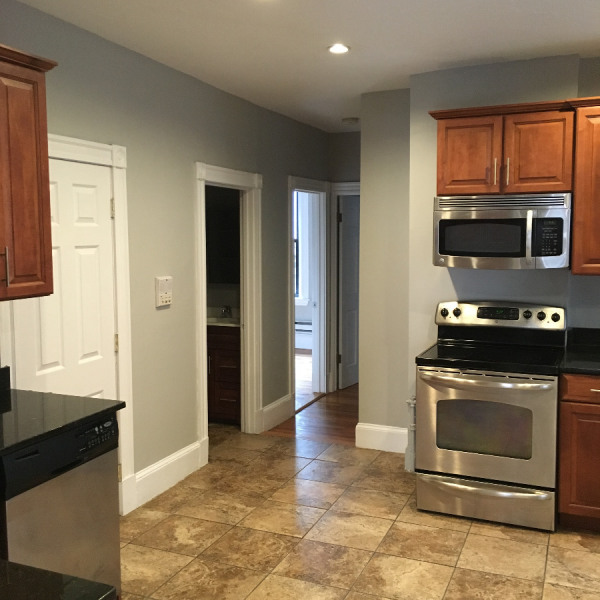77 Exeter St $4,397 - $8,367

Quick Facts
Description
Luxury professionally managed concierge building by Prudential. The floor to ceiling windows let in tons of light and expose amazing city views. It also features hardwood floors, stainless steel appliances, and washer dryer in unit.
State-of-the-art fitness center with cardio and strength equipment
Free WiFi available in common areas
Package acceptance services - contact the leasing office for details
Garage parking available
24-hour concierge
24-hour emergency maintenance
On site management team
Pet-friendly community
Smoke-free community
30-day move-in satisfaction guarantee
Flexible lease terms
Porto - Mediterranean inspired dining from James Beard Award-Winning Chef Jody Adams (located at our sister property, Avalon at Prudential Center)
Commute easier with real-time transit information provided by TransitScreen®
Underground access to retail shopping and 24-hour supermarket
Convenient indoor access to Copley Place and The Shops at Prudential Center
Located near public transportation
On-site Zipcar
(RLNE4022502)
Contact Details
Pet Details
Pet Policy
Cats Allowed and Small Dogs Allowed
Nearby Universities
- The New England Institute of Art
- University of Massachusetts-Boston
- Boston University
- Harvard University
- Northeastern University
- Boston College
- Bunker Hill Community College
- Massachusetts Institute of Technology
- Tufts University
- Suffolk University
- Lesley University
- Brandeis University
- Bentley University
- Massachusetts College of Pharmacy and Health Sciences
- Massachusetts Bay Community College
- Simmons College
- Quincy College
- Emerson College
- Berklee College of Music
- Wentworth Institute of Technology
- Cambridge College
- Babson College
- Curry College
- Roxbury Community College
- Emmanuel College
Neighborhood
This property is located in the neighborhood Back Bay-Beacon Hill, Boston, MA
Amenities
Floorplans
Description
Finishes
Gorgeous, modern penthouse tucked in the heart of Boston,with panoramic views of Back Bay, Downtown, and beyond
Caesarstone® Countertop and upgraded tile finishes in master bath
Accent wall painted in a color of your choice, selected from our designer-recommended Sherwin-Williams® palette
Recessed lighting throughout
Espresso toned wood flooring
Walk-in closets with custom closet Elfa® system
Architect® Series II French-door refrigerator and bottom drawer freezer with adjustable shelves. Water dispenser and ice maker with water filtration system, as well as Extend Fresh Temperature Management System
Electric ceramic glass cooktop oven
Pro Line Series microwave hood, combination oven with convection cooking modes
Architect® Series II 4-Cycle/6-Option dishwasher with hard water softener
Availability
Now
