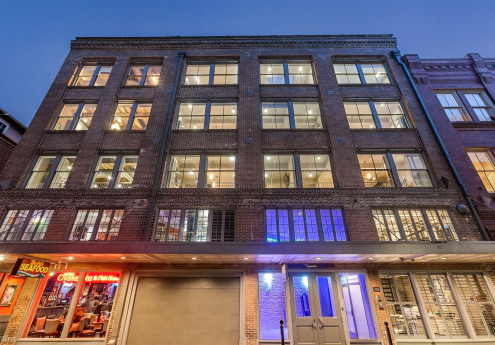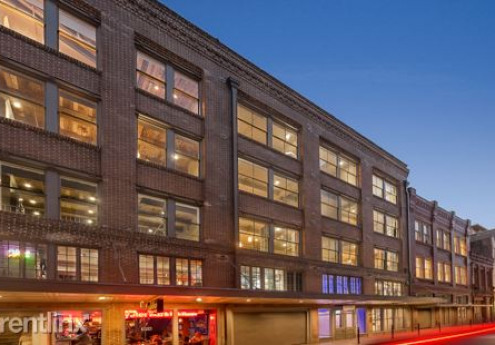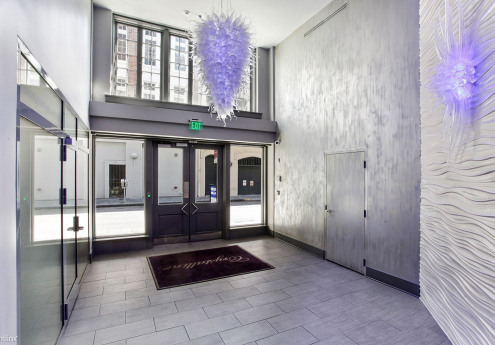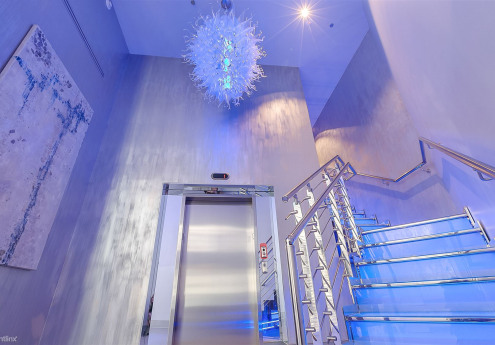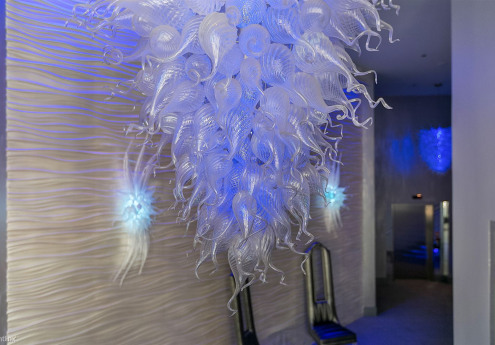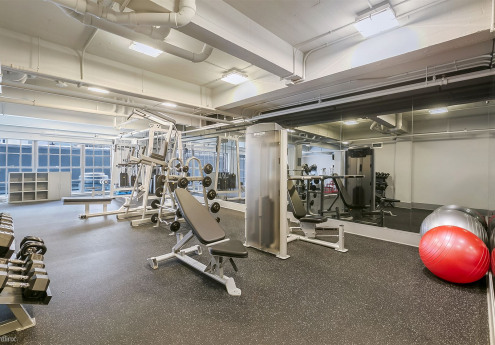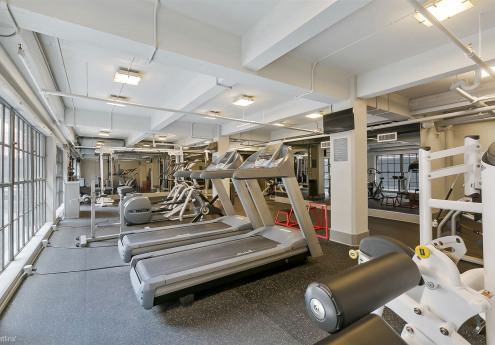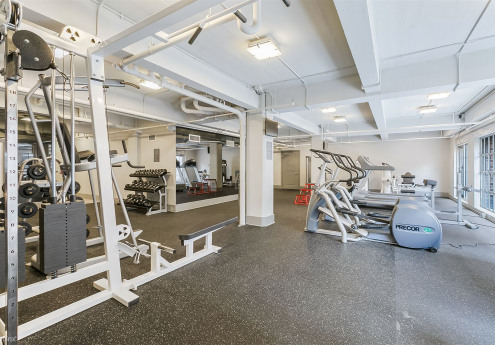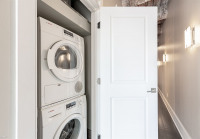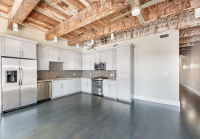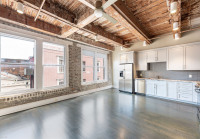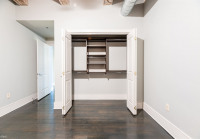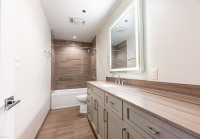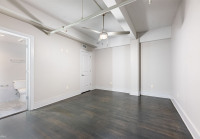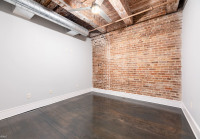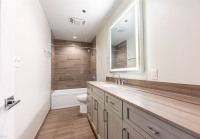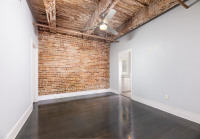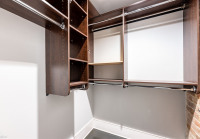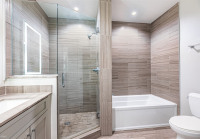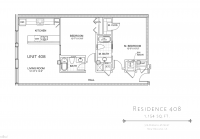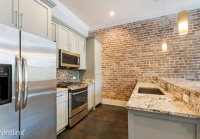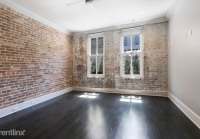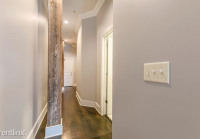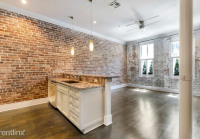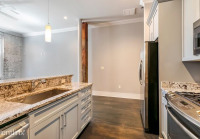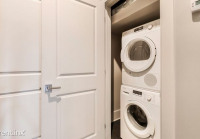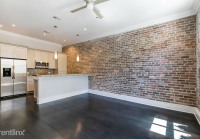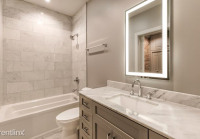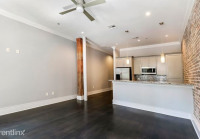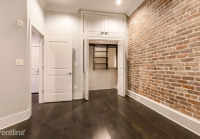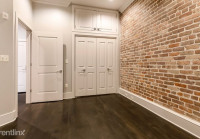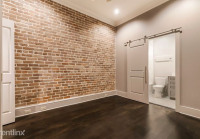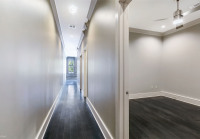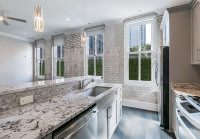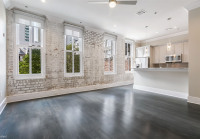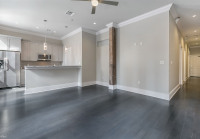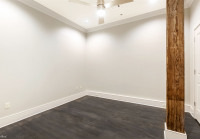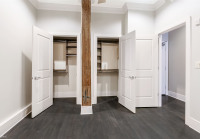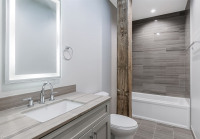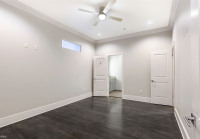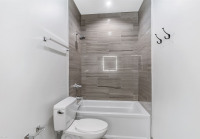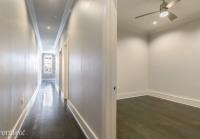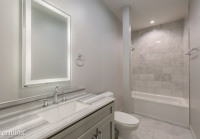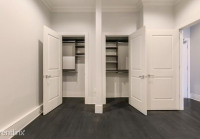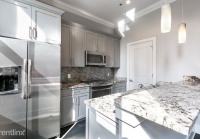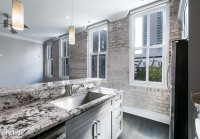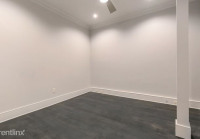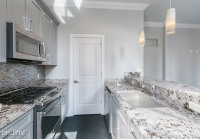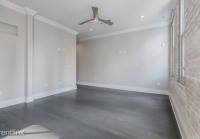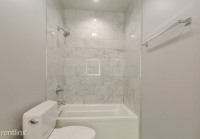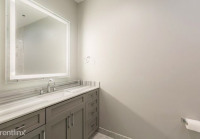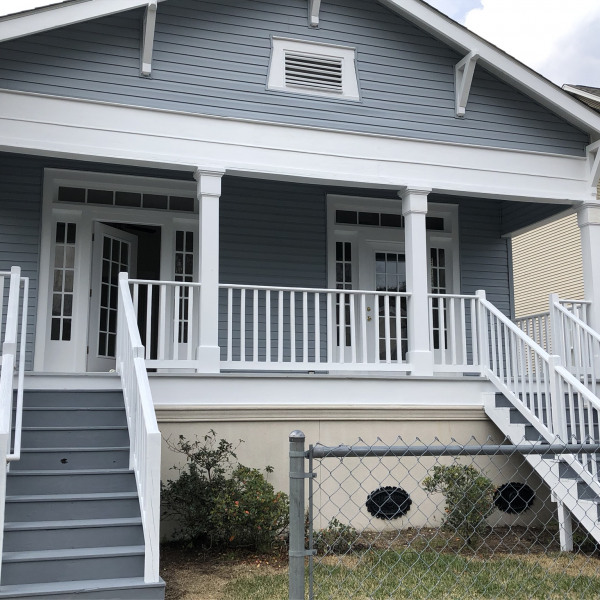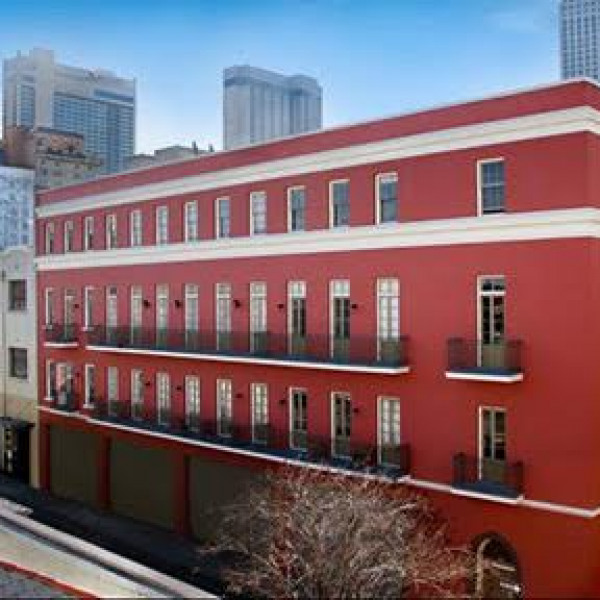Crystalline Residences $1,738 - $2,768

Quick Facts
Description
As you enter Crystalline you are greeted with custom hand-blown glass chandeliers, wall sconces, and a glowing custom all-glass staircase as a token of recognition of the building's history. The experience continues as each unique residential floorplan is like no other. You'll appreciate the abundant natural light and historic elements like exposed brick walls and historic wooden beams that are highlighted in the original structure.
No Pets Allowed
(RLNE4120543)
Contact Details
Pet Details
Neighborhood
This property is located in the following neighborhoods:
Amenities
Floorplans
Description
This 2 bedroom 2 bath residence features a large exposed brick master with a large walk in closet. An attached bathroom features a full size tub and shower with chrome fixtures, frameless LED mirror, custom cabinetry, marble countertop and hand selected marble flooring and tub surround. The independent second bedroom is adjacent to a full bath that mirrors the master bath and features custom cabinetry. Separate laundry area with front load washer dryer combo and a pantry is conveniently located just off the kitchen. The open kitchen boasts custom cabinets with chrome hardware, topped with Brazilian granite, natural gas range, stainless steel GE appliances, large farm sink and an extensive Brazilian granite bar/countertop that could seat 6 or more. The dark stained hardwood floored living area features exposed brick walls and abundant natural light from 4 oversized windows.
Availability
Now
Details
Fees
| Deposit | $1500.00 |
Lease Options
Description
This 2 bedroom 2 bath residence features a large exposed brick master with a large walk in closet. An attached bathroom features a full size tub and shower with chrome fixtures, frameless LED mirror, custom cabinetry, marble countertop and hand selected marble flooring and tub surround. The independent second bedroom is adjacent to a full bath that mirrors the master bath and features custom cabinetry. Separate laundry area with front load washer dryer combo and a pantry is conveniently located just off the kitchen. The open kitchen boasts custom cabinets with chrome hardware, topped with Brazilian granite, natural gas range, stainless steel GE appliances, large farm sink and an extensive Brazilian granite bar/countertop that could seat 6 or more. The dark stained hardwood floored living area features exposed brick walls and abundant natural light from 4 oversized windows.
Availability
Now
Details
Fees
| Deposit | $1500.00 |

