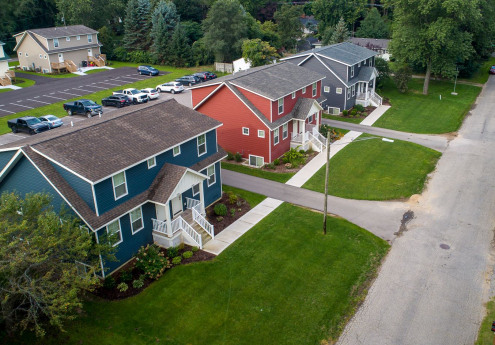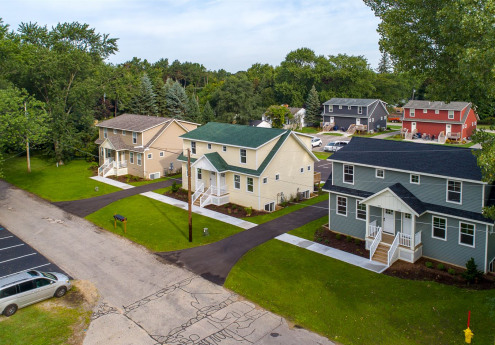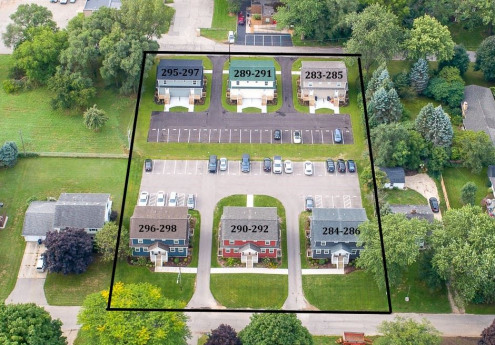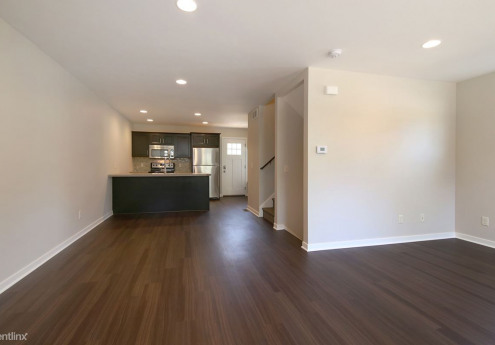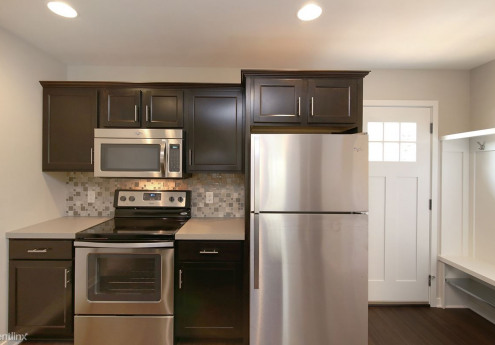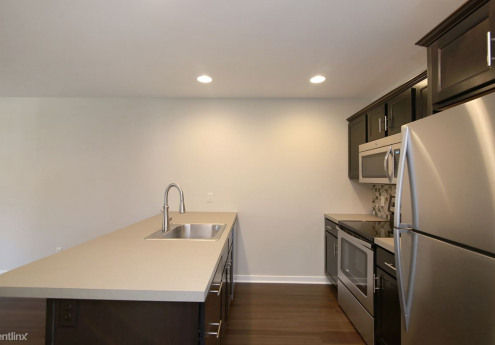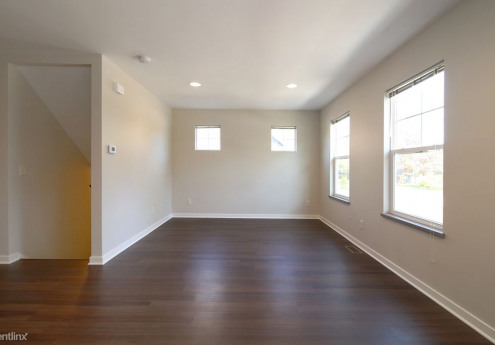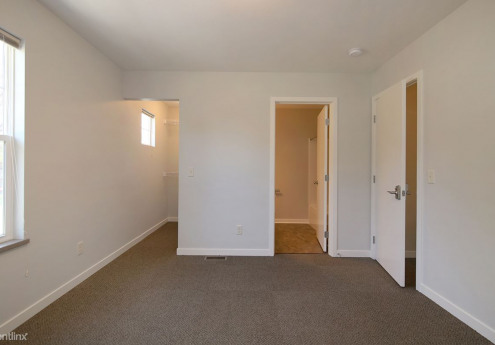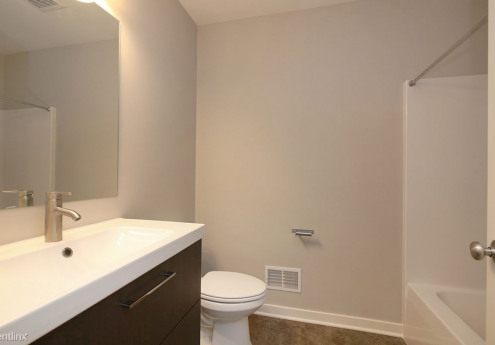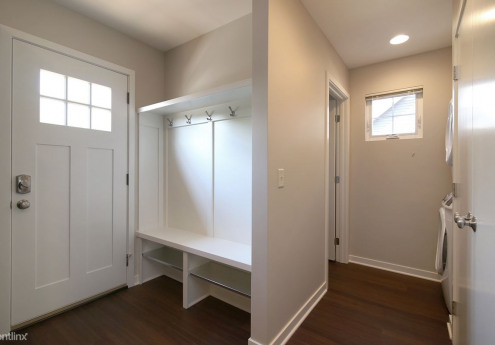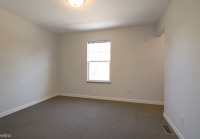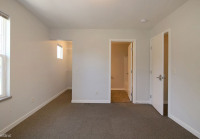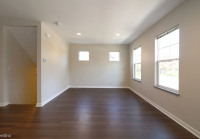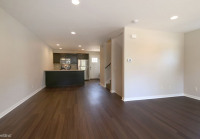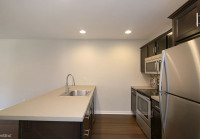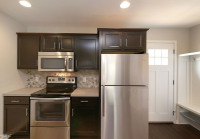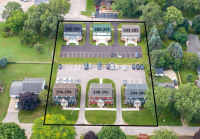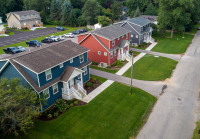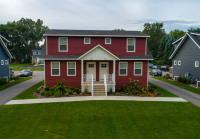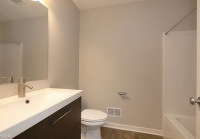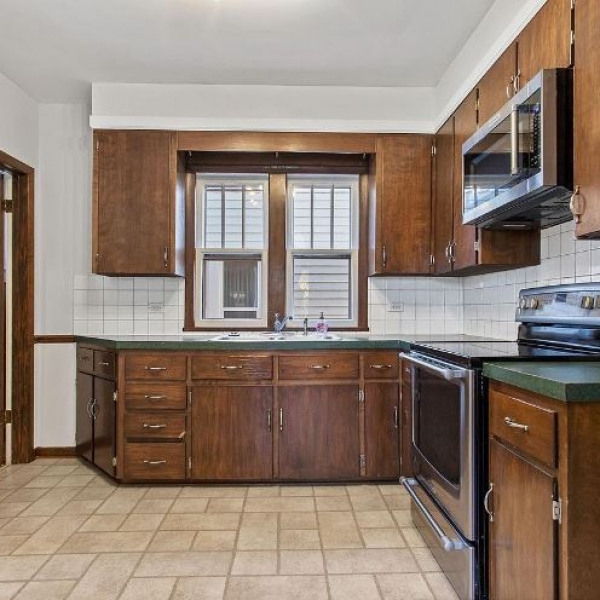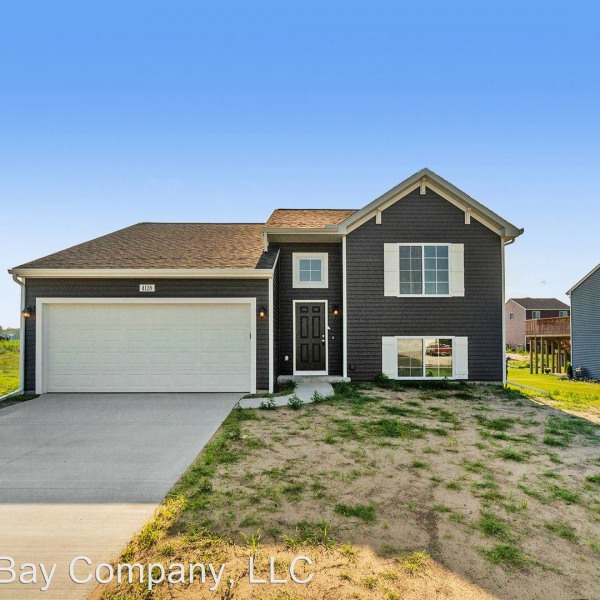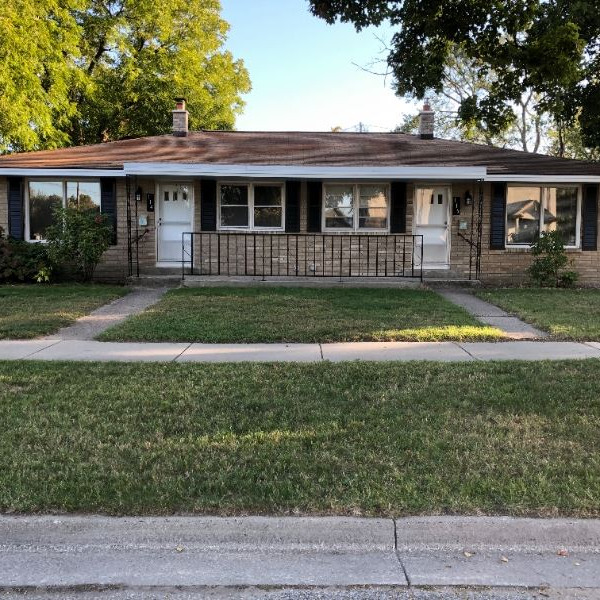Hilltop Cottages $1,900

Quick Facts
Description
Now leasing for May 2022! Hilltop Cottages is a newly constructed housing community that includes 12 beautiful townhouse style units located in the downtown/Hope College area. Each unit has 4 large bedrooms and each bedroom features its own attached full bath and walk in closet. The main floor has been designed with a spacious open concept floor plan between the kitchen, dining room, and living room. Also on the main floor is a laundry area and additional half bath. Upstairs you will find 2 bedrooms and 2 full baths and downstairs will be the remaining 2 bedrooms and 2 more full bathrooms. Each unit also features its own private deck and 4 designated off street parking spaces. You'll love the modern decor and enjoy living in a space where everything is newly built and designed with energy efficiency in mind! The rate for a 12 month lease offered May to May is $1,900/month. This includes all lawn care/landscaping, snow removal, maintenance, an in unit washer and dryer and 4 off street parking spaces. Tenants pay all utilities.
Contact us today for a personal tour and to find out how to secure your unit before they're gone!
For additional information visit www.hilltop-cottages.com or email Sean at uptownhousingmgt@gmail.com
No Pets Allowed
(RLNE4186553)
Contact Details
Pet Details
Nearby Universities
Amenities
Floorplans
Description
AVAILABLE May 2022 - Hilltop Cottages is a newly constructed housing community that includes 12 beautiful townhouse style units located in the downtown/Hope College area. Each unit has 4 large bedrooms and each bedroom features its own attached full bath and walk in closet. The main floor has been designed with a spacious open concept floor plan between the kitchen, dining room, and living room. Also on the main floor is a laundry area and additional half bath. Upstairs you will find 2 bedrooms and 2 full baths and downstairs will be the remaining 2 bedrooms and 2 more full bathrooms. Each unit also features its own private deck and 4 designated off street parking spaces. You'll love the modern decor and enjoy living in a space where everything is newly built and designed with energy efficiency in mind! The rate for a 12 month lease offered May to May is $1,900/month. This includes all lawn care/landscaping, snow removal, maintenance, an in unit washer and dryer and 4 off street parking spaces. Tenants pay all utilities.
Contact us today for a personal tour and to find out how to secure your unit before they're gone!
For additional information visit www.hilltop-cottages.com or email Sean at uptownhousingmgt@gmail.com
Availability
Now
Details
Fees
| Deposit | $1900.00 |
