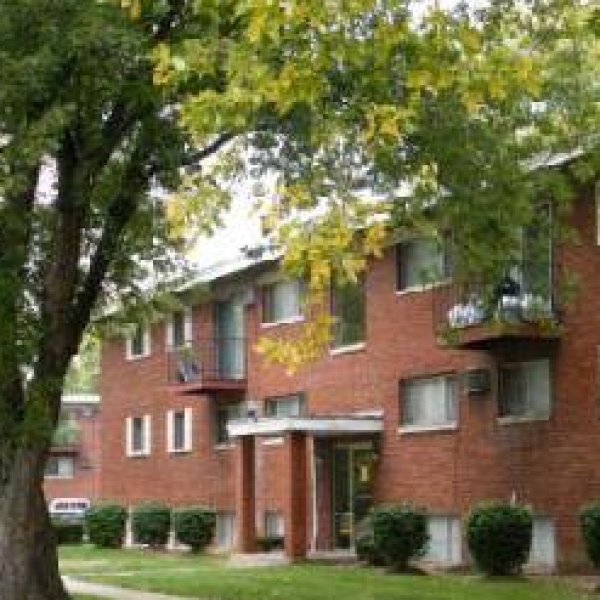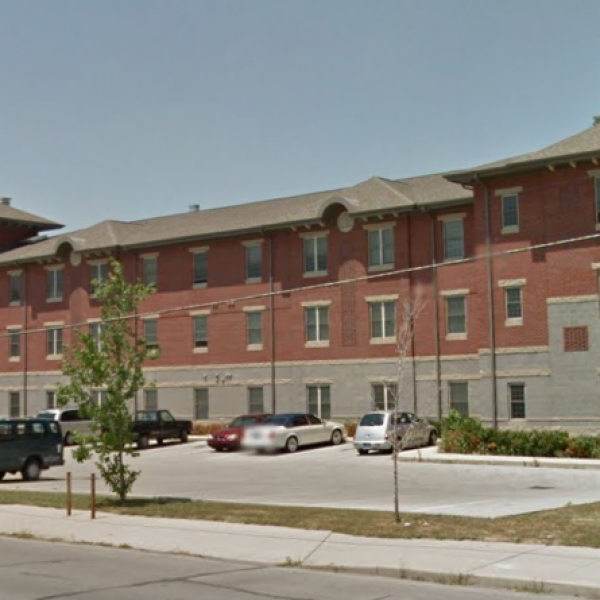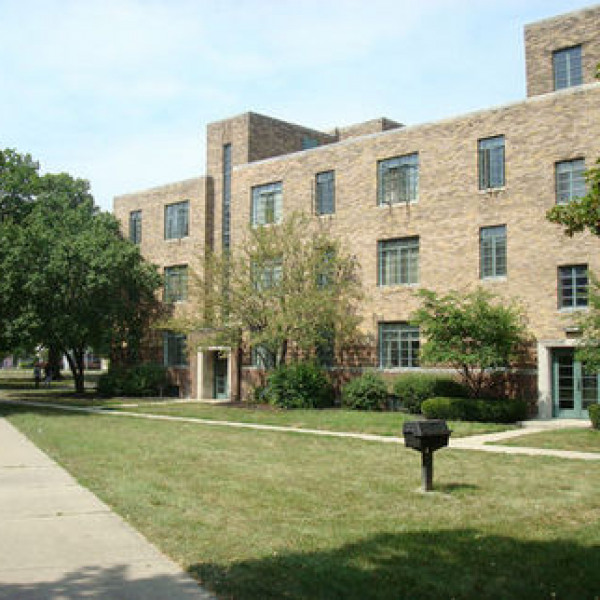Eagle Chase Apartments $780 - $1,200

Quick Facts
Description
Thank you for including Eagle Chase Apartments in your search for a new home. Eagle Chase is proud to be an Eagle Chase Investor community, where we provide the best in apartment home living. We are committed to providing our residents with exceptional service.
Among the many features offered in your new home, you’ll enjoy spacious living that’s close to local shopping centers as well as many excellent restaurants. I invite you to google our community online.
I’d like to learn more about your move and give you a personalized tour of our community. Would you be available to meet with me on any specific date and time? If not, please let me know what date and time that will work for your schedule. Our office hours are Monday- Friday: 10:00 a.m.- 6:00 p.m. & Saturdays: 10:00 a.m.- 5:00 p.m.
I look forward to meeting you and welcoming you as a Resident of Eagle Chase Apartments!
(RLNE2149089)
Contact Details
Pet Details
Pet Policy
Cats and Dogs allowed
Amenities
Floorplans
Description
*Mini-blinds and vertical blinds throughout
*Ceiling fan outlet in the living room and bedroom
*Utility room with full size washer& dryer connections
*Name brand Whirlpool appliances: self-cleaning oven, frost-free refrigerator with ice maker, dishwasher and disposal
*King size bedroom with exceptional walk-in closet
*Abundant wall space for furniture placement
*Dust free closet shelving
*Cultured marble vanity featuring Kohler Faucets
*Ceramic title tub surround
*Linen closet with ventilated shelving
Availability
Now
Details
Fees
| Deposit | $99.00 |
Lease Options
Description
Large Two bedroom floor plan with Dressing/Vanity area and open living space
Availability
Now
Details
Fees
| Deposit | $99.00 |
Lease Options
Description
Our most popular floor plan. 2 bed 2 bath with a spacious den. Open kitchen, oversized laundry room with full size washer, dryer connections. Private suite has a walk in closet and will accommodate a king size bed
Availability
Now
Details
Fees
| Deposit | $99.00 |
Lease Options
Description
Our largest floor plan, with huge living space, oversized closets, spacious kitchen and large den
Availability
Now
Details
Fees
| Deposit | $99.00 |






















