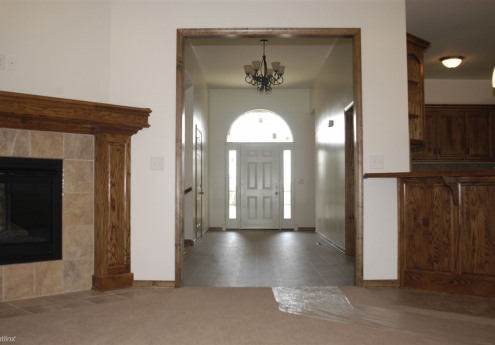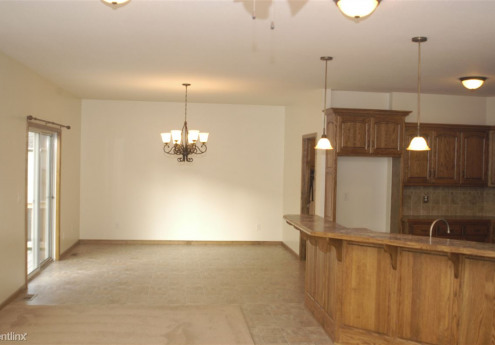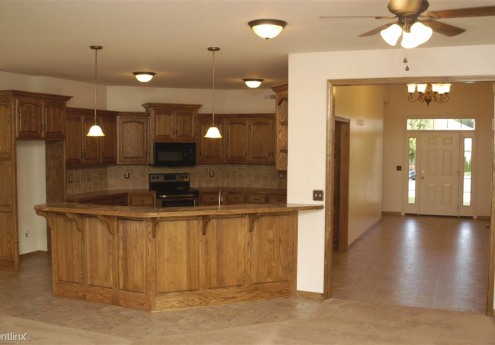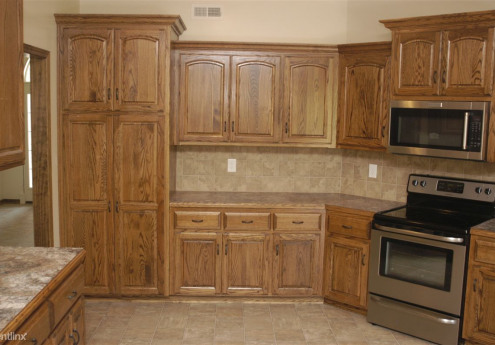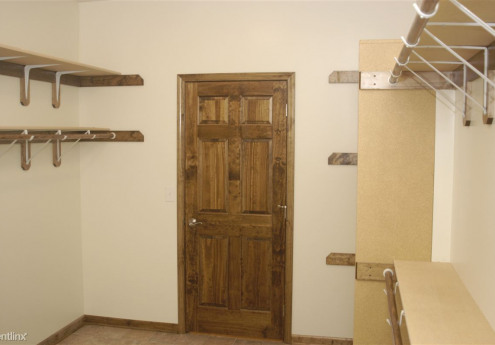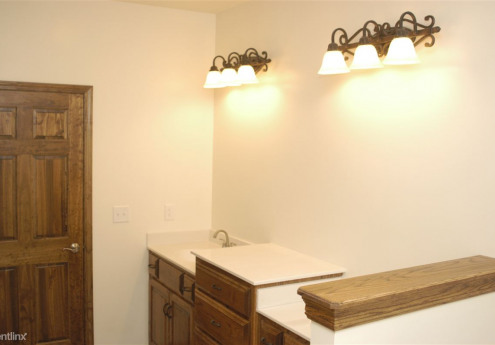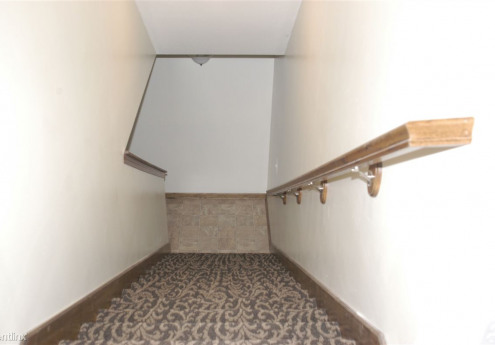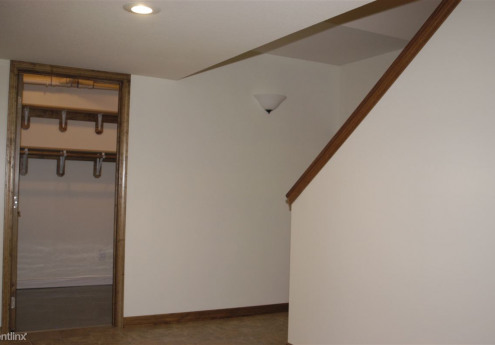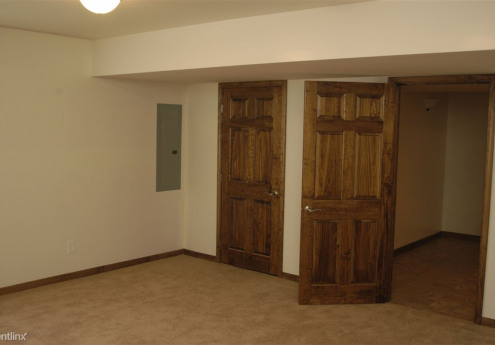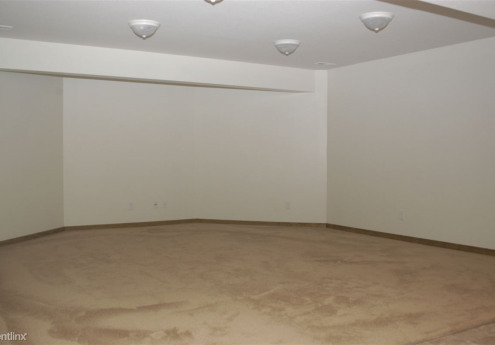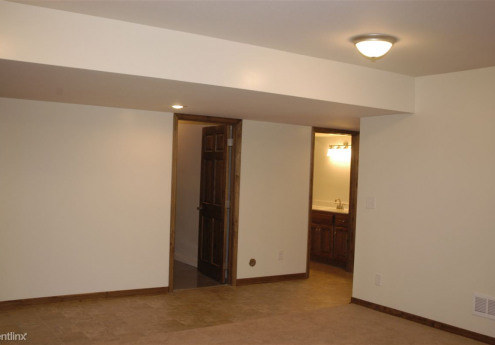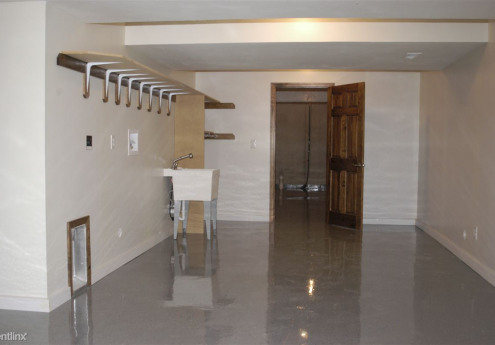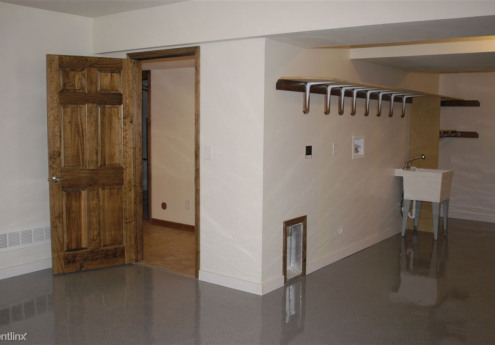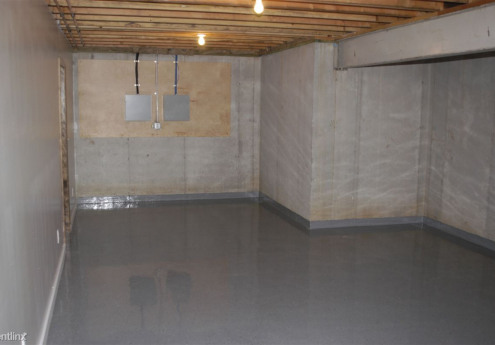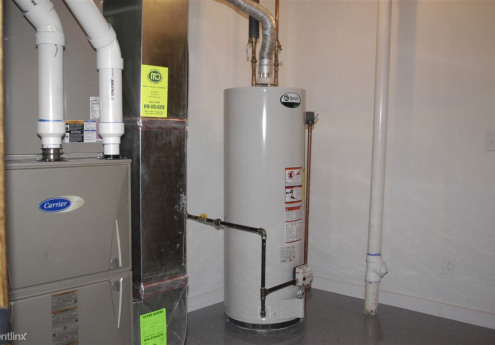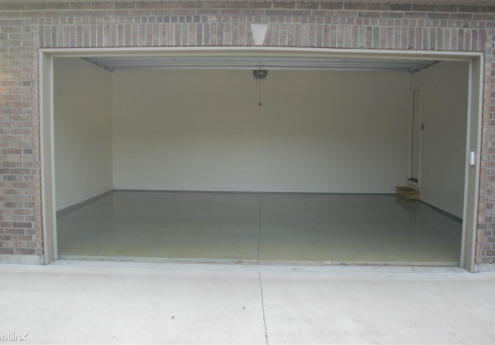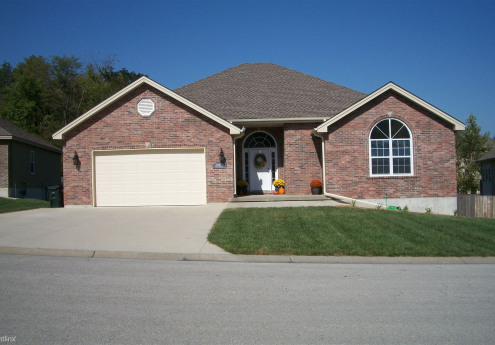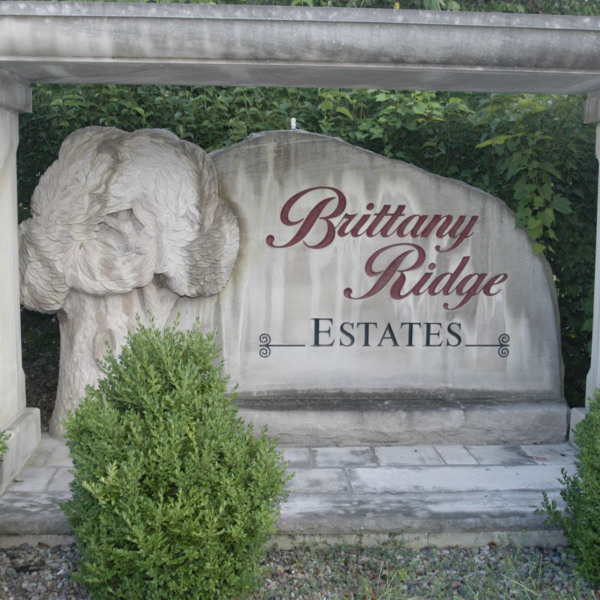15101 E 44th St S $2,200

Quick Facts
Description
This house is under construction. The house will be available approximately mid April 2020. This house is a ranch style home with the garage entry being at the same level as the rest of the house. This house has 4+ bedrooms. It has 3 full bathrooms, 2 on the main floor and one downstairs, a living room and a dining room with a sliding door that opens onto a patio, a gas fireplace, a large kitchen, lower level family room, 2 laundry rooms with electric hookups, double car garage, with garage door openers. There is a large multi-purpose room on the lower level that can be used as a 5th bedroom, home office, play room, workout room, etc. There are two large walk in closets, one in the master bedroom and one on the lower level for the 4th bedroom. The master bath has double vanity sinks. This home has extra wide hallways and lots of storage space.
The house is in excellent condition with over 4500 square feet of living space, carpet throughout, large closets, all brick front, central air conditioning, solid oak raised panel kitchen cabinets, garbage disposal, dishwasher, electric range, built in microwave, and smoke detectors. The house does not come with a refrigerator. It is cable/high speed internet ready in every room.
The home is in the Independence school district. This home rents for $2200 per month. A 12 month lease is required, with a 1 month security deposit due at lease signing. Lawn care services provided.
If you need more information or would like to make an appointment to see the house, you may call 816-215-7403. You may download an application at www.singletonmanagement.com. Credit, employment, background checks & rental history required.
(RLNE2043044)
Contact Details
Pet Details
Nearby Universities
Amenities
Floorplans
Availability
Now
Details
Fees
| Deposit | $2200.00 |
