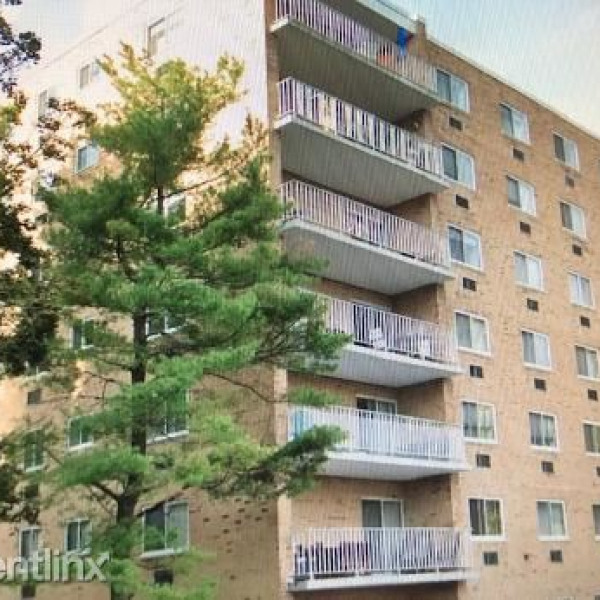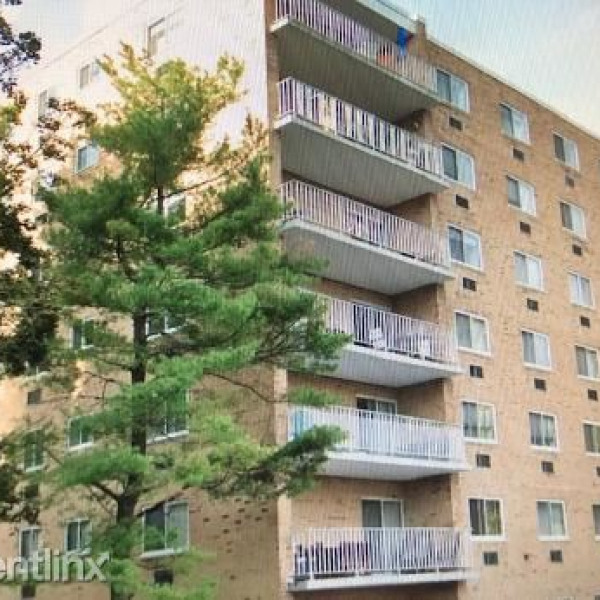34 Wyldwood Drive $5,100

Quick Facts
Description
Sparkling Townhouse in Wyldwood Development - Welcome To Wyldwood - Sophistication, Style & Architectural Appeal - Must see desirable 3 bedroom, 3.5 bathroom End Unit Townhouse With Master Bedroom Suite On Main Floor. Ultra Quiet Location - Near Woodland Preserve - Care-Free Townhouse Living - Only 40 Minutes To NYC. Bright & spacious, open floor plan, generously proportioned rooms & 9’ ceilings. Clerestory windows = an abundance of natural light. Bright LR w/ hrdwd flrs & SGD to private deck w/ wooded views. Gourmet kitchen w/ grnte counters, extra tall maple cabinets & breakfast area. Central air. Main floor MBR suite w/ walk-in closet & luxury bath. Conveniently located main floor laundry room. Gleaming hrdwd flrs thru-out the main floor. Spacious loft/office w/ cathedral ceiling & hrdwd flrs overlooking living room. Two BRs on 2nd floor w/ cathedral ceilings. WALKOUT LOWER LEVEL SUITE: Huge family room w/ full bath, storage rm & SGD to patio. Private pool, clubhouse, fitness center & playground. FREE shuttle bus to Tarrytown train station. Greenburgh recreational privileges. Available August 1st.
(RLNE2378379)
Contact Details
Pet Details
Amenities
Floorplans
Description
Sparkling Townhouse in Wyldwood Development - Welcome To Wyldwood - Sophistication, Style & Architectural Appeal - Must see desirable 3 bedroom, 3.5 bathroom End Unit Townhouse With Master Bedroom Suite On Main Floor. Ultra Quiet Location - Near Woodland Preserve - Care-Free Townhouse Living - Only 40 Minutes To NYC. Bright & spacious, open floor plan, generously proportioned rooms & 9’ ceilings. Clerestory windows = an abundance of natural light. Bright LR w/ hrdwd flrs & SGD to private deck w/ wooded views. Gourmet kitchen w/ grnte counters, extra tall maple cabinets & breakfast area. Central air. Main floor MBR suite w/ walk-in closet & luxury bath. Conveniently located main floor laundry room. Gleaming hrdwd flrs thru-out the main floor. Spacious loft/office w/ cathedral ceiling & hrdwd flrs overlooking living room. Two BRs on 2nd floor w/ cathedral ceilings. WALKOUT LOWER LEVEL SUITE: Huge family room w/ full bath, storage rm & SGD to patio. Private pool, clubhouse, fitness center & playground. FREE shuttle bus to Tarrytown train station. Greenburgh recreational privileges. Available August 1st.
Availability
Now
Details
Fees
| Deposit | $10200.00 |


























