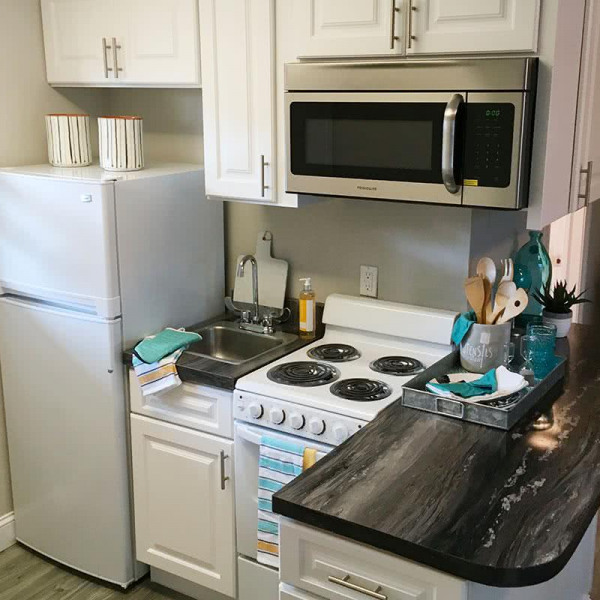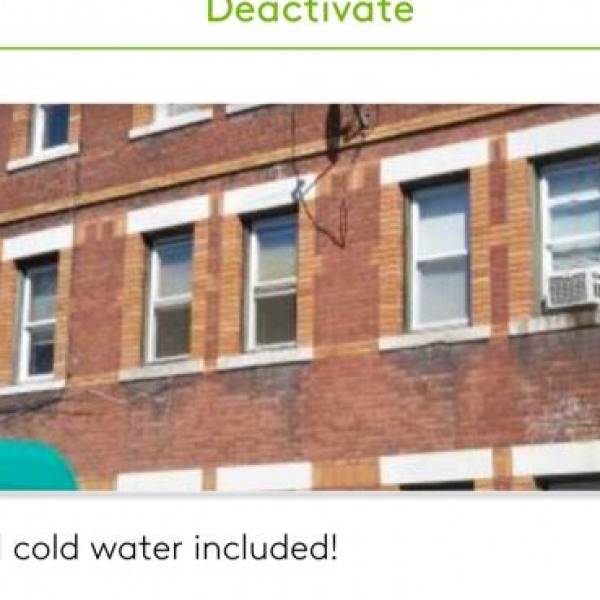86 Spring Lane $1,450

Quick Facts
Description
The Professional Condo at Suffield Meadow - Welcome to 86 Spring Lane that is part of the popular Suffield Meadow Condominiums. This complex is made up of almost all owner-occupied town house style condos. It is conveniently located less than a mile from I-91, less than 15 minutes to Springfield, and less than 25 minutes to Hartford. Suffield is a wonderful town with great schools, library, parks, and stunning historic homes.
This condo was upgraded with a new kitchen with new granite counters, cabinets, hardware and appliances. There is a dishwasher and garbage disposal. It's a great kitchen to cook in with everything being a shoulder turn away and plenty of counter space. The kitchen opens into a large combo living and dining room. This open floor plan is great for setting up furniture and entertaining guests. There is even a sliding glass door to a deck that drenches this room with natural light. To top it off, the focal point of this room is a large brick fireplace and an ideal spot to hang the flat screen above. This is one of two fireplaces in the condo.
The second level has two above average size bedrooms with a wall of closets in both. Both bedrooms are about the same size which makes it easy for splitting with a roommate. There is the full bath with a tub on this floor.
The best part of this condo is all the living space. There are three levels. The lower level is completely finished with a full walk-out through another sliding glass door off the family room. This room could be used in lots of different ways - A family room, work out room, kids play room, office. It does have a convenient half bath on this floor. The laundry room is located in here and a washer and dryer are included. The family room adds an additional 180 sq. ft. and it also has a fireplace. Almost the entire condo has newer flooring and neutral colors throughout.
The condo has oil heat and central air. The tenant pays for electric, oil, hot water. The owner pays for condo fees, cold water. All landscaping and snow removal is included. Please keep in mind we have a strict application process that focuses heavily on credit. There is also an employment, income, and background verification. There will be a one-month deposit with a strong application. Sorry no pets and no smoking.
No Pets Allowed
(RLNE2870453)
Contact Details
Pet Details
Floorplans
Description
The Professional Condo at Suffield Meadow - Welcome to 86 Spring Lane that is part of the popular Suffield Meadow Condominiums. This complex is made up of almost all owner-occupied town house style condos. It is conveniently located less than a mile from I-91, less than 15 minutes to Springfield, and less than 25 minutes to Hartford. Suffield is a wonderful town with great schools, library, parks, and stunning historic homes.
This condo was upgraded with a new kitchen with new granite counters, cabinets, hardware and appliances. There is a dishwasher and garbage disposal. It's a great kitchen to cook in with everything being a shoulder turn away and plenty of counter space. The kitchen opens into a large combo living and dining room. This open floor plan is great for setting up furniture and entertaining guests. There is even a sliding glass door to a deck that drenches this room with natural light. To top it off, the focal point of this room is a large brick fireplace and an ideal spot to hang the flat screen above. This is one of two fireplaces in the condo.
The second level has two above average size bedrooms with a wall of closets in both. Both bedrooms are about the same size which makes it easy for splitting with a roommate. There is the full bath with a tub on this floor.
The best part of this condo is all the living space. There are three levels. The lower level is completely finished with a full walk-out through another sliding glass door off the family room. This room could be used in lots of different ways - A family room, work out room, kids play room, office. It does have a convenient half bath on this floor. The laundry room is located in here and a washer and dryer are included. The family room adds an additional 180 sq. ft. and it also has a fireplace. Almost the entire condo has newer flooring and neutral colors throughout.
The condo has oil heat and central air. The tenant pays for electric, oil, hot water. The owner pays for condo fees, cold water. All landscaping and snow removal is included. Please keep in mind we have a strict application process that focuses heavily on credit. There is also an employment, income, and background verification. There will be a one-month deposit with a strong application. Sorry no pets and no smoking.
Availability
Now
Details
Fees
| Deposit | $1450.00 |





















