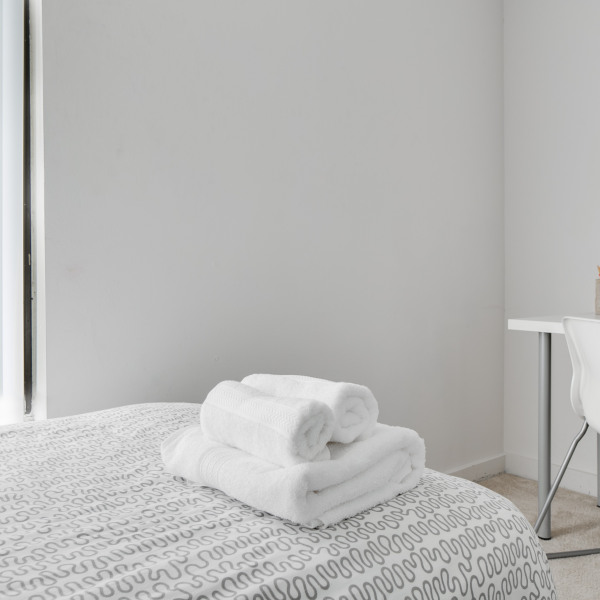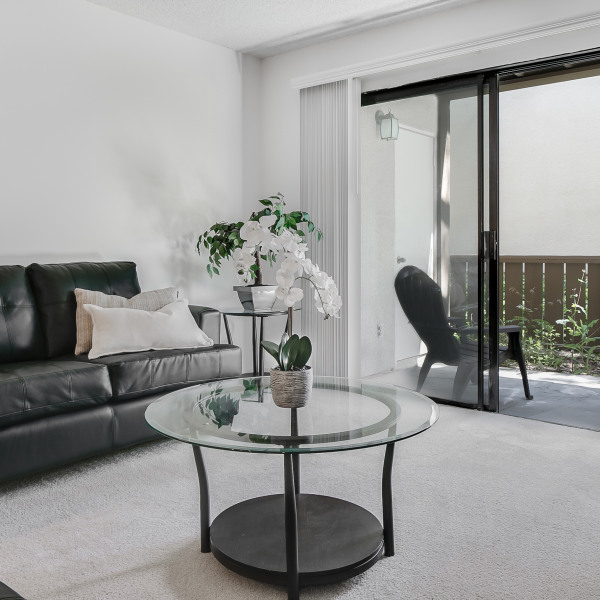19 Woodhaven Ln $4,800

Quick Facts
Description
Newly Remolded Beautiful Single Family Home in a Guard Gated Community PRICE REDUCED!!! - Located in the 24 hours gated area of Trailwood this home features hardwood floors, wood shutters, and crown molding throughout. The formal living and dining rooms greet you as you enter. The modified entry to the first-floor bedroom suite has no steps! The eat-in kitchen has direct access to the garage and features a large island with room for bar stools plus plenty of room for a table and chairs. There are two pantry's, pull out drawers in all base cabinets and double ovens plus a microwave. The family room fireplace features a custom surround and mantle. It opens to the very private backyard that includes a raised planter, large patio, and spa with waterfall. The master suite has a large bedroom and bath with a soaker tub and a walk-in shower. There are clothes shut directly to the laundry room below. The master closet is cedar lined. All the closets in the home have Elfa closet organizers. A bonus room separates the other two bedrooms upstairs. There is ample storage in the home and over 30 feet of built-in storage cabinets in the finished tandem garage. The property includes a Beam central vacuum, security system and hidden screens on all but the front door. There are two association pools and public tennis courts within easy walking distance.
(RLNE4258290)
Contact Details
Pet Details
Neighborhood
This property is located in the following neighborhoods:
Floorplans
Description
Newly Remolded Beautiful Single Family Home in a Guard Gated Community PRICE REDUCED!!! - Located in the 24 hours gated area of Trailwood this home features hardwood floors, wood shutters, and crown molding throughout. The formal living and dining rooms greet you as you enter. The modified entry to the first-floor bedroom suite has no steps! The eat-in kitchen has direct access to the garage and features a large island with room for bar stools plus plenty of room for a table and chairs. There are two pantry's, pull out drawers in all base cabinets and double ovens plus a microwave. The family room fireplace features a custom surround and mantle. It opens to the very private backyard that includes a raised planter, large patio, and spa with waterfall. The master suite has a large bedroom and bath with a soaker tub and a walk-in shower. There are clothes shut directly to the laundry room below. The master closet is cedar lined. All the closets in the home have Elfa closet organizers. A bonus room separates the other two bedrooms upstairs. There is ample storage in the home and over 30 feet of built-in storage cabinets in the finished tandem garage. The property includes a Beam central vacuum, security system and hidden screens on all but the front door. There are two association pools and public tennis courts within easy walking distance.
Availability
Now
Details
Fees
| Deposit | $4800.00 |



























 copy.jpg)

_3601 Parkview Ln._(Park West)_(Unit 20C)_Irvine_CA-9.jpg)
