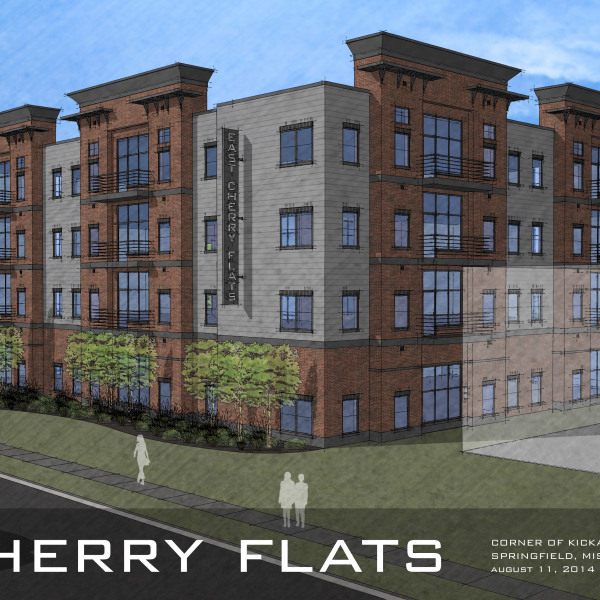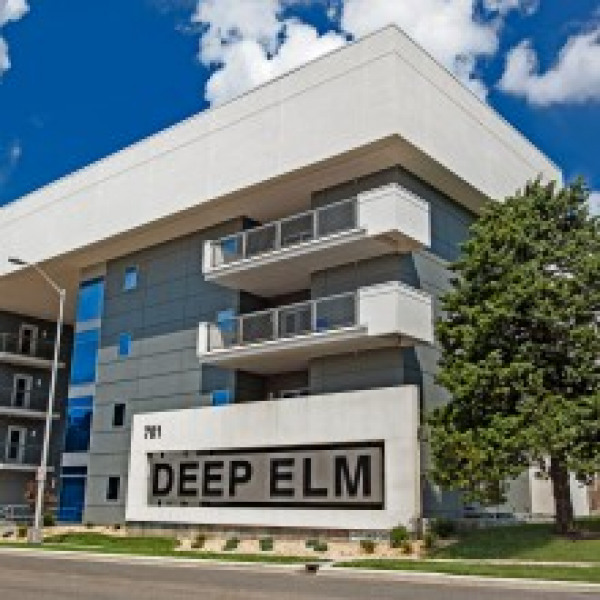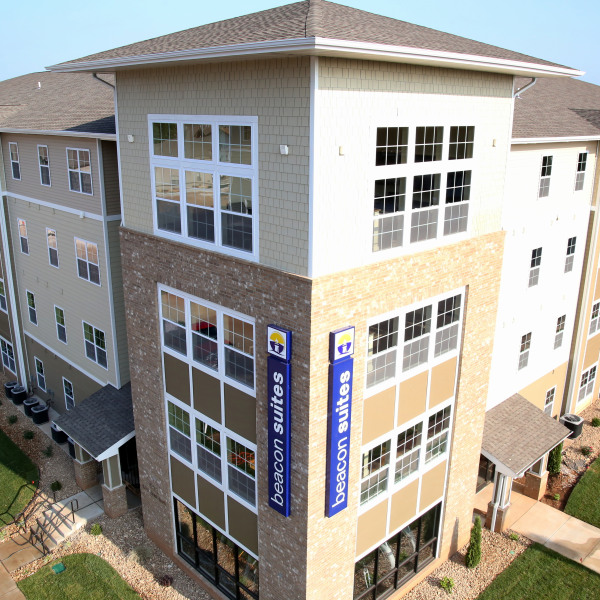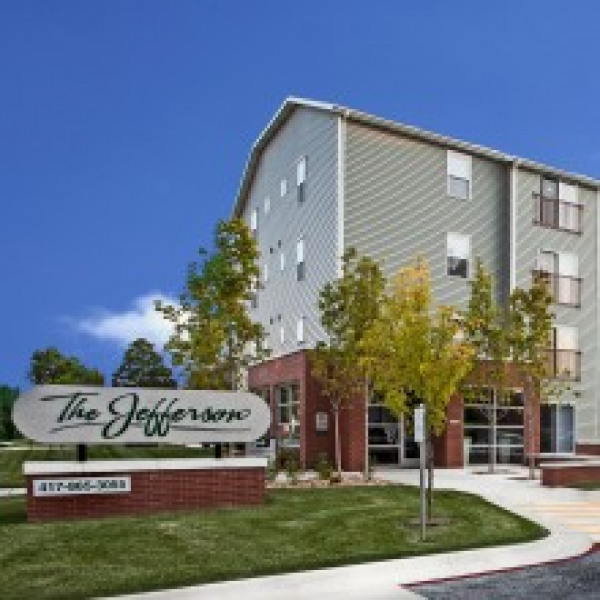2131 N Newton Ave $850

Quick Facts
Description
Updated Bungalow Ready Now!! - Beautiful classic bungalow with updated kitchen, baths, windows and carpet. You will enjoy the open concept of the living room and kitchen as well as the main level master bedroom with private master bath and walk in closet. Upstairs are two spacious bedrooms and a half bath. There is a bonus room that can be used as a second living area, exercise room or for additional storage. The rear entrance of home leads to a private, off street parking area.
Pet friendly to small dogs under 15 pounds with Owner Approval - Non Refundable Pet Fee and additional monthly rent will apply.
Shown by appointment Only.
Springfield Schools:
Weaver Elementary
Reed Middle
Central High
Disclaimer: School attendance zone boundaries are supplied by Maponics and are subject to change. Check with the applicable school district prior to making a decision based on these boundaries.
No Cats Allowed
(RLNE4566148)
Contact Details
Pet Details
Pet Policy
Small Dogs Allowed
Nearby Universities
Floorplans
Description
Updated Bungalow Ready Now!! - Beautiful classic bungalow with updated kitchen, baths, windows and carpet. You will enjoy the open concept of the living room and kitchen as well as the main level master bedroom with private master bath and walk in closet. Upstairs are two spacious bedrooms and a half bath. There is a bonus room that can be used as a second living area, exercise room or for additional storage. The rear entrance of home leads to a private, off street parking area.
Pet friendly to small dogs under 15 pounds with Owner Approval - Non Refundable Pet Fee and additional monthly rent will apply.
Shown by appointment Only.
Springfield Schools:
Weaver Elementary
Reed Middle
Central High
Disclaimer: School attendance zone boundaries are supplied by Maponics and are subject to change. Check with the applicable school district prior to making a decision based on these boundaries.
Availability
Now
Details
Fees
| Deposit | $850.00 |




























