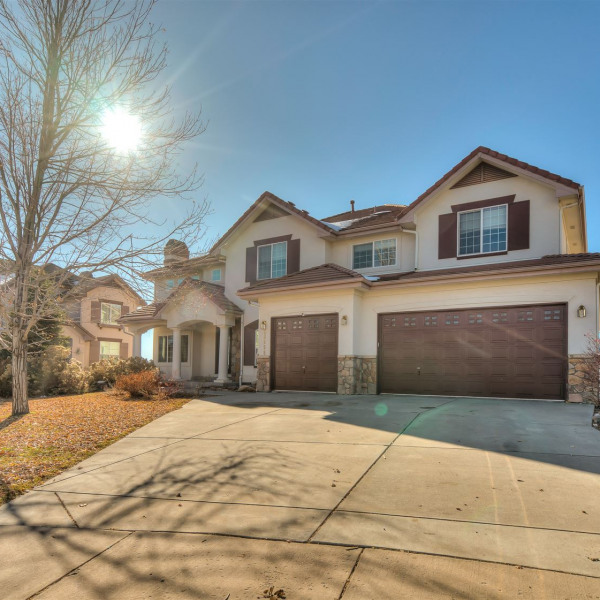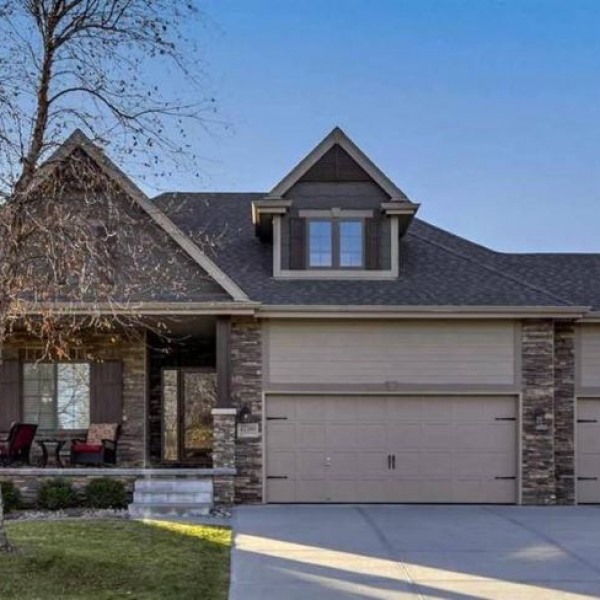24487 E Frost Drive $3,600

Quick Facts
Description
Beautiful Views, Beautiful Home! - This home is surrounded by the beauty of Colorado! with over 4,000 square feet, attached garage for 3 cars, and an unfinished basement, the possibilities are endless. With keyless entry at the front door and entry available through both garages, this home is very easily accessible from your day to day life. The vaulted ceilings in this home really make it feel open and welcoming to all - with a gorgeous master suite on the main floor, and two additional bedrooms on the second floor with two extra bathrooms, everyone will have their own separate living space! The kitchen includes a double oven and a butler's pantry, a formal dining area, and stunning countertops and cabinetry. Upstairs, there's a loft area that looks down on the formal living room. Only seconds from E470, minutes from I25, and a short 30 minute drive to downtown, this home is in the perfect location. Call us today, don't miss out!
(RLNE4725227)
Contact Details
Pet Details
Pet Policy
Small Dogs Allowed and Cats Allowed
Nearby Universities
Neighborhood
This property is located in the neighborhood Tallyn's Reach, Aurora, CO
Amenities
Floorplans
Description
Beautiful Views, Beautiful Home! - This home is surrounded by the beauty of Colorado! with over 4,000 square feet, attached garage for 3 cars, and an unfinished basement, the possibilities are endless. With keyless entry at the front door and entry available through both garages, this home is very easily accessible from your day to day life. The vaulted ceilings in this home really make it feel open and welcoming to all - with a gorgeous master suite on the main floor, and two additional bedrooms on the second floor with two extra bathrooms, everyone will have their own separate living space! The kitchen includes a double oven and a butler's pantry, a formal dining area, and stunning countertops and cabinetry. Upstairs, there's a loft area that looks down on the formal living room. Only seconds from E470, minutes from I25, and a short 30 minute drive to downtown, this home is in the perfect location. Call us today, don't miss out!
Availability
Now
Details
Fees
| Deposit | $3600.00 |



















