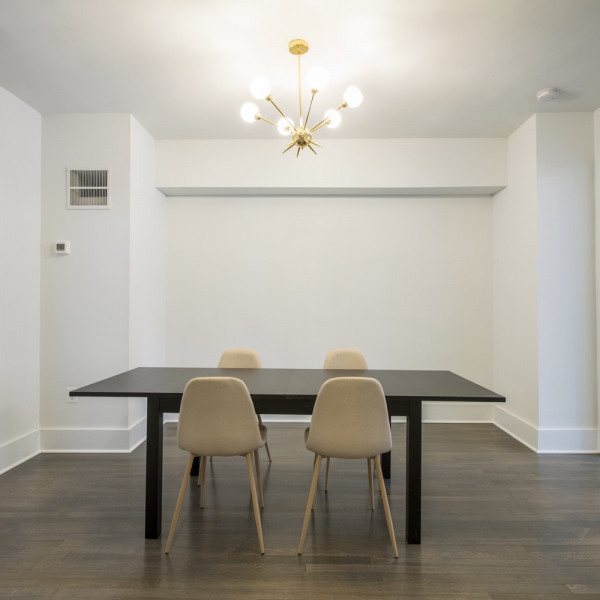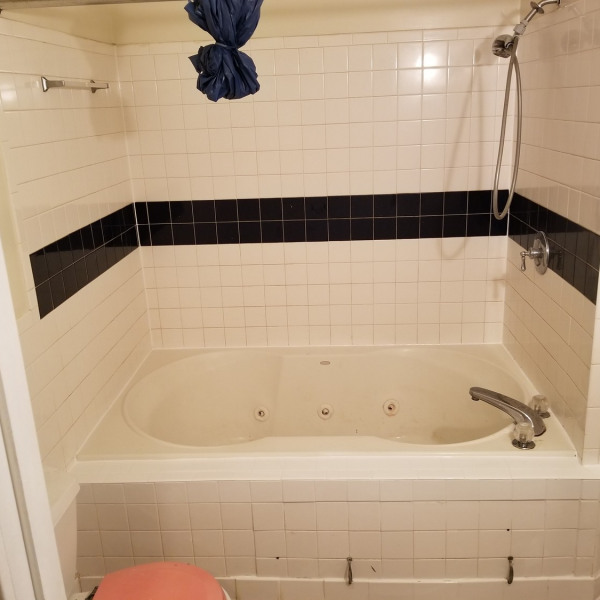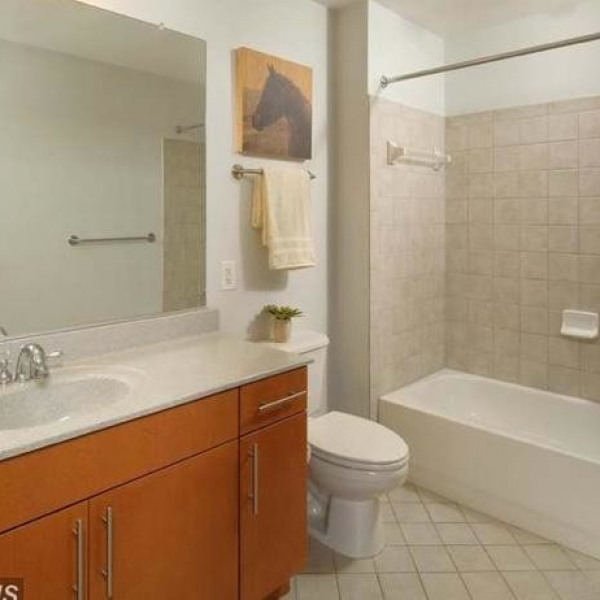822 Emerson St NW $3,800

Quick Facts
Description
Pretty in Petworth! Four Bedroom Home with Parking! - This 1,700 sqft 4bd/3.5 bath home is spread out over three stories. A spacious living and dining area greet you upon entry. There are beautiful hardwood floors throughout and large windows plus recessed lighting make the space bright. The renovated kitchen has granite countertops, stainless steel appliances, and plenty of cabinet space. There is a half bath on this floor. A door off the kitchen leads out to the impeccable back patio, which has a great view. Patio stairs lead down to the parking pad. Upstairs, there are three bedrooms and two baths with modern finishes. The master bedroom has extra high ceilings an en-suite bath. The lower level of this home is fully-finished and features plush carpeting. There is a fourth bedroom on this floor, as well as a full bath and private entrance to the back patio.
The Petworth location offers so much! The Petworth Safeway, the Yes! Organic Market, and the Petworth farmers market every weekend will all have you covered for your grocery needs. There are tons of new restaurants and shops with Upshur Street only a short walk away, and the Petworth metro can get you anywhere. Bus lines that go straight to the Petworth metro go right to the front door of the home. Even better: this home is located a few blocks into the neighborhood and has a real neighborly vibe to it. There's tons of green space and you can live in the city without feeling overwhelmed!
Security deposit equal to one month's rent. Tenants responsible for electric and the home is powered by solar, making it very efficient! Sorry, no pets.
No Pets Allowed
(RLNE4741172)
Contact Details
Pet Details
Neighborhood
This property is located in the following neighborhoods:
Floorplans
Description
Pretty in Petworth! Four Bedroom Home with Parking! - This 1,700 sqft 4bd/3.5 bath home is spread out over three stories. A spacious living and dining area greet you upon entry. There are beautiful hardwood floors throughout and large windows plus recessed lighting make the space bright. The renovated kitchen has granite countertops, stainless steel appliances, and plenty of cabinet space. There is a half bath on this floor. A door off the kitchen leads out to the impeccable back patio, which has a great view. Patio stairs lead down to the parking pad. Upstairs, there are three bedrooms and two baths with modern finishes. The master bedroom has extra high ceilings an en-suite bath. The lower level of this home is fully-finished and features plush carpeting. There is a fourth bedroom on this floor, as well as a full bath and private entrance to the back patio.
The Petworth location offers so much! The Petworth Safeway, the Yes! Organic Market, and the Petworth farmers market every weekend will all have you covered for your grocery needs. There are tons of new restaurants and shops with Upshur Street only a short walk away, and the Petworth metro can get you anywhere. Bus lines that go straight to the Petworth metro go right to the front door of the home. Even better: this home is located a few blocks into the neighborhood and has a real neighborly vibe to it. There's tons of green space and you can live in the city without feeling overwhelmed!
Security deposit equal to one month's rent. Tenants responsible for electric and the home is powered by solar, making it very efficient! Sorry, no pets.
Availability
Now
Details
Fees
| Deposit | $3800.00 |




























_Document_Two_Unit_23_112.jpeg)
