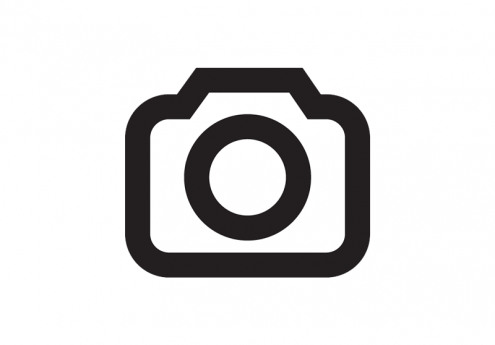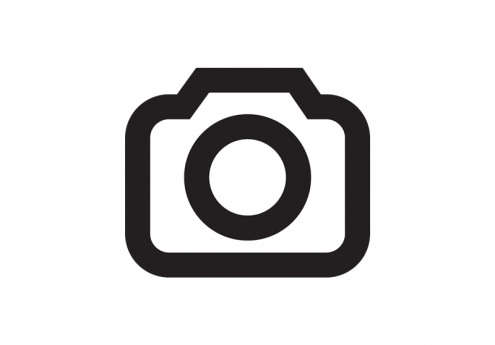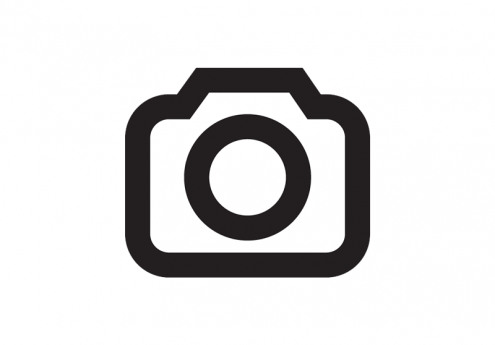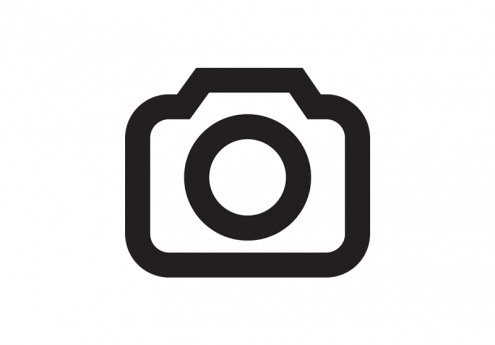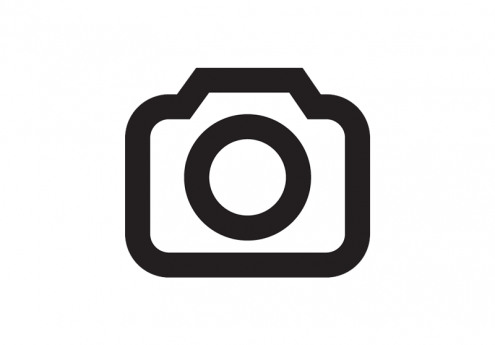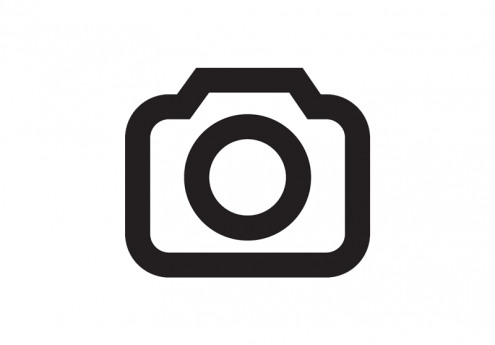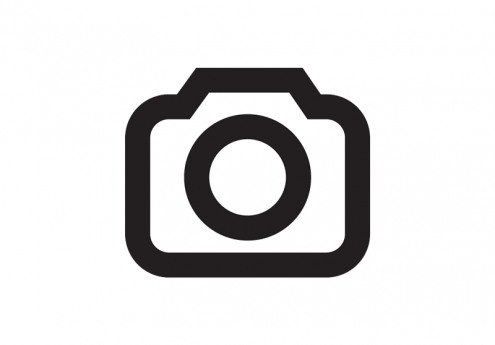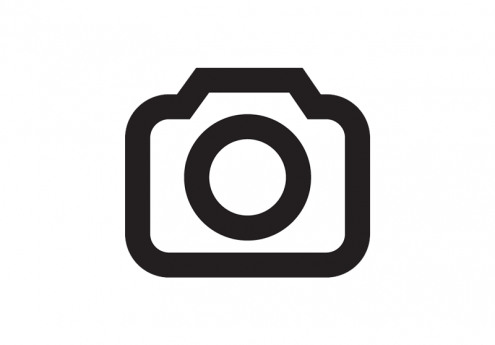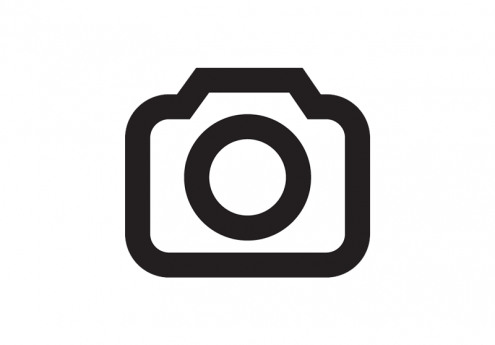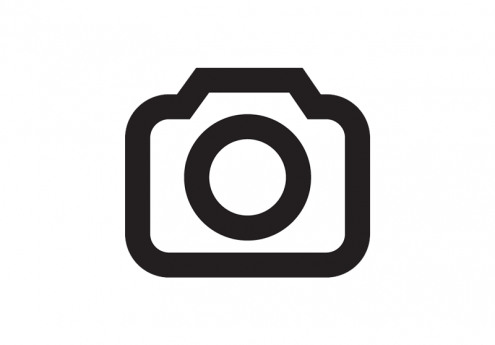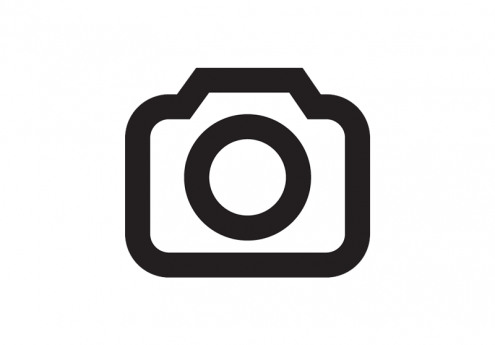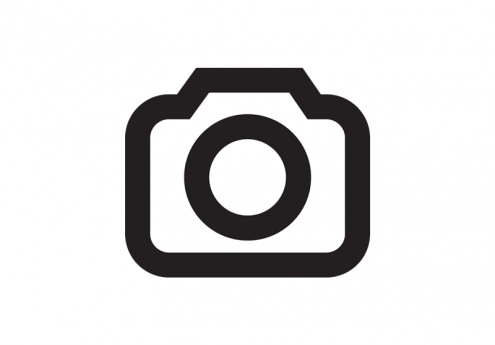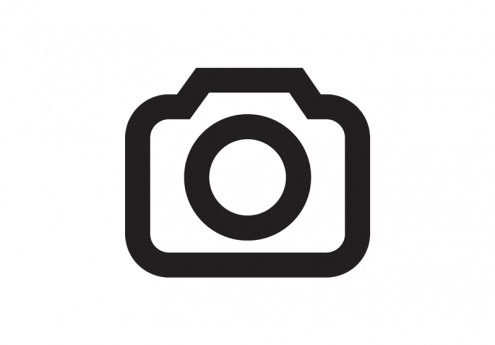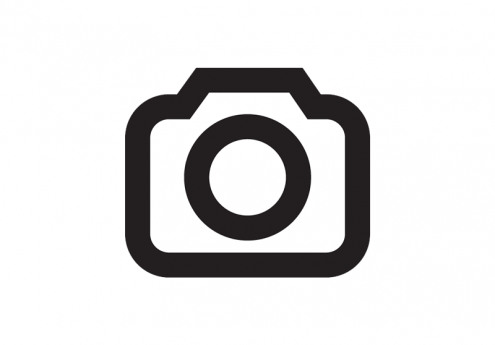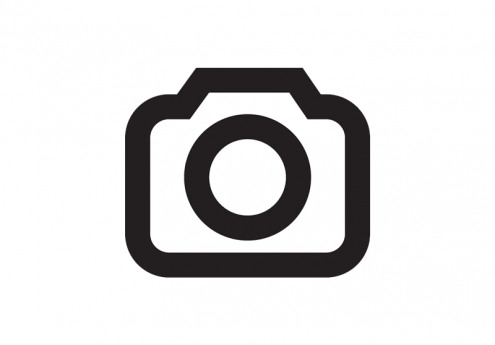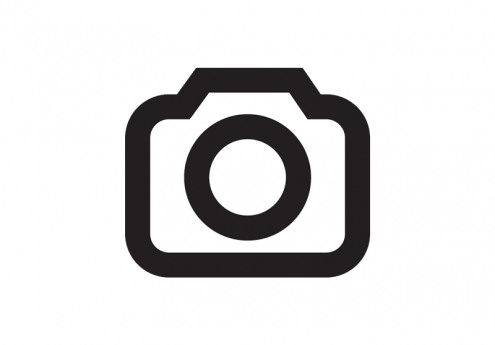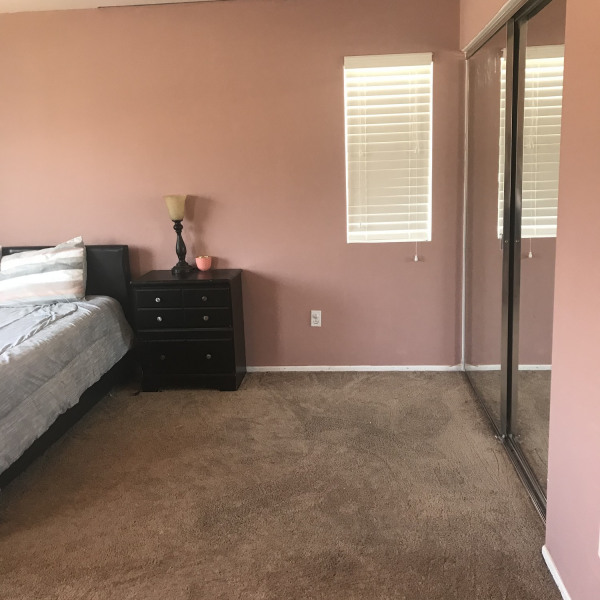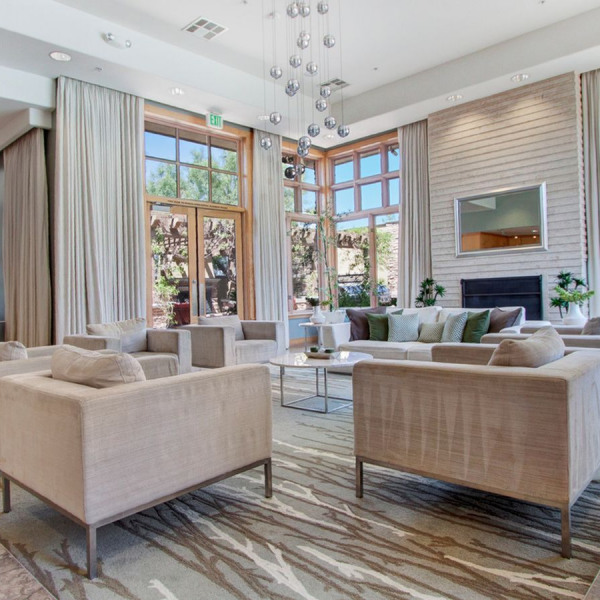8279 Jadeite Ave $2,195

Quick Facts
Description
Remodeled Rancho Cucamonga home is turnkey! - Turnkey single story Rancho Cucamonga home has been nicely upgraded and features 3 bedrooms, 1.5 bathrooms, with 1,149 sq ft of living space on a 7,200 sq ft lot and an open floor plan. Vaulted ceilings with exposed beams and newly installed custom exposed duct work adds both a chic and industrial touch. Upgrades include: remodeled kitchen with quartz counters, white shaker cabinets, subway tile back splash, and stainless steel appliances; remodeled bathrooms with shaker cabinets and subway tile; new energy efficient dual pane windows; new paint, and new wood flooring. The front and backyard are both nicely landscaped with a combination of grass and drought tolerant plants. The back yard is a great space for entertaining and family barbecues! Indoor laundry room located off the kitchen. Gardening service is included for the front yard only. One year lease. Some pets are okay with an additional $300 deposit and $25 monthly pet rent per pet.
Qualifications:
3 times the rent as monthly gross income
No evictions or money judgments
Monthly expenses not to exceed 45% of monthly income
Minimum FICO/credit score of 650
(RLNE4751390)
Contact Details
Pet Details
Pet Policy
Dogs and Cats allowed
Floorplans
Description
Remodeled Rancho Cucamonga home is turnkey! - Turnkey single story Rancho Cucamonga home has been nicely upgraded and features 3 bedrooms, 1.5 bathrooms, with 1,149 sq ft of living space on a 7,200 sq ft lot and an open floor plan. Vaulted ceilings with exposed beams and newly installed custom exposed duct work adds both a chic and industrial touch. Upgrades include: remodeled kitchen with quartz counters, white shaker cabinets, subway tile back splash, and stainless steel appliances; remodeled bathrooms with shaker cabinets and subway tile; new energy efficient dual pane windows; new paint, and new wood flooring. The front and backyard are both nicely landscaped with a combination of grass and drought tolerant plants. The back yard is a great space for entertaining and family barbecues! Indoor laundry room located off the kitchen. Gardening service is included for the front yard only. One year lease. Some pets are okay with an additional $300 deposit and $25 monthly pet rent per pet.
Qualifications:
3 times the rent as monthly gross income
No evictions or money judgments
Monthly expenses not to exceed 45% of monthly income
Minimum FICO/credit score of 650
Availability
Now
Details
Fees
| Deposit | $2295.00 |
