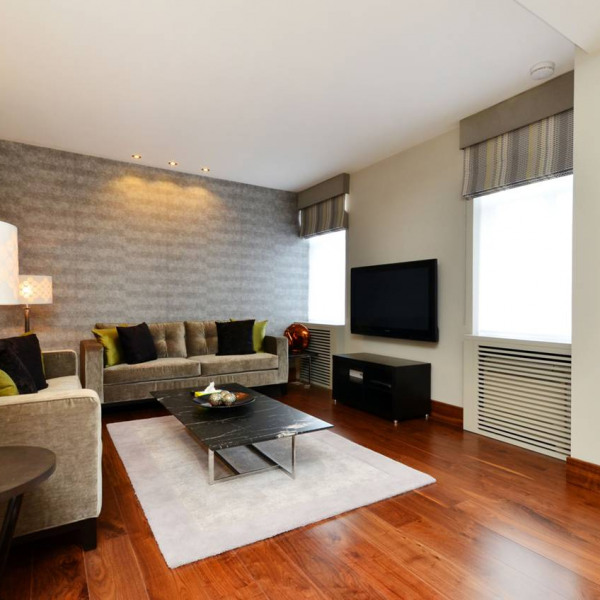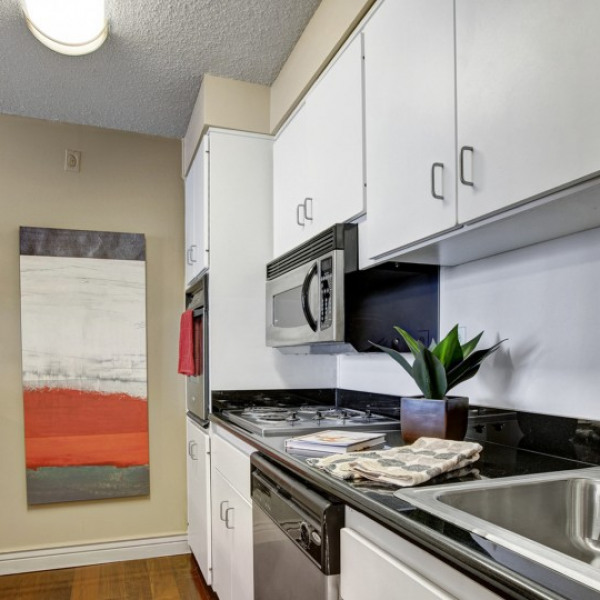17 Petrel Ct $2,300

Quick Facts
Description
Bright Modern 3 Bed 2.5 Bath 2,567sqft 2 Story Natomas Home - Near Highway 5 and Arena Boulevard in North Natomas, Sacramento, this bright, modern, two-story single family home offers three bedrooms and two and a half bathrooms. The tile entry opens onto beige carpeting, cathedral ceilings, custom paint, arched doorways, recessed lighting, maple cabinets, alcoves, dual pane windows, two-inch blinds and verticals throughout 2567 square feet of living space. The living room has overhead lighting and a maple and wrought iron staircase. The eat-in kitchen has tile flooring, maple cabinets, Corian counters, pot shelves, double-door pantry and breakfast nook, and is equipped with stainless steel GE Profile appliances including gas range with self-cleaning oven and warming drawer, side-by-side refrigerator with water and ice in the door, microwave, dishwasher, stainless steel double sink with convertible faucet and garbage disposal. There are also a formal dining room, a separate family room with gas fireplace and three media niches, and a loft with overhead lighting.
The huge master suite has double-door entry, ceiling fan with overhead lighting, and an arched alcove. The master bathroom has tile flooring, two walk-in closets, separate vanities, large Roman tub and large glass shower. The second bedroom has a double-door closet and a ceiling fan with overhead lighting. The third bedroom has a double-door closet, overhead lighting and wainscotting. The hall bath has linoleum flooring and double vanity. The half bath has linoleum flooring, pedestal sink, oval mirror and an arched alcove.
This home has dual-zone programmable central heat and air conditioning. The separate laundry room has both washer and dryer. The two-car garage has an automatic door opener, ceiling fan with overhead lighting, workbench and shelving. There is a security system in the home. The fenced and landscaped yard has a patio and is equipped with automatic timer sprinklers in both front and rear. Yard care is tenant responsibility. This home is located in the Natomas Unified School District. Pets will not be considered. Smoking is not allowed in the home. Tenant pays for water, sewer and trash. Choose a six month or one year lease. ***Please, do not disturb the tenants.***
All of our properties are owned by individual owners, each of whom have their own minimum criteria for tenants at their property. In addition to other criteria, this property has a minimum FICO score requirement of 600. The property will not take a co-signor nor Sec 8. Please drive by the property prior to requesting an appointment to see the inside. If you have any questions or would like to see if you meet the minimum criteria for this property, please call prior to applying. We respond to emails and phone calls seven days a week.
All terms and conditions are subject to change without notice.
No Pets Allowed
(RLNE4760231)
Contact Details
Pet Details
Neighborhood
This property is located in the neighborhood Gateway West, Sacramento, CA
Floorplans
Description
Bright Modern 3 Bed 2.5 Bath 2,567sqft 2 Story Natomas Home - Near Highway 5 and Arena Boulevard in North Natomas, Sacramento, this bright, modern, two-story single family home offers three bedrooms and two and a half bathrooms. The tile entry opens onto beige carpeting, cathedral ceilings, custom paint, arched doorways, recessed lighting, maple cabinets, alcoves, dual pane windows, two-inch blinds and verticals throughout 2567 square feet of living space. The living room has overhead lighting and a maple and wrought iron staircase. The eat-in kitchen has tile flooring, maple cabinets, Corian counters, pot shelves, double-door pantry and breakfast nook, and is equipped with stainless steel GE Profile appliances including gas range with self-cleaning oven and warming drawer, side-by-side refrigerator with water and ice in the door, microwave, dishwasher, stainless steel double sink with convertible faucet and garbage disposal. There are also a formal dining room, a separate family room with gas fireplace and three media niches, and a loft with overhead lighting.
The huge master suite has double-door entry, ceiling fan with overhead lighting, and an arched alcove. The master bathroom has tile flooring, two walk-in closets, separate vanities, large Roman tub and large glass shower. The second bedroom has a double-door closet and a ceiling fan with overhead lighting. The third bedroom has a double-door closet, overhead lighting and wainscotting. The hall bath has linoleum flooring and double vanity. The half bath has linoleum flooring, pedestal sink, oval mirror and an arched alcove.
This home has dual-zone programmable central heat and air conditioning. The separate laundry room has both washer and dryer. The two-car garage has an automatic door opener, ceiling fan with overhead lighting, workbench and shelving. There is a security system in the home. The fenced and landscaped yard has a patio and is equipped with automatic timer sprinklers in both front and rear. Yard care is tenant responsibility. This home is located in the Natomas Unified School District. Pets will not be considered. Smoking is not allowed in the home. Tenant pays for water, sewer and trash. Choose a six month or one year lease. ***Please, do not disturb the tenants.***
All of our properties are owned by individual owners, each of whom have their own minimum criteria for tenants at their property. In addition to other criteria, this property has a minimum FICO score requirement of 600. The property will not take a co-signor nor Sec 8. Please drive by the property prior to requesting an appointment to see the inside. If you have any questions or would like to see if you meet the minimum criteria for this property, please call prior to applying. We respond to emails and phone calls seven days a week.
All terms and conditions are subject to change without notice.
Availability
Now
Details
Fees
| Deposit | $2400.00 |











































