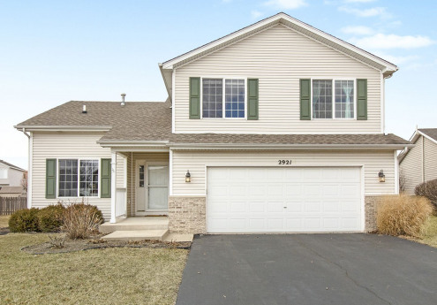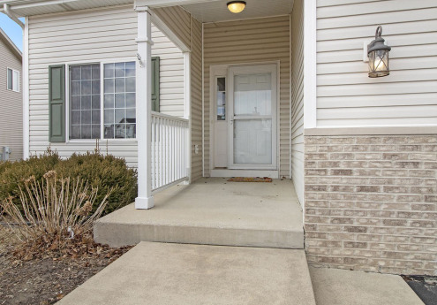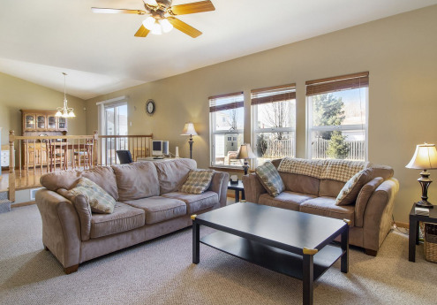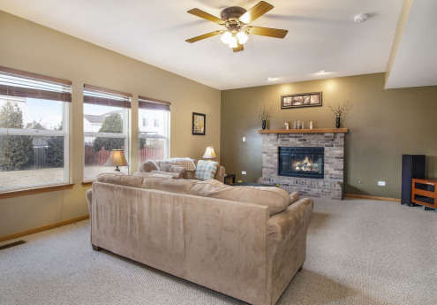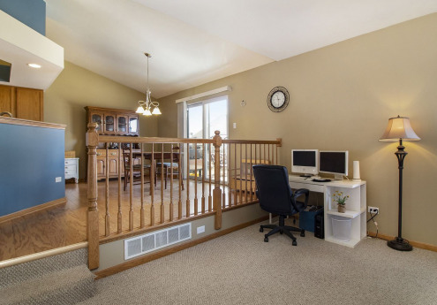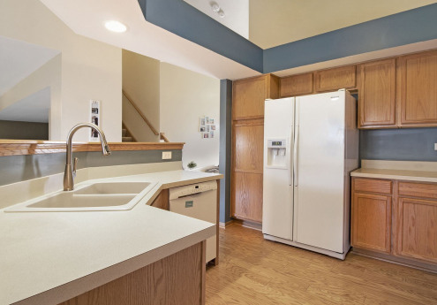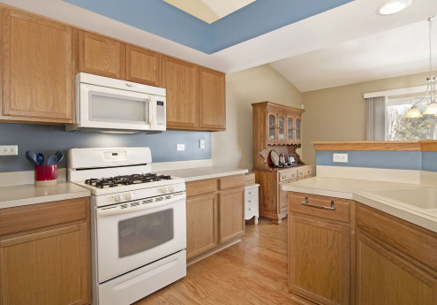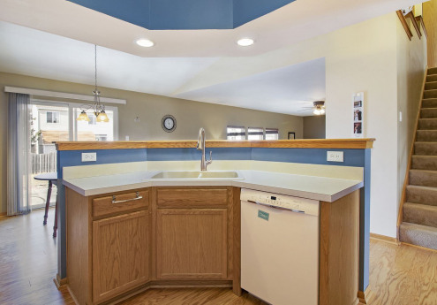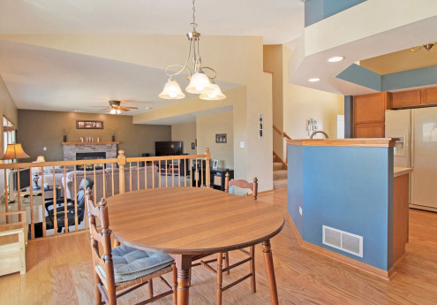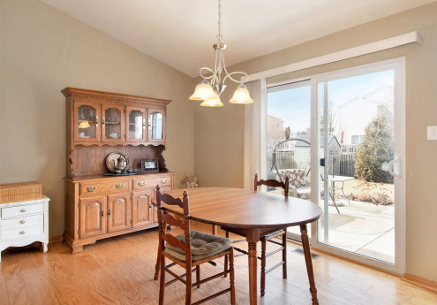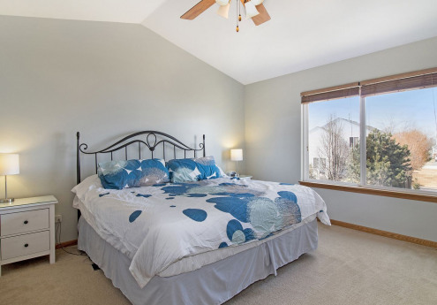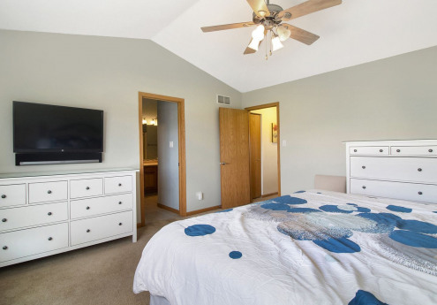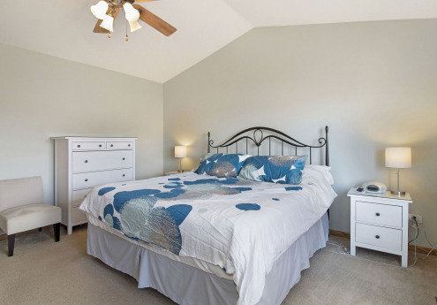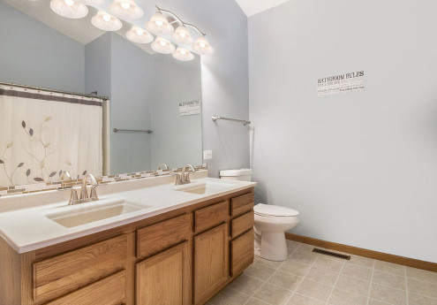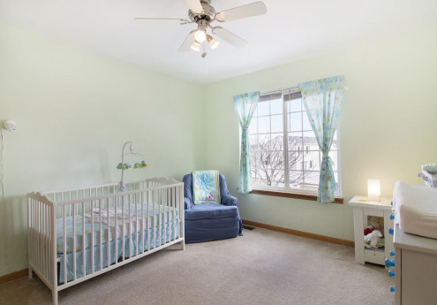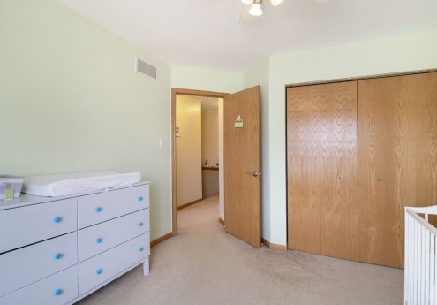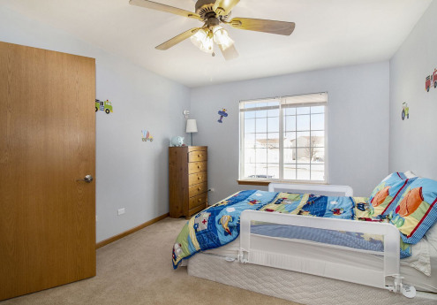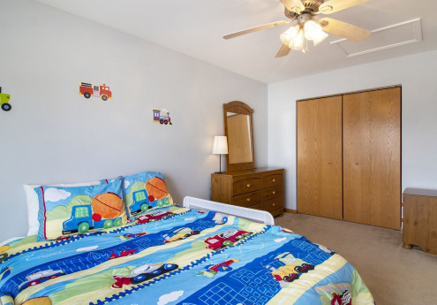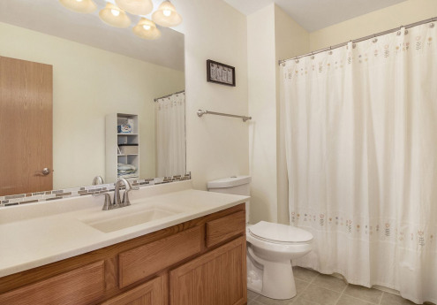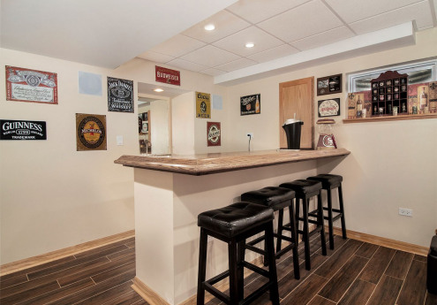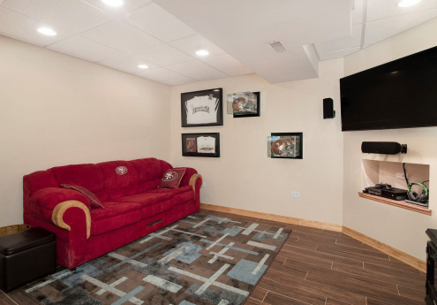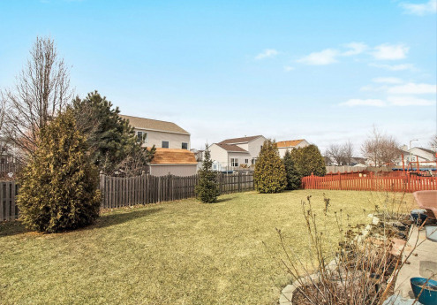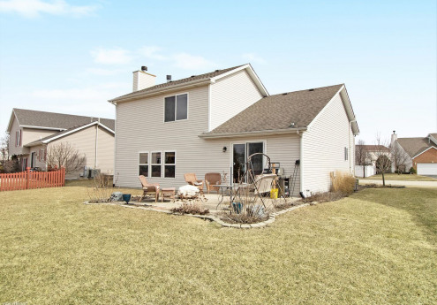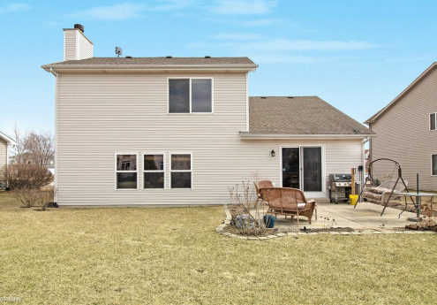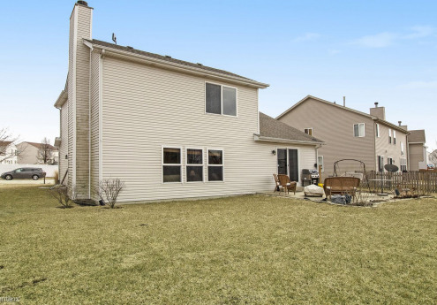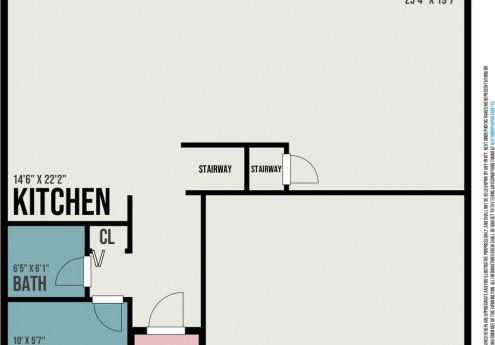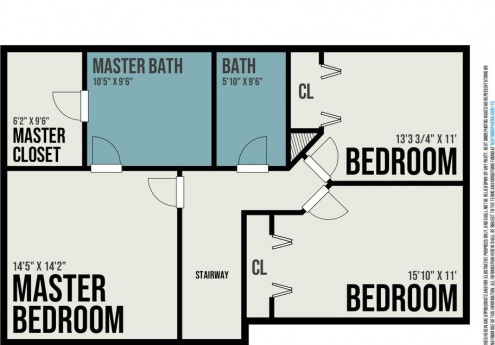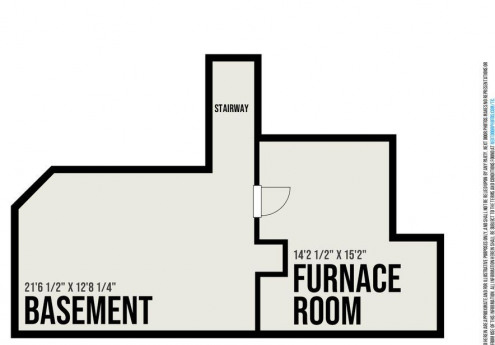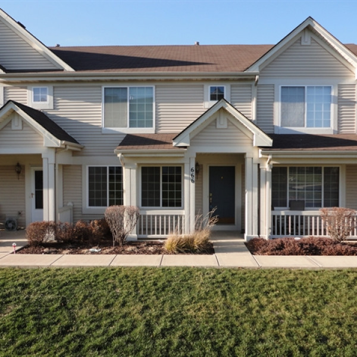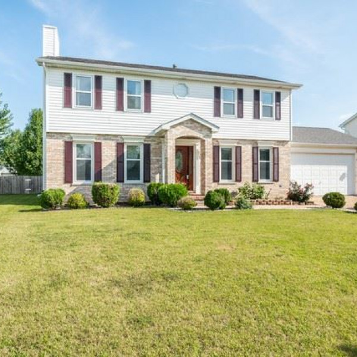2921 Twin Falls Dr $2,140

Quick Facts
Description
Welcome to your new home is South Plainfield! Engineered Hardwood flooring, large entryway, modern paint colors and vaulted ceilings greet you at the front door. Kitchen is spacious, bright, has tons of countertops and large eat-in table space. Fantastic fireplace in the family room makes this an open-concept floorplan. Four new windows added in 2017.Head upstairs to find 3 very roomy bedrooms. Master bedroom has walk-in closet and bathroom with double sinks, linen closet, and more vaulted ceilings! But, the showstopper is the FINISHED BASEMENT - modern wood-look flooring, very large built-in bar and a TON of storage space make this a dream getaway for any owner! Outside we have a large yard, mature landscaping, and a spacious concrete patio. Great curb appeal. Located in Plainfield school district and just MINUTES from Interstate 55. Perfect sized home for the price. Schedule a showing today and come see all the possibilities for yourself!
www.CBRentalhomes.com
Call or Text 844-326-7613
info@cbrentalhomes.com
Marketed Listing approved by:
Amie Crouse john greene, Realtor
(RLNE4760289)
Contact Details
Pet Details
Pet Policy
Cats and Dogs allowed
Nearby Universities
Amenities
Floorplans
Availability
Now
