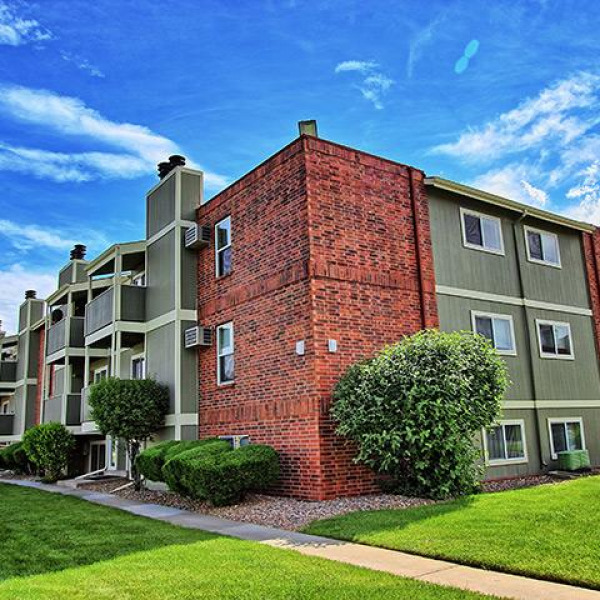1xxx South Dayton Street $2,930

Quick Facts
Description
House with convenience of a new build in the Cherry Creek School District. - This 4 BR 4 BA 2016 gorgeous contemporary paired home is completely upgraded with an attached 2-car garage and a private fenced side yard. The open floor plan features a large family room with gas fireplace that flows seamlessly into the completely upgraded kitchen featuring granite countertops, deep solid wood cabinets with plenty of storage space, and Whirlpool stainless steel appliances. The upper level has a large loft/family room, 3 bedrooms, 2 baths, and 2nd floor laundry for convenience. The spacious Master Bedroom includes a large walk-in and an additional closet, beautiful master suite with designer bathroom finishes and double vanities. The basement has another large, finished living space that can be used as either a bedroom or additional entertainment space complete with full bathroom. Easy access to shopping, restaurants, DIA, DTC, Cherry Creek, Lowry, and numerous trails!
*In the case this property is listed for sale, we will purchase the property, and lease it to you, at the listed rent, ask for more details!*
#shopforahomeforsaletorent #chooseyourrental #leaseoption
Broker reciprocity by eXp Realty, LLC
(RLNE4762647)
Contact Details
Pet Details
Pet Policy
Dogs and Cats allowed
Neighborhood
This property is located in the following neighborhoods:
Amenities
Floorplans
Description
House with convenience of a new build in the Cherry Creek School District. - This 4 BR 4 BA 2016 gorgeous contemporary paired home is completely upgraded with an attached 2-car garage and a private fenced side yard. The open floor plan features a large family room with gas fireplace that flows seamlessly into the completely upgraded kitchen featuring granite countertops, deep solid wood cabinets with plenty of storage space, and Whirlpool stainless steel appliances. The upper level has a large loft/family room, 3 bedrooms, 2 baths, and 2nd floor laundry for convenience. The spacious Master Bedroom includes a large walk-in and an additional closet, beautiful master suite with designer bathroom finishes and double vanities. The basement has another large, finished living space that can be used as either a bedroom or additional entertainment space complete with full bathroom. Easy access to shopping, restaurants, DIA, DTC, Cherry Creek, Lowry, and numerous trails!
*In the case this property is listed for sale, we will purchase the property, and lease it to you, at the listed rent, ask for more details!*
#shopforahomeforsaletorent #chooseyourrental #leaseoption
Broker reciprocity by eXp Realty, LLC
Availability
Now
Details
Fees
| Deposit | $5860.00 |
















